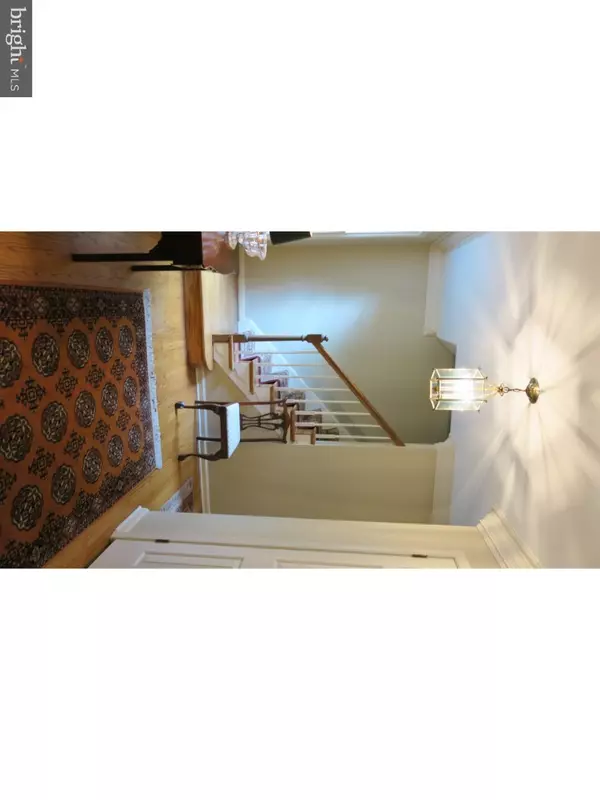$450,500
$445,000
1.2%For more information regarding the value of a property, please contact us for a free consultation.
4 Beds
3 Baths
2,324 SqFt
SOLD DATE : 11/19/2018
Key Details
Sold Price $450,500
Property Type Single Family Home
Sub Type Detached
Listing Status Sold
Purchase Type For Sale
Square Footage 2,324 sqft
Price per Sqft $193
Subdivision None Available
MLS Listing ID 1008341336
Sold Date 11/19/18
Style Colonial
Bedrooms 4
Full Baths 2
Half Baths 1
HOA Y/N N
Abv Grd Liv Area 2,324
Originating Board TREND
Year Built 1977
Annual Tax Amount $6,834
Tax Year 2018
Lot Size 0.431 Acres
Acres 0.43
Lot Dimensions 130
Property Description
Tucked near the back of a cul-de-sac, you will find one of the most impeccably maintained 4 BR, 2.1 bath homes that you will be proud to call HOME!!! This beautiful colonial offers upgrades and improvements including newer roof, gutters, slider in Family Room, garage doors, stainless appliances, central air and exterior front landscaping (completely regraded and redone) and path lighting at walkway. Many rooms have been freshly painted and there are hardwood floors throughout. This home welcomes you along a brick path to the front door which opens to a large foyer. The main level features an expansive living room with crown molding, dining room with chairrail, crown molding & double window, island kitchen with granite countertops, pantry, breakfast room with bay window, spacious family room with custom wood mantle, bookshelves and newer sliding doors to brick patio, half bath and laundry room with outside exit to the backyard. Upstairs you will find the large main bedroom with walk in closet and renovated bath with granite topped vanity, tile floor & oversized shower, 3 nicely sized bedrooms, hall bath and stairs to attic. This home has it all - great cul-de-sac location, 2 car side entry garage, full unfinished basement, close to major routes, train station, shopping, community parks and restaurants. Make your appointment today!
Location
State PA
County Montgomery
Area Upper Gwynedd Twp (10656)
Zoning R2
Rooms
Other Rooms Living Room, Dining Room, Primary Bedroom, Bedroom 2, Bedroom 3, Kitchen, Family Room, Bedroom 1, Laundry, Other, Attic
Basement Full, Unfinished
Interior
Interior Features Primary Bath(s), Kitchen - Island, Butlers Pantry, Ceiling Fan(s), Stall Shower, Dining Area
Hot Water Electric
Heating Oil
Cooling Central A/C
Flooring Wood, Tile/Brick
Fireplaces Number 1
Equipment Built-In Range, Dishwasher, Disposal, Built-In Microwave
Fireplace Y
Window Features Bay/Bow
Appliance Built-In Range, Dishwasher, Disposal, Built-In Microwave
Heat Source Oil
Laundry Main Floor
Exterior
Exterior Feature Patio(s)
Garage Inside Access, Garage Door Opener
Garage Spaces 5.0
Utilities Available Cable TV
Waterfront N
Water Access N
Roof Type Shingle
Accessibility None
Porch Patio(s)
Parking Type Driveway, Attached Garage, Other
Attached Garage 2
Total Parking Spaces 5
Garage Y
Building
Lot Description Cul-de-sac, Level, Front Yard, Rear Yard, SideYard(s)
Story 2
Foundation Concrete Perimeter
Sewer Public Sewer
Water Public
Architectural Style Colonial
Level or Stories 2
Additional Building Above Grade
New Construction N
Schools
High Schools North Penn Senior
School District North Penn
Others
Senior Community No
Tax ID 56-00-05919-001
Ownership Fee Simple
Acceptable Financing Conventional
Listing Terms Conventional
Financing Conventional
Read Less Info
Want to know what your home might be worth? Contact us for a FREE valuation!

Our team is ready to help you sell your home for the highest possible price ASAP

Bought with Matthew Scannapieco • Franklin Investment Realty

"My job is to find and attract mastery-based agents to the office, protect the culture, and make sure everyone is happy! "







