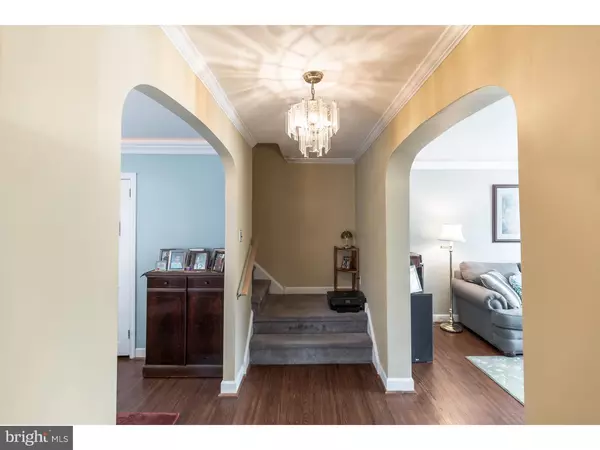$273,000
$269,900
1.1%For more information regarding the value of a property, please contact us for a free consultation.
3 Beds
3 Baths
1,536 SqFt
SOLD DATE : 11/19/2018
Key Details
Sold Price $273,000
Property Type Single Family Home
Sub Type Twin/Semi-Detached
Listing Status Sold
Purchase Type For Sale
Square Footage 1,536 sqft
Price per Sqft $177
Subdivision Sandyford Park
MLS Listing ID 1007537750
Sold Date 11/19/18
Style Traditional
Bedrooms 3
Full Baths 2
Half Baths 1
HOA Y/N N
Abv Grd Liv Area 1,536
Originating Board TREND
Year Built 1960
Annual Tax Amount $2,776
Tax Year 2018
Lot Size 4,757 Sqft
Acres 0.11
Lot Dimensions 25X156
Property Description
Highly desired updated 3 bedroom 2.5 bath Sandyford Park stone & brick twin w/ Center Hall Entrance. Beautiful re-finished hardwood flooring throughout restored to mint condition. Walk right into large living room. Walk to left into large formal dining room. Full size updated kitchen with modern wood cabinets, tile flooring, tile back splash, stainless steel appliances and gas cooking. Full finished basement extending under the entire house with walk-out entry. Basement contains half bathroom. Perfect for an in-law suite, 4th bedroom or huge recreation room. Upstairs contains 3 generous size bedrooms and 2 full bathrooms. Newer Heater and Central Air Units. Brand new water heater. All appliances are included in sale. Property has a large rear deck perfect for entertaining. Attached garage and off-street parking outback. Also outback includes a separate lot included in sale perfect for picnics or gardening. Minutes from I-95 and walking distance to public transportation. Make your offer on this fantastic property today before it's gone !
Location
State PA
County Philadelphia
Area 19152 (19152)
Zoning RSA3
Rooms
Other Rooms Living Room, Dining Room, Primary Bedroom, Bedroom 2, Kitchen, Family Room, Bedroom 1, Laundry
Basement Full, Fully Finished
Interior
Interior Features Primary Bath(s), Ceiling Fan(s), Kitchen - Eat-In
Hot Water Natural Gas
Heating Gas, Forced Air
Cooling Central A/C
Flooring Wood, Fully Carpeted, Tile/Brick
Equipment Built-In Range, Dishwasher, Refrigerator, Disposal, Built-In Microwave
Fireplace N
Appliance Built-In Range, Dishwasher, Refrigerator, Disposal, Built-In Microwave
Heat Source Natural Gas
Laundry Basement
Exterior
Exterior Feature Deck(s), Patio(s), Breezeway
Garage Spaces 2.0
Fence Other
Utilities Available Cable TV
Waterfront N
Water Access N
Roof Type Flat
Accessibility None
Porch Deck(s), Patio(s), Breezeway
Parking Type On Street, Driveway, Attached Garage
Attached Garage 1
Total Parking Spaces 2
Garage Y
Building
Lot Description Front Yard, Rear Yard
Story 2
Foundation Concrete Perimeter
Sewer Public Sewer
Water Public
Architectural Style Traditional
Level or Stories 2
Additional Building Above Grade
Structure Type High
New Construction N
Schools
School District The School District Of Philadelphia
Others
Senior Community No
Tax ID 641016700
Ownership Fee Simple
Acceptable Financing Conventional, VA, FHA 203(b)
Listing Terms Conventional, VA, FHA 203(b)
Financing Conventional,VA,FHA 203(b)
Read Less Info
Want to know what your home might be worth? Contact us for a FREE valuation!

Our team is ready to help you sell your home for the highest possible price ASAP

Bought with Andy Wang • HK99 Realty LLC

"My job is to find and attract mastery-based agents to the office, protect the culture, and make sure everyone is happy! "







