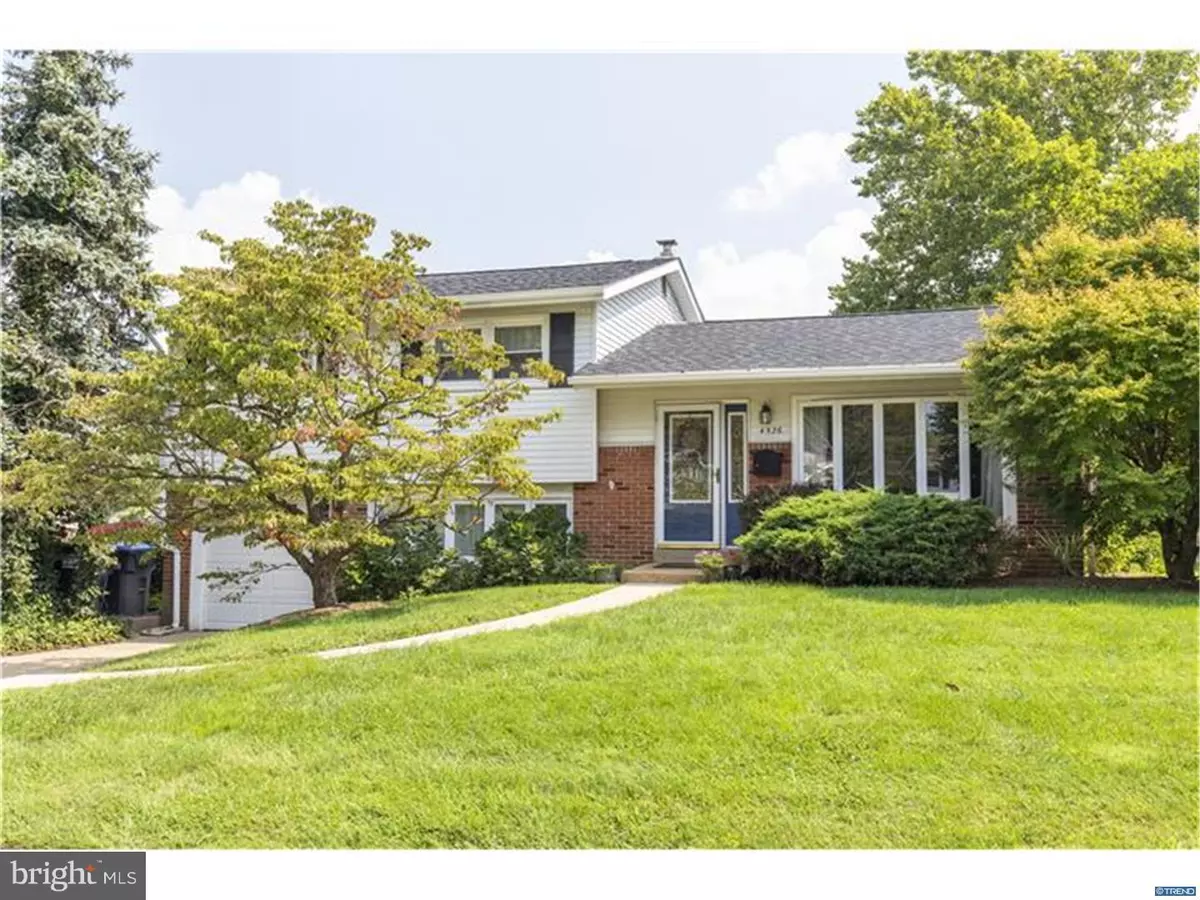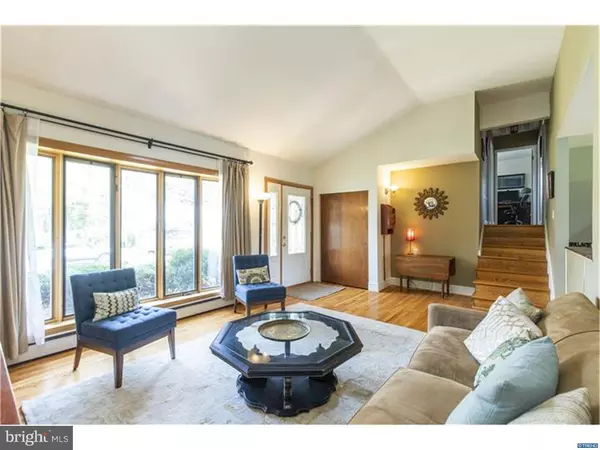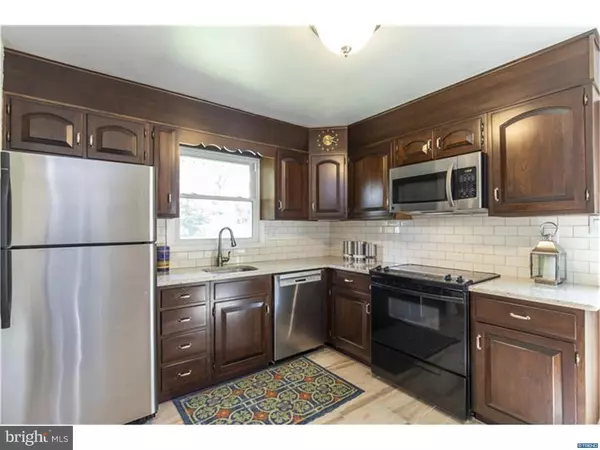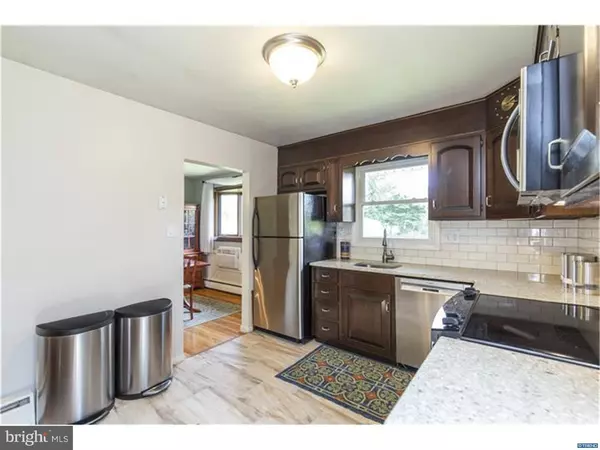$245,000
$249,900
2.0%For more information regarding the value of a property, please contact us for a free consultation.
3 Beds
2 Baths
1,450 SqFt
SOLD DATE : 11/19/2018
Key Details
Sold Price $245,000
Property Type Single Family Home
Sub Type Detached
Listing Status Sold
Purchase Type For Sale
Square Footage 1,450 sqft
Price per Sqft $168
Subdivision Limestone Gardens
MLS Listing ID 1002758484
Sold Date 11/19/18
Style Contemporary,Split Level
Bedrooms 3
Full Baths 1
Half Baths 1
HOA Y/N N
Abv Grd Liv Area 1,450
Originating Board TREND
Year Built 1956
Annual Tax Amount $1,628
Tax Year 2017
Lot Size 10,454 Sqft
Acres 0.24
Lot Dimensions 130X80
Property Description
Welcome to this meticulous Limestone Gardens move in ready split level. This updated and well maintained home offers a remarkable level lot with plenty of fenced in outdoor space. Beautiful refinished oak hardwood floors throughout the most of the home and a fresh neutral paint palette make this a great find. You will be greeted by a generous living room with cathedral ceiling showcasing a floor to ceiling bay window allowing for an abundance of natural light. The dining room flows into a stylish updated kitchen offering cherry cabinets with ample storage, stainless appliances, neutral Quartz counter tops & custom subway tile. A few steps down is a spacious lower level family room featuring a large space to relax with the family. Completing this level is a laundry room, half bath and access to the private fenced in level yard providing a perfect setting to further enjoy the outdoors. The upper level offers 3 bedrooms with double closets in the Master and a renovated hall bath with new custom subway wall tile & ceramic flooring. Completing this fabulous home is a new roof(2016), newer furnace, water heater, chimney liner and exterior doors. Located in the Red Clay school district and close to shopping centers, Delcastle Park and major highways for an easy commute. There is nothing left to do except to unpack & enjoy!
Location
State DE
County New Castle
Area Elsmere/Newport/Pike Creek (30903)
Zoning NC6.5
Rooms
Other Rooms Living Room, Dining Room, Primary Bedroom, Bedroom 2, Kitchen, Family Room, Bedroom 1, Attic
Interior
Interior Features Breakfast Area
Hot Water Electric
Heating Oil, Hot Water
Cooling Central A/C
Flooring Wood, Fully Carpeted, Vinyl
Equipment Oven - Self Cleaning, Dishwasher, Built-In Microwave
Fireplace N
Window Features Bay/Bow
Appliance Oven - Self Cleaning, Dishwasher, Built-In Microwave
Heat Source Oil
Laundry Lower Floor
Exterior
Parking Features Inside Access
Garage Spaces 3.0
Utilities Available Cable TV
Water Access N
Roof Type Pitched,Shingle
Accessibility None
Attached Garage 1
Total Parking Spaces 3
Garage Y
Building
Lot Description Level, Front Yard, Rear Yard, SideYard(s)
Story Other
Foundation Brick/Mortar
Sewer Public Sewer
Water Public
Architectural Style Contemporary, Split Level
Level or Stories Other
Additional Building Above Grade
Structure Type Cathedral Ceilings
New Construction N
Schools
School District Red Clay Consolidated
Others
Senior Community No
Tax ID 08-044.10-251
Ownership Fee Simple
Acceptable Financing Conventional, VA, FHA 203(b)
Listing Terms Conventional, VA, FHA 203(b)
Financing Conventional,VA,FHA 203(b)
Read Less Info
Want to know what your home might be worth? Contact us for a FREE valuation!

Our team is ready to help you sell your home for the highest possible price ASAP

Bought with Natalie Bomberger • Patterson-Schwartz-Hockessin
"My job is to find and attract mastery-based agents to the office, protect the culture, and make sure everyone is happy! "







