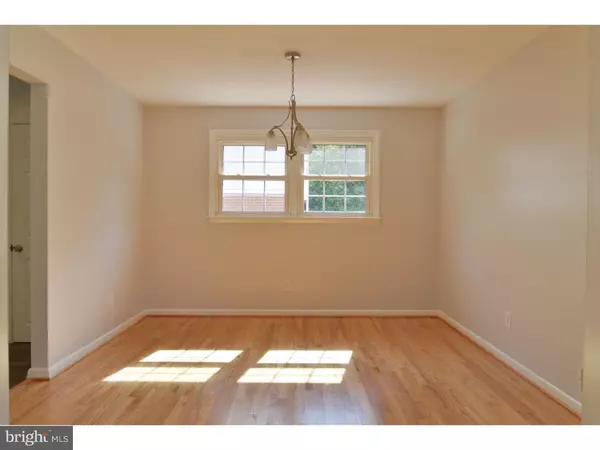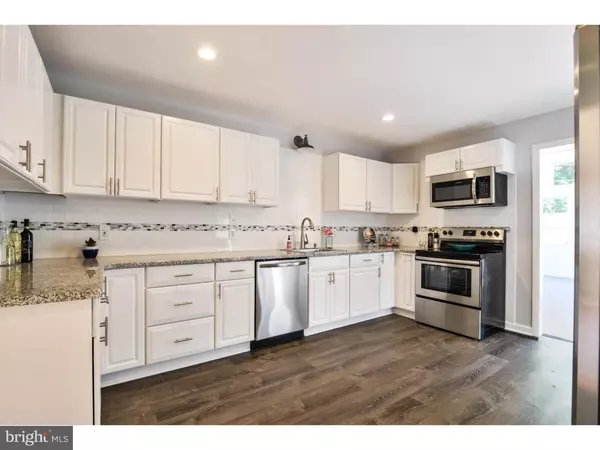$260,000
$269,000
3.3%For more information regarding the value of a property, please contact us for a free consultation.
3 Beds
2 Baths
2,500 SqFt
SOLD DATE : 11/13/2018
Key Details
Sold Price $260,000
Property Type Single Family Home
Sub Type Detached
Listing Status Sold
Purchase Type For Sale
Square Footage 2,500 sqft
Price per Sqft $104
Subdivision Penn Drew Manor
MLS Listing ID 1007546254
Sold Date 11/13/18
Style Ranch/Rambler
Bedrooms 3
Full Baths 1
Half Baths 1
HOA Y/N N
Abv Grd Liv Area 2,500
Originating Board TREND
Year Built 1968
Annual Tax Amount $1,861
Tax Year 2017
Lot Size 8,712 Sqft
Acres 0.2
Lot Dimensions 70X140
Property Description
This absolutely charming brick ranch house is truly a turn key property. From the attractive curb appeal to the amazing interior renovation, this house will certainly not disappoint you. Enter through a gorgeous full view front door and immediately you are greeted with beautifully refinished hardwoods. These floors carry through most of the first floor, including three generous sized bedrooms, a sun filled living room and dining area. The kitchen is simply pristine. It's been renovated from top to bottom and includes ample cabinets, new appliances, lighting, gorgeous backsplash and a top of the line floor that is ready to handle any amount of traffic you give it. From the kitchen you step into the family room addition with vaulted ceiling & loads of windows. The lower level adds so much square footage, you will feel like the house doubles in size! Both the full bath & half bath have also been renovated from top to bottom. An oversized double driveway and fenced rear yard complete this home. This is a must see home to really appreciate the renovation.
Location
State DE
County New Castle
Area Elsmere/Newport/Pike Creek (30903)
Zoning NC6.5
Rooms
Other Rooms Living Room, Dining Room, Primary Bedroom, Bedroom 2, Kitchen, Family Room, Bedroom 1, Other
Basement Full
Interior
Interior Features Butlers Pantry, Ceiling Fan(s), Kitchen - Eat-In
Hot Water Natural Gas
Heating Gas, Forced Air
Cooling Central A/C
Flooring Wood, Tile/Brick
Fireplace N
Heat Source Natural Gas
Laundry Basement
Exterior
Water Access N
Accessibility None
Garage N
Building
Story 1
Sewer Public Sewer
Water Public
Architectural Style Ranch/Rambler
Level or Stories 1
Additional Building Above Grade
Structure Type Cathedral Ceilings
New Construction N
Schools
School District Red Clay Consolidated
Others
Senior Community No
Tax ID 08-050.10-038
Ownership Fee Simple
Read Less Info
Want to know what your home might be worth? Contact us for a FREE valuation!

Our team is ready to help you sell your home for the highest possible price ASAP

Bought with Peggy Centrella • Patterson-Schwartz-Hockessin
"My job is to find and attract mastery-based agents to the office, protect the culture, and make sure everyone is happy! "







