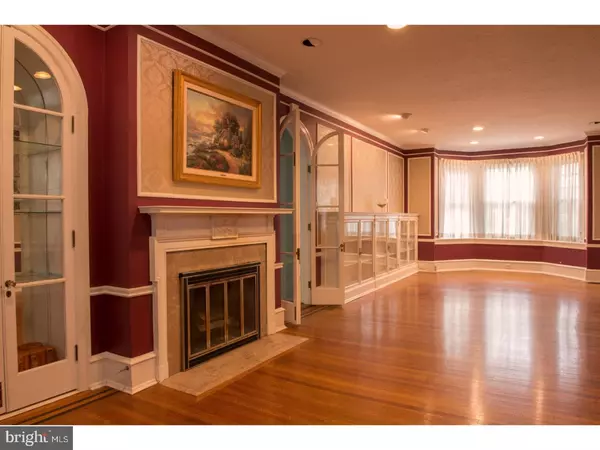$430,000
$485,000
11.3%For more information regarding the value of a property, please contact us for a free consultation.
8 Beds
8 Baths
5,384 SqFt
SOLD DATE : 11/09/2018
Key Details
Sold Price $430,000
Property Type Single Family Home
Sub Type Detached
Listing Status Sold
Purchase Type For Sale
Square Footage 5,384 sqft
Price per Sqft $79
Subdivision Elkins Park
MLS Listing ID 1002132724
Sold Date 11/09/18
Style Colonial
Bedrooms 8
Full Baths 6
Half Baths 2
HOA Y/N N
Abv Grd Liv Area 5,384
Originating Board TREND
Year Built 1900
Annual Tax Amount $17,264
Tax Year 2018
Lot Size 0.934 Acres
Acres 0.93
Lot Dimensions 212
Property Description
This extensive 5,400 S.F. property was constructed at the turn of the last century for Harry W. Jayne, a Chemist who owned a series of manufacturing plants for the refining of coal-tar products. In the 1920's, John H. Sinberg (a writer with the Philadelphia Record) purchased the home and hired Magaziner, Eberhard & Harris to expand the residence and alter its appearance to what one sees today. Now situated on nearly an acre of ground, this Georgian Colonial is rich in architectural details & offers plenty of space for any needs. You enter into an expansive central hallway with a beautifully detailed butterfly staircase (with the powder room tucked under one side). The living room flanks the South side with walls of built-in glass cabinets, a fireplace, arched doors to the family room (and another that is now a glass fronted display cabinet). The family room along the side of the house has direct access to the driveway. The dining room has the 2nd fireplace and direct access to the sunroom (that has a full bath for the pool). The huge kitchen offers dual sinks, dishwashers and stoves. There is a large island as well as space towards the rear of the kitchen for a large breakfast table. This space retains the original butler's pantry (that also accesses the sunroom) & the rear staircase. The laundry room is on the 1st floor and provides direct access out to the driveway. The basement is completely finished, including a wet-bar, the 2nd powder room and a complete in-law apartment with its own sitting room, efficiency kitchen, bedroom & full bathroom. This apartment has direct access to the outside or into the basement. The master suite has a large dressing room with a walk-in closet as well as an upgraded spa-like en-suite bathroom with a Jacuzzi, a new steam shower (with aroma therapy) and dual sinks. There is a hall bath to service the other 3 bedrooms on the 2nd floor. The 3rd floor has 4 more spacious bedrooms (one with an en-suite bathroom) and another hall bathroom. The grounds include a kidney-shaped in-ground pool & a tennis court (this is being sold as-is and needs extensive restoration or removal). It is perfectly sited just 2 blocks from the Elkins Park SEPTA train station and CreekSide Coop.
Location
State PA
County Montgomery
Area Cheltenham Twp (10631)
Zoning R4
Direction Southwest
Rooms
Other Rooms Living Room, Dining Room, Primary Bedroom, Bedroom 2, Bedroom 3, Kitchen, Family Room, Bedroom 1, In-Law/auPair/Suite, Laundry, Other, Attic
Basement Full, Fully Finished
Interior
Interior Features Primary Bath(s), Kitchen - Island, Butlers Pantry, Ceiling Fan(s), WhirlPool/HotTub, 2nd Kitchen, Wet/Dry Bar, Stall Shower, Kitchen - Eat-In
Hot Water Natural Gas
Heating Gas, Hot Water, Forced Air
Cooling Central A/C, Wall Unit
Flooring Wood, Vinyl
Fireplaces Number 2
Equipment Oven - Double, Dishwasher, Refrigerator, Disposal, Built-In Microwave
Fireplace Y
Window Features Bay/Bow
Appliance Oven - Double, Dishwasher, Refrigerator, Disposal, Built-In Microwave
Heat Source Natural Gas
Laundry Main Floor
Exterior
Exterior Feature Deck(s), Roof, Porch(es)
Garage Spaces 3.0
Fence Other
Pool In Ground
Utilities Available Cable TV
Waterfront N
Water Access N
Roof Type Flat,Pitched,Shingle
Accessibility None
Porch Deck(s), Roof, Porch(es)
Parking Type Driveway
Total Parking Spaces 3
Garage N
Building
Lot Description Level, Front Yard, Rear Yard, SideYard(s)
Story 3+
Foundation Stone
Sewer Public Sewer
Water Public
Architectural Style Colonial
Level or Stories 3+
Additional Building Above Grade
Structure Type 9'+ Ceilings
New Construction N
Schools
School District Cheltenham
Others
Senior Community No
Tax ID 31-00-24850-004
Ownership Fee Simple
Acceptable Financing Conventional
Listing Terms Conventional
Financing Conventional
Read Less Info
Want to know what your home might be worth? Contact us for a FREE valuation!

Our team is ready to help you sell your home for the highest possible price ASAP

Bought with Eric I Fox • BHHS Fox & Roach At the Harper, Rittenhouse Square

"My job is to find and attract mastery-based agents to the office, protect the culture, and make sure everyone is happy! "







