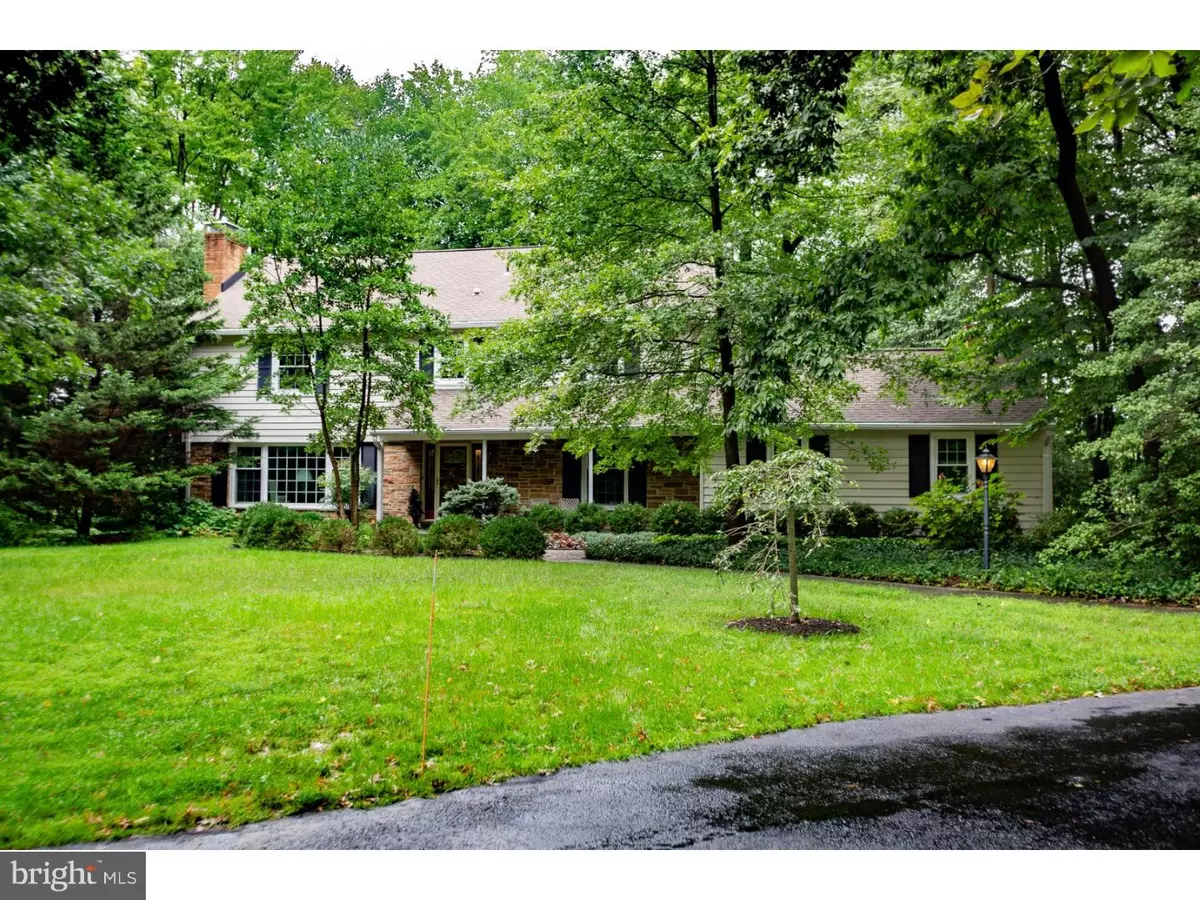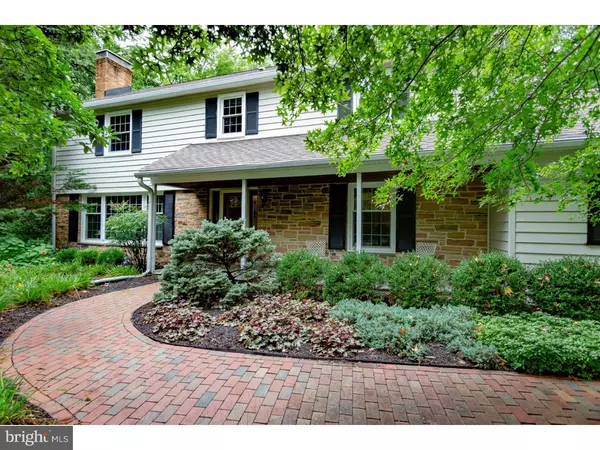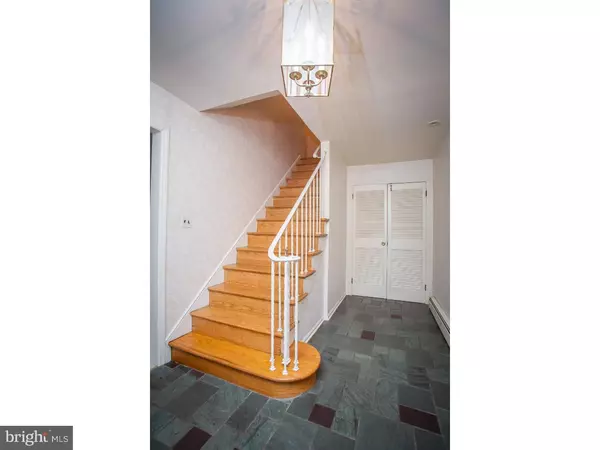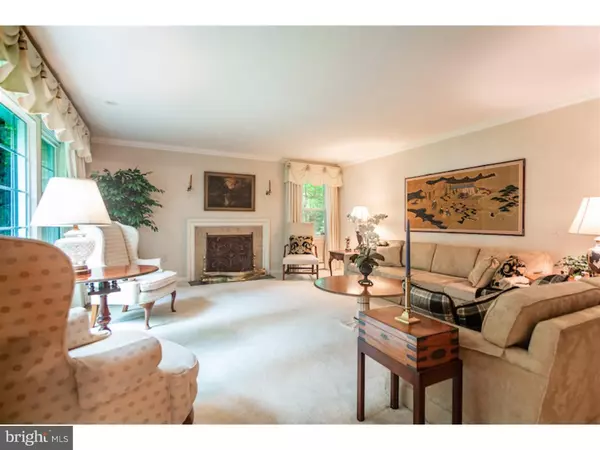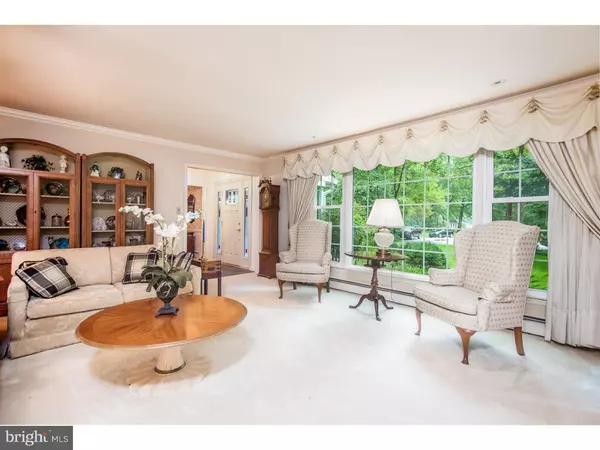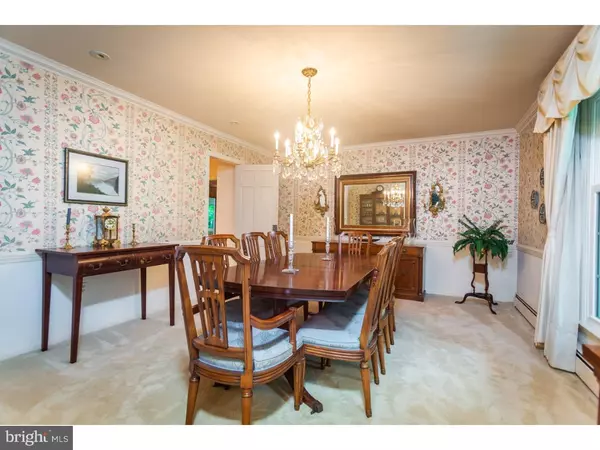$545,000
$559,000
2.5%For more information regarding the value of a property, please contact us for a free consultation.
4 Beds
3 Baths
3,200 SqFt
SOLD DATE : 11/05/2018
Key Details
Sold Price $545,000
Property Type Single Family Home
Sub Type Detached
Listing Status Sold
Purchase Type For Sale
Square Footage 3,200 sqft
Price per Sqft $170
Subdivision Pembrey
MLS Listing ID 1007371178
Sold Date 11/05/18
Style Colonial
Bedrooms 4
Full Baths 2
Half Baths 1
HOA Fees $4/ann
HOA Y/N Y
Abv Grd Liv Area 3,200
Originating Board TREND
Year Built 1965
Annual Tax Amount $5,482
Tax Year 2017
Lot Size 1.100 Acres
Acres 1.1
Lot Dimensions 100X320
Property Description
Rarely available stone colonial located in the highly sought-after North Wilmington neighborhood of Pembrey. This meticulous 4 bedroom, 2.5 bath home has been lovingly maintained and updated by its original owner. The property is situated on a quiet cul-de-sac surrounded by mature landscaping on a one acre lot. Enter the home from the front covered flagstone porch to the large foyer with slate flooring flanked by a formal living with wood burning fireplace and dining areas. The updated eat-in kitchen features granite counter-tops, tile backsplash, stainless steel appliances, cherry cabinets, pantry closet, breakfast Island, and cork floors. Adjacent to the kitchen is the spacious family room with hardwood floors, gas burning fireplace, and skylights that opens through double French doors to the sunroom with gorgeous views of the backyard. Also located on the main floor is the laundry/mudroom with laundry chute, utility sink, and access to the back yard, powder room, and wood paneled study with built ins and window seat. Upstairs the large master bedroom has large his and hers large closets organizers, and a completely updated en suite bathroom with travertine marble, rain shower system, double vanities, and radiant heat flooring. The second floor also includes 3 additional bedrooms, cedar closet, and a full hall bath with updated vanity cabinets and double Corian sinks. The home also offers a new HVAC system with forced air, replacement windows, custom window treatments, two car attached garage, and a large basement with potential for additional living space. Conveniently located just off Foulk Road close to shopping and restaurants and within walking distance to the Brandywine Hundred Library, Talley Day Park, and Highland Orchards.
Location
State DE
County New Castle
Area Brandywine (30901)
Zoning NC21
Rooms
Other Rooms Living Room, Dining Room, Primary Bedroom, Bedroom 2, Bedroom 3, Kitchen, Family Room, Bedroom 1, Laundry, Other, Attic
Basement Partial, Unfinished, Outside Entrance, Drainage System
Interior
Interior Features Kitchen - Island, Butlers Pantry, Skylight(s), Ceiling Fan(s), Kitchen - Eat-In
Hot Water Electric
Heating Gas, Forced Air
Cooling Central A/C
Flooring Wood, Fully Carpeted
Fireplaces Number 2
Fireplaces Type Brick, Stone
Equipment Built-In Range, Dishwasher, Refrigerator
Fireplace Y
Window Features Bay/Bow,Replacement
Appliance Built-In Range, Dishwasher, Refrigerator
Heat Source Natural Gas
Laundry Main Floor
Exterior
Exterior Feature Porch(es)
Garage Spaces 5.0
Utilities Available Cable TV
Water Access N
Roof Type Pitched
Accessibility None
Porch Porch(es)
Attached Garage 2
Total Parking Spaces 5
Garage Y
Building
Lot Description Cul-de-sac, Level, Front Yard, Rear Yard
Story 2
Sewer Public Sewer
Water Public
Architectural Style Colonial
Level or Stories 2
Additional Building Above Grade
New Construction N
Schools
School District Brandywine
Others
Senior Community No
Tax ID 06-053.00-142
Ownership Fee Simple
Read Less Info
Want to know what your home might be worth? Contact us for a FREE valuation!

Our team is ready to help you sell your home for the highest possible price ASAP

Bought with Andrew White • Long & Foster Real Estate, Inc.
"My job is to find and attract mastery-based agents to the office, protect the culture, and make sure everyone is happy! "


