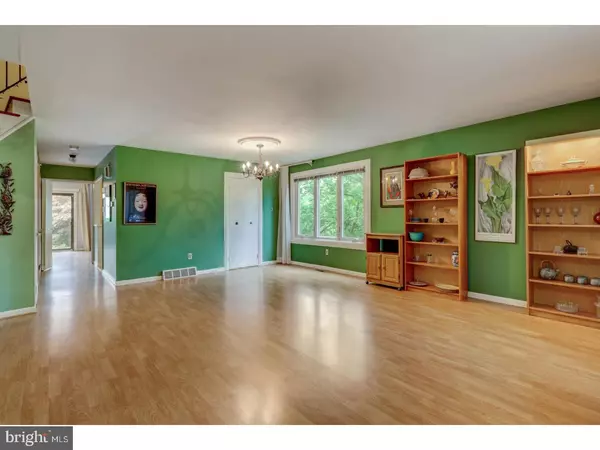$285,000
$299,000
4.7%For more information regarding the value of a property, please contact us for a free consultation.
2 Beds
4 Baths
2,160 SqFt
SOLD DATE : 11/16/2018
Key Details
Sold Price $285,000
Property Type Townhouse
Sub Type Interior Row/Townhouse
Listing Status Sold
Purchase Type For Sale
Square Footage 2,160 sqft
Price per Sqft $131
Subdivision Ingham Mews
MLS Listing ID 1001759282
Sold Date 11/16/18
Style Contemporary
Bedrooms 2
Full Baths 4
HOA Fees $350/mo
HOA Y/N N
Abv Grd Liv Area 2,160
Originating Board TREND
Year Built 1981
Annual Tax Amount $4,444
Tax Year 2018
Lot Size 4,356 Sqft
Acres 0.1
Lot Dimensions 0 X 0
Property Description
Ingham Mews townhome! Just a short bike ride or nice walk to downtown. This light-filled end unit townhome offers an open floor plan, allowing great entertaining opportunities. The home backs to open space, with ample windows that allow the sunshine in while you check out view sitting comfortably inside, or on your private patio. As you enter into the foyer, you're greeted with a beatifully turned staircase and spacious living room/dining room area. Did someone say 4 full baths? Yes! Two bedrooms with expansive closets, each with full en suite baths. Office on 2nd floor has built-in desk, or use for additional storage. The first floor family rooms offers versatility - easily used as a 1st floor bedroom, with a full bath adjacent. After that workout or working in the large utility/work room, there's a full bath in the basement. Detached one car garage. Recent upgrades include: New windows, new HVAC, new laminate flooring throughout. Well-priced and well-maintained, 39 Psrchment Drive is ready for you to move right in!
Location
State PA
County Bucks
Area Solebury Twp (10141)
Zoning RDD
Rooms
Other Rooms Living Room, Dining Room, Primary Bedroom, Kitchen, Family Room, Bedroom 1, Other, Attic
Basement Full
Interior
Interior Features Primary Bath(s), Kitchen - Island, Butlers Pantry, Ceiling Fan(s)
Hot Water Electric
Heating Heat Pump - Electric BackUp, Forced Air
Cooling Central A/C
Flooring Vinyl
Fireplaces Number 1
Equipment Dishwasher, Built-In Microwave
Fireplace Y
Appliance Dishwasher, Built-In Microwave
Laundry Main Floor
Exterior
Exterior Feature Patio(s), Porch(es)
Garage Spaces 2.0
Utilities Available Cable TV
Amenities Available Swimming Pool, Tennis Courts
Water Access N
Roof Type Pitched,Shingle
Accessibility None
Porch Patio(s), Porch(es)
Total Parking Spaces 2
Garage Y
Building
Story 2
Foundation Concrete Perimeter
Sewer Public Sewer
Water Public
Architectural Style Contemporary
Level or Stories 2
Additional Building Above Grade
New Construction N
Schools
Middle Schools New Hope-Solebury
High Schools New Hope-Solebury
School District New Hope-Solebury
Others
HOA Fee Include Pool(s),Common Area Maintenance,Ext Bldg Maint,Lawn Maintenance,Snow Removal,Trash,Sewer,Management
Senior Community No
Tax ID 41-026-051
Ownership Condominium
Security Features Security System
Read Less Info
Want to know what your home might be worth? Contact us for a FREE valuation!

Our team is ready to help you sell your home for the highest possible price ASAP

Bought with Amelie S Escher • Kurfiss Sotheby's International Realty

"My job is to find and attract mastery-based agents to the office, protect the culture, and make sure everyone is happy! "







