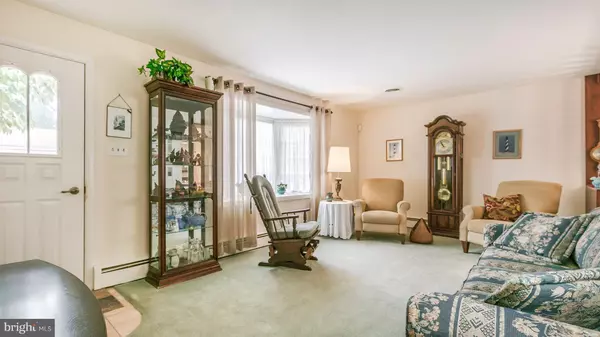$149,000
$149,900
0.6%For more information regarding the value of a property, please contact us for a free consultation.
3 Beds
1 Bath
980 SqFt
SOLD DATE : 10/31/2018
Key Details
Sold Price $149,000
Property Type Single Family Home
Sub Type Detached
Listing Status Sold
Purchase Type For Sale
Square Footage 980 sqft
Price per Sqft $152
Subdivision Bausman
MLS Listing ID 1005239040
Sold Date 10/31/18
Style Ranch/Rambler
Bedrooms 3
Full Baths 1
HOA Y/N N
Abv Grd Liv Area 980
Originating Board BRIGHT
Year Built 1957
Annual Tax Amount $2,907
Tax Year 2018
Lot Size 5,663 Sqft
Acres 0.13
Property Description
Kept with devotion [spotless!] and modernized with consistency [central air!] by the same owner for over 50 years, this rancher sits in the lightly trafficked Village of Bausman while offering quick access to Lancaster s main thoroughfares.The great room spans the entire left side of the house, offering a huge bay window and leading into the open, eat-in kitchen. A door from the kitchen leads outside to a massive covered deck, with an equally spacious flat, open backyard with a utility shed.The right side of the home features 3 hardwood floored bedrooms, the Master accented with chair rails.The walkout basement is primed for finishing with a comprehensive waterproofing system, and plumbing for a bathroom.
Location
State PA
County Lancaster
Area Lancaster Twp (10534)
Zoning RESIDENTIAL
Rooms
Basement Full, Daylight, Partial, Drainage System, Heated, Outside Entrance, Poured Concrete, Rear Entrance, Rough Bath Plumb, Space For Rooms, Sump Pump, Walkout Stairs, Water Proofing System, Workshop
Main Level Bedrooms 3
Interior
Interior Features Attic/House Fan, Carpet, Ceiling Fan(s), Combination Kitchen/Dining, Entry Level Bedroom, Family Room Off Kitchen, Kitchen - Table Space, Pantry, Wood Floors
Heating Hot Water
Cooling Central A/C
Flooring Hardwood, Carpet, Ceramic Tile, Concrete
Equipment Built-In Range, Dishwasher, Disposal, Dryer, Exhaust Fan, Oven - Single, Oven/Range - Electric, Built-In Microwave
Window Features Bay/Bow,Insulated,Replacement,Screens
Appliance Built-In Range, Dishwasher, Disposal, Dryer, Exhaust Fan, Oven - Single, Oven/Range - Electric, Built-In Microwave
Heat Source Natural Gas
Exterior
Utilities Available Cable TV Available
Waterfront N
Water Access N
Roof Type Composite
Accessibility 2+ Access Exits, 32\"+ wide Doors
Parking Type On Street
Garage N
Building
Story 1
Sewer Public Sewer
Water Public
Architectural Style Ranch/Rambler
Level or Stories 1
Additional Building Above Grade, Below Grade
New Construction N
Schools
Middle Schools Wheatland
High Schools Mccaskey H.S.
School District School District Of Lancaster
Others
Senior Community No
Tax ID 340-59780-0-0000
Ownership Fee Simple
SqFt Source Assessor
Acceptable Financing Conventional, FHA, VA, Cash
Listing Terms Conventional, FHA, VA, Cash
Financing Conventional,FHA,VA,Cash
Special Listing Condition Standard
Read Less Info
Want to know what your home might be worth? Contact us for a FREE valuation!

Our team is ready to help you sell your home for the highest possible price ASAP

Bought with Terry Grinestaff • Advanced Realty Services

"My job is to find and attract mastery-based agents to the office, protect the culture, and make sure everyone is happy! "







