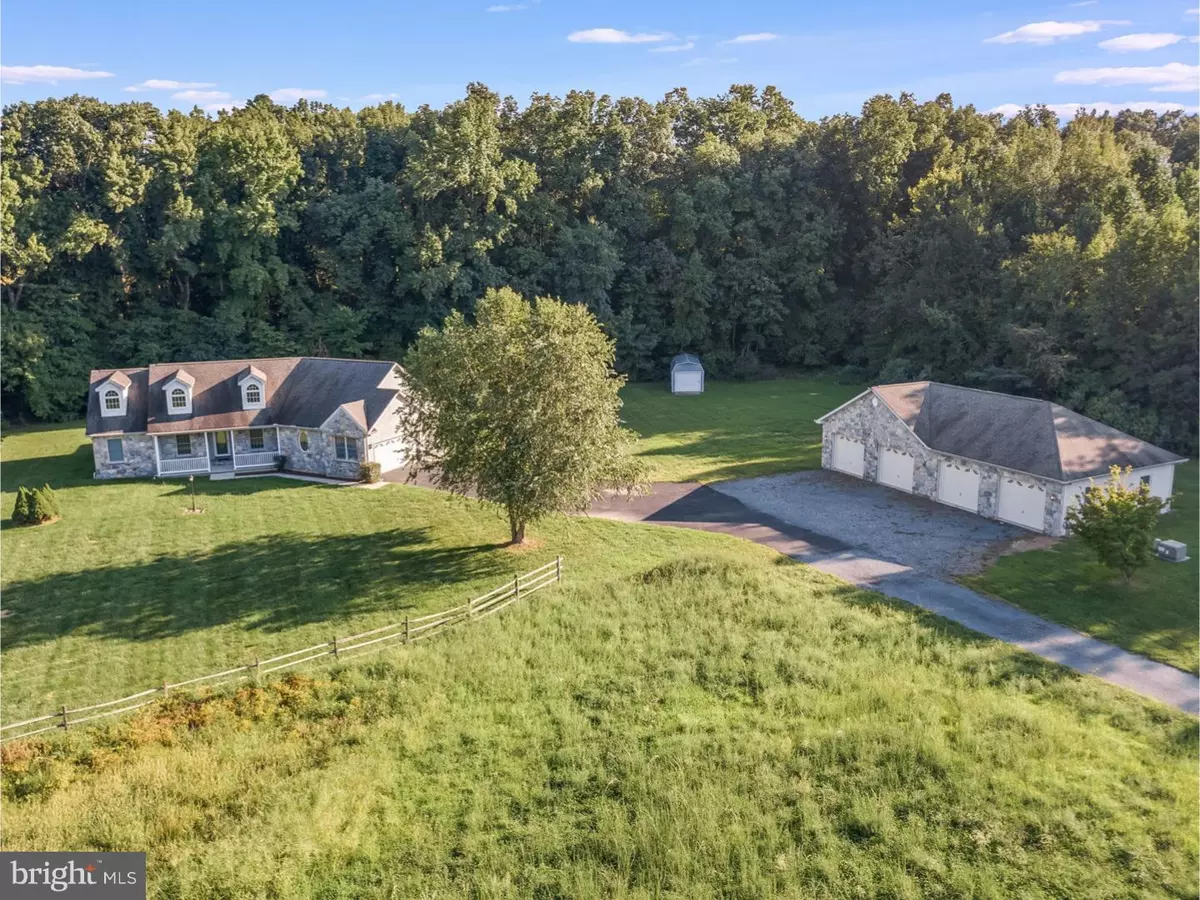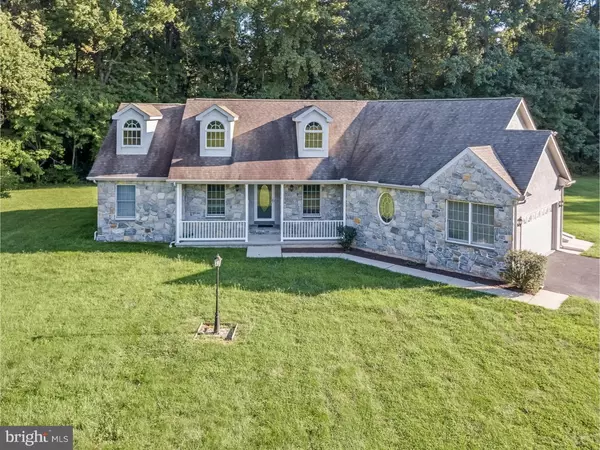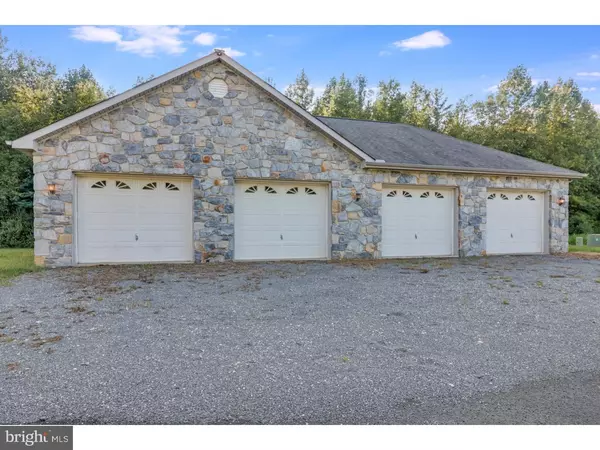$439,500
$439,500
For more information regarding the value of a property, please contact us for a free consultation.
3 Beds
2 Baths
2,150 SqFt
SOLD DATE : 12/31/2018
Key Details
Sold Price $439,500
Property Type Single Family Home
Sub Type Detached
Listing Status Sold
Purchase Type For Sale
Square Footage 2,150 sqft
Price per Sqft $204
Subdivision None Available
MLS Listing ID 1002603176
Sold Date 12/31/18
Style Contemporary
Bedrooms 3
Full Baths 2
HOA Y/N N
Abv Grd Liv Area 2,150
Originating Board TREND
Year Built 2002
Annual Tax Amount $2,157
Tax Year 2017
Lot Size 11.000 Acres
Acres 11.0
Lot Dimensions 0 X 0
Property Description
Absolutely Stunning & Spacious! This Custom Built Ranch Home on a Premium 11 Acre lot with a 4 Car Detached Garage and a 2 Car Attached Side turn Garage. The open floor plan offers gleaming hardwood flooring throughout along with a Gas Fireplace. Enter through the Wood and Glass Pocket French doors into the Bright Sunroom with plenty of Windows overlooking the private rear yard that is wooded and backs to the Blackbird Forest preserve. The Main Floor Features a Kitchen with Solid Surface Counter Tops, Newer Appliances, 42" Raised panel cabinets, Gas Cooktop, Wall Oven, and Recessed lighting. The one-floor living features an owners Master Suite with a Private Owners Bathroom with 2 walk-in closets, dual shower heads in the stall shower, and a large dual vanity, There are 2 additional generously sized bedrooms and a large full bathroom. The basement is un-finished and offers lots of versatility to accommodate many uses with tall ceilings and an outside entrance with walk-out door. Other features are: The 4 Car Detached Garage has garage door openers and air lines at each bay, with it's own 200 amp service, Next to the 4 car garage there is an RV hook up with water and it's own septic, All Anderson solid wood doors and windows, An Extra Large Laundry Room with a Laundry Sink, Central Vacuum System, Handicap Accessible, Shed, Humidifier, Dual Septic, Gutter Guard, and Termite Barrier all situated on 11 +/ acres, with a Farm Tax Break, There is an Additional Building Site for a 2nd home that has been Perk tested... all this and Much Much more... this Custom Home has everything you might need !!
Location
State DE
County New Castle
Area South Of The Canal (30907)
Zoning SR
Rooms
Other Rooms Living Room, Dining Room, Primary Bedroom, Bedroom 2, Kitchen, Family Room, Bedroom 1, Laundry, Other, Attic
Basement Full, Unfinished, Outside Entrance
Interior
Interior Features Primary Bath(s), Kitchen - Island, Butlers Pantry, Ceiling Fan(s), Water Treat System, Kitchen - Eat-In
Hot Water Propane
Heating Propane, Forced Air
Cooling Central A/C
Flooring Wood, Fully Carpeted
Fireplaces Number 1
Fireplaces Type Gas/Propane
Equipment Cooktop, Built-In Range, Dishwasher, Refrigerator
Fireplace Y
Appliance Cooktop, Built-In Range, Dishwasher, Refrigerator
Heat Source Bottled Gas/Propane
Laundry Main Floor
Exterior
Exterior Feature Porch(es)
Parking Features Garage Door Opener, Oversized
Garage Spaces 7.0
Utilities Available Cable TV
Water Access N
Accessibility None
Porch Porch(es)
Total Parking Spaces 7
Garage Y
Building
Lot Description Level, Open, Trees/Wooded, Front Yard, Rear Yard, SideYard(s), Subdivision Possible
Story 1
Foundation Concrete Perimeter
Sewer On Site Septic
Water Well
Architectural Style Contemporary
Level or Stories 1
Additional Building Above Grade
New Construction N
Others
Senior Community No
Tax ID 15-020.00-088
Ownership Fee Simple
Acceptable Financing Conventional, VA, FHA 203(b), USDA
Listing Terms Conventional, VA, FHA 203(b), USDA
Financing Conventional,VA,FHA 203(b),USDA
Read Less Info
Want to know what your home might be worth? Contact us for a FREE valuation!

Our team is ready to help you sell your home for the highest possible price ASAP

Bought with Daniel F Duncan • RE/MAX Edge
"My job is to find and attract mastery-based agents to the office, protect the culture, and make sure everyone is happy! "







