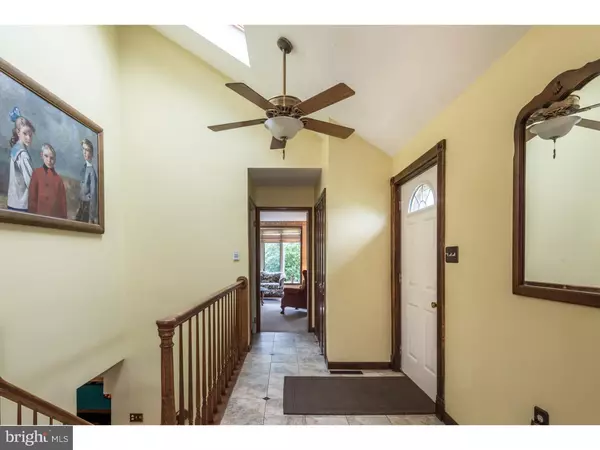$550,000
$550,000
For more information regarding the value of a property, please contact us for a free consultation.
5 Beds
4 Baths
3,233 SqFt
SOLD DATE : 10/30/2018
Key Details
Sold Price $550,000
Property Type Single Family Home
Sub Type Detached
Listing Status Sold
Purchase Type For Sale
Square Footage 3,233 sqft
Price per Sqft $170
Subdivision None Available
MLS Listing ID 1004231564
Sold Date 10/30/18
Style Cape Cod
Bedrooms 5
Full Baths 3
Half Baths 1
HOA Y/N N
Abv Grd Liv Area 3,233
Originating Board TREND
Year Built 1970
Annual Tax Amount $8,915
Tax Year 2018
Lot Size 10.377 Acres
Acres 10.38
Property Description
Welcome to this absolutely beautiful, one of a kind, custom built home on over 10 acres. The home sits at the end of a long driveway allowing for the possibility of the front of the lot with frontage on Creamery to be subdivided into another couple of lots. This is not a "cookie cutter" home and the unique floor plan allows for so many different possibilities. Meander down the blue stone walkway leading to the front door and take in the meticulous, gorgeous gardens. Enter into the vaulted, skylit foyer and you will immediately know you are in a very special home. Cooking will be a joy in your beautifully remodeled kitchen featuring wood cabinetry with custom cabinet pulls and handles, granite counters, newer appliances including an induction stove top with a convection self-cleaning oven, custom backsplash, large pantry cabinetry and tile flooring. Walk thru the bar room enhanced with tile flooring and thru the glass pocket doors into the dining and living room with plush carpeting and enjoy views of your yard thru all the windows that are featured in these rooms. Wait until you see the stunning sun room with absolutely gorgeous custom hardwood flooring and vaulted tongue and groove cedar ceiling with skylights and also a dramatic catwalk overlooking the lower level. There is also another huge room with vaulted ceilings, skylights and greenhouse style windows with insulated shades and a separate entrance and its own heating and cooling system that could be used for so many different things. This home is an entertainers dream - truly. From grilling outside on the back deck with custom built-in pergola leading to the side paver patio to entertaining family and friends in the lower level in your large family/game room which leads to a dramatic room with slate tiled floors & wood beamed ceiling where you can gather around the bar or lounge in your huge spa which looks up to the sunroom above. There is also a guest room with full en-suite bath and a two story sitting room. Also on this level is another room that could be used as a 5th bedroom or an office complemented by another full bath. The upper level leads you to three very large bedrooms and another full bath. And if that isn't enough, there is a 56X32 pole barn with concrete floor, a warm room, water, electric and a data communication line to use for the many possibilities the rural residential zoning allows. Pictures don't do this home justice - you have to see if for yourself.
Location
State PA
County Bucks
Area Hilltown Twp (10115)
Zoning RR
Rooms
Other Rooms Living Room, Dining Room, Primary Bedroom, Bedroom 2, Bedroom 3, Kitchen, Family Room, Bedroom 1, Other, Attic
Basement Full, Drainage System, Fully Finished
Interior
Interior Features Primary Bath(s), Butlers Pantry, Skylight(s), Ceiling Fan(s), WhirlPool/HotTub, Air Filter System, Exposed Beams, Wet/Dry Bar, Stall Shower, Dining Area
Hot Water Oil, S/W Changeover
Heating Oil, Hot Water, Forced Air, Baseboard, Radiant, Zoned, Energy Star Heating System
Cooling Central A/C
Flooring Wood, Fully Carpeted, Tile/Brick
Equipment Built-In Range, Oven - Self Cleaning, Dishwasher, Built-In Microwave
Fireplace N
Window Features Bay/Bow,Energy Efficient,Replacement
Appliance Built-In Range, Oven - Self Cleaning, Dishwasher, Built-In Microwave
Heat Source Oil
Laundry Main Floor
Exterior
Exterior Feature Deck(s), Patio(s)
Garage Spaces 3.0
Utilities Available Cable TV
Water Access N
Roof Type Pitched,Shingle
Accessibility None
Porch Deck(s), Patio(s)
Total Parking Spaces 3
Garage N
Building
Lot Description Sloping, Open, Front Yard, Rear Yard, SideYard(s), Subdivision Possible
Story 1.5
Foundation Concrete Perimeter
Sewer On Site Septic
Water Well
Architectural Style Cape Cod
Level or Stories 1.5
Additional Building Above Grade
Structure Type Cathedral Ceilings,9'+ Ceilings
New Construction N
Schools
Elementary Schools Seylar
Middle Schools Pennridge Central
High Schools Pennridge
School District Pennridge
Others
Senior Community No
Tax ID 15-028-159
Ownership Fee Simple
Read Less Info
Want to know what your home might be worth? Contact us for a FREE valuation!

Our team is ready to help you sell your home for the highest possible price ASAP

Bought with James Dietrich • RE/MAX 440 - Perkasie
"My job is to find and attract mastery-based agents to the office, protect the culture, and make sure everyone is happy! "







