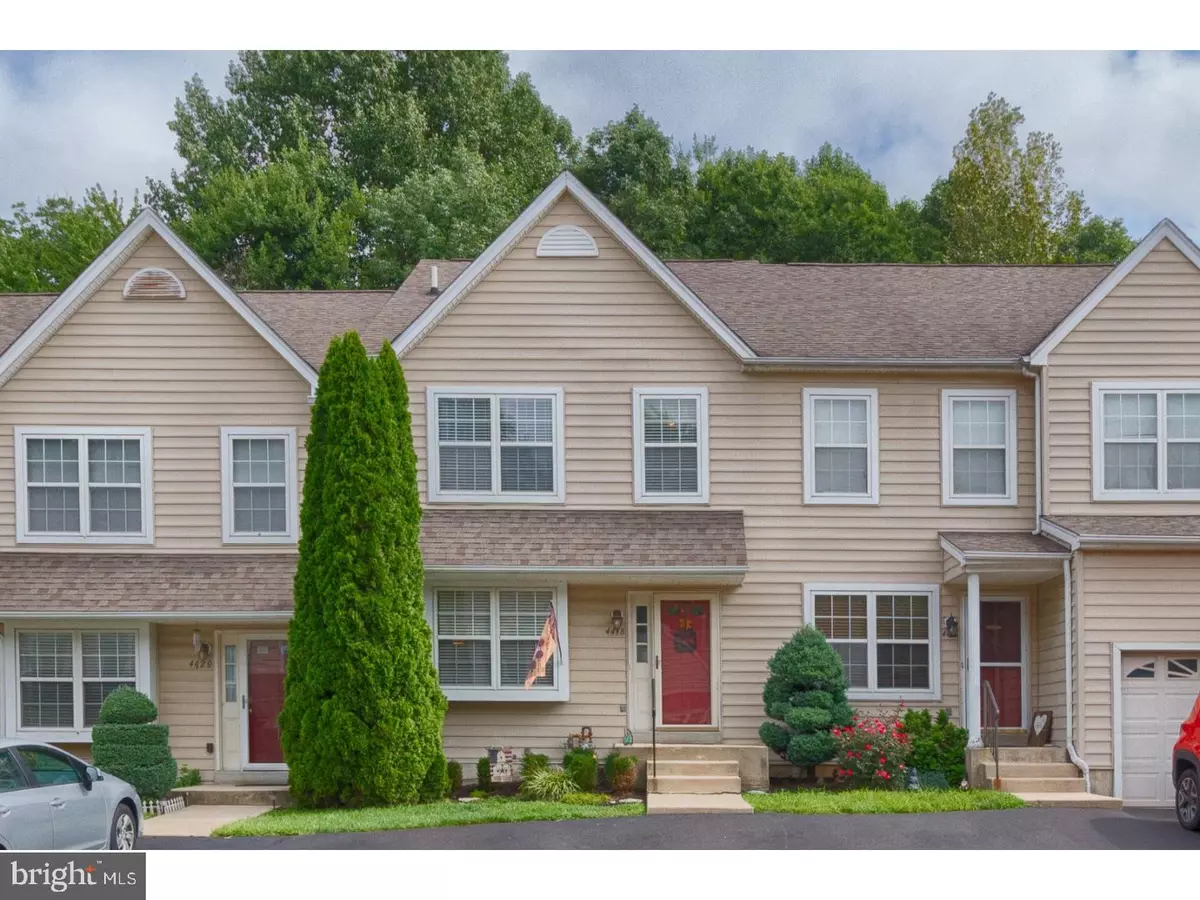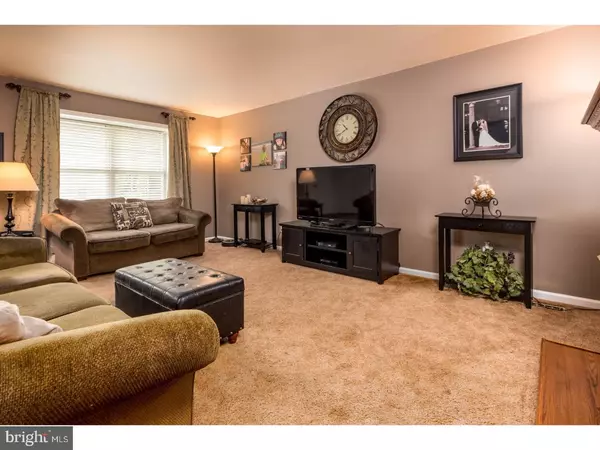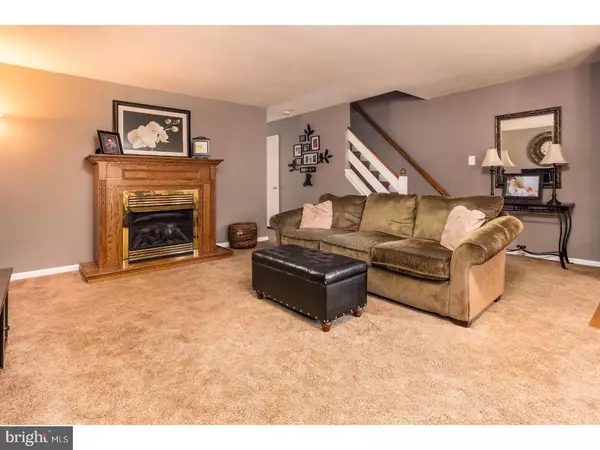$190,000
$190,000
For more information regarding the value of a property, please contact us for a free consultation.
3 Beds
3 Baths
1,520 SqFt
SOLD DATE : 10/26/2018
Key Details
Sold Price $190,000
Property Type Townhouse
Sub Type Interior Row/Townhouse
Listing Status Sold
Purchase Type For Sale
Square Footage 1,520 sqft
Price per Sqft $125
Subdivision Somerset
MLS Listing ID 1002290396
Sold Date 10/26/18
Style Colonial
Bedrooms 3
Full Baths 2
Half Baths 1
HOA Fees $100/mo
HOA Y/N Y
Abv Grd Liv Area 1,520
Originating Board TREND
Year Built 1998
Annual Tax Amount $5,225
Tax Year 2018
Lot Size 1,960 Sqft
Acres 0.04
Lot Dimensions 20X103
Property Description
Schedule your appointment to visit this beautifully maintained 3 bedroom, 2.5 bath townhome in the private and quaint Somerset subdivision. Over the years the sellers have consistently improved the home. Some of the most recent improvements include...fresh paint in the kitchen and bath (2018), new deck railing and repaired deck flooring (2018), new compressor (2018), new furnace (2015), new water heater (2014), new a/c unit (2013). The home has an eat in kitchen with sliders to the deck over looking a wooded area. In addition to the three bedrooms on the second floor, there is a loft on the third floor which can be used an an additional bedroom or an office. Plus, there is a finished basement. Convenient parking for two cars. Low HOA fee covers common area maintenance, snow removal, trash, and lawn maintenance. This is easy, convenient living at its best. Stop making your landlord rich, buy this beautiful town home and start building your own equity. Washer, dryer, kitchen refrigerator included in the sale. Plus, a one year home warranty. Flexible settlement. Be sure to schedule your appointment today.
Location
State PA
County Delaware
Area Upper Chichester Twp (10409)
Zoning R-10
Rooms
Other Rooms Living Room, Dining Room, Primary Bedroom, Bedroom 2, Kitchen, Bedroom 1, Other
Basement Full, Fully Finished
Interior
Interior Features Kitchen - Island, Butlers Pantry, Ceiling Fan(s), Kitchen - Eat-In
Hot Water Natural Gas
Heating Gas, Forced Air
Cooling Central A/C
Flooring Wood, Fully Carpeted, Vinyl, Tile/Brick
Fireplaces Number 1
Equipment Oven - Self Cleaning, Dishwasher, Disposal, Built-In Microwave
Fireplace Y
Appliance Oven - Self Cleaning, Dishwasher, Disposal, Built-In Microwave
Heat Source Natural Gas
Laundry Basement
Exterior
Exterior Feature Deck(s)
Utilities Available Cable TV
Waterfront N
Water Access N
Roof Type Pitched,Shingle
Accessibility None
Porch Deck(s)
Parking Type None
Garage N
Building
Lot Description Level, Rear Yard
Story 3+
Foundation Concrete Perimeter
Sewer Public Sewer
Water Public
Architectural Style Colonial
Level or Stories 3+
Additional Building Above Grade
New Construction N
Schools
School District Chichester
Others
HOA Fee Include Common Area Maintenance,Lawn Maintenance,Snow Removal,Trash
Senior Community No
Tax ID 09-00-03146-14
Ownership Fee Simple
Acceptable Financing Conventional, VA, FHA 203(b)
Listing Terms Conventional, VA, FHA 203(b)
Financing Conventional,VA,FHA 203(b)
Read Less Info
Want to know what your home might be worth? Contact us for a FREE valuation!

Our team is ready to help you sell your home for the highest possible price ASAP

Bought with Shiloh M McGuire • Keller Williams Real Estate - West Chester

"My job is to find and attract mastery-based agents to the office, protect the culture, and make sure everyone is happy! "







