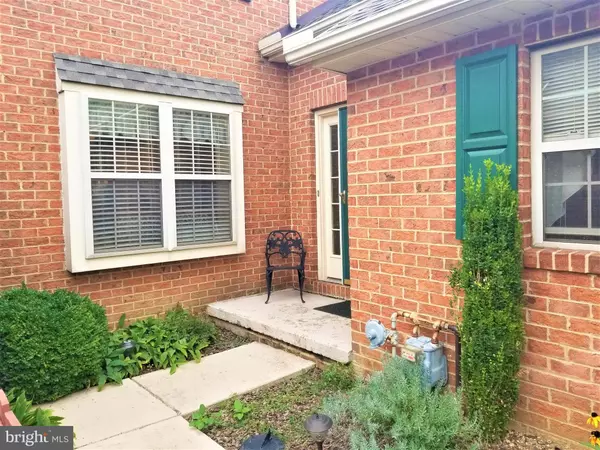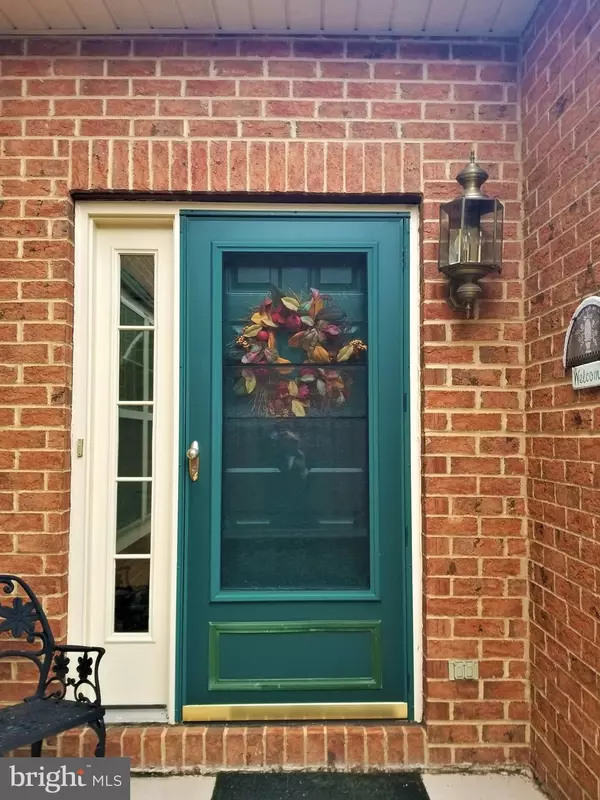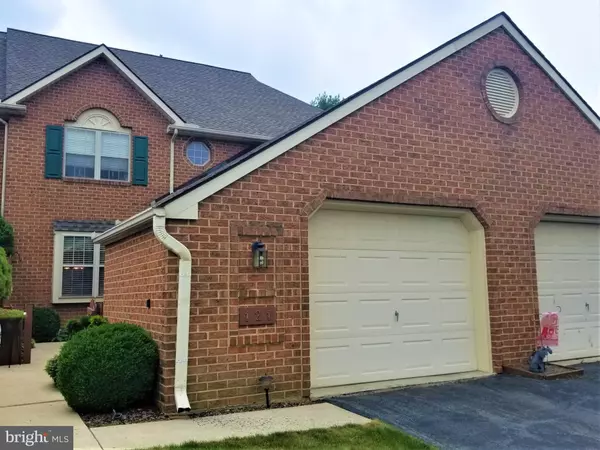$148,400
$149,900
1.0%For more information regarding the value of a property, please contact us for a free consultation.
2 Beds
2 Baths
1,416 SqFt
SOLD DATE : 10/19/2018
Key Details
Sold Price $148,400
Property Type Townhouse
Sub Type Interior Row/Townhouse
Listing Status Sold
Purchase Type For Sale
Square Footage 1,416 sqft
Price per Sqft $104
Subdivision Woods Edge
MLS Listing ID 1002303240
Sold Date 10/19/18
Style Traditional
Bedrooms 2
Full Baths 1
Half Baths 1
HOA Fees $52/mo
HOA Y/N Y
Abv Grd Liv Area 1,416
Originating Board BRIGHT
Year Built 1993
Annual Tax Amount $3,029
Tax Year 2018
Lot Size 2,614 Sqft
Acres 0.06
Property Description
Enter spacious open floor plan. Foyer with cathedral ceiling and skylight. Great open/space living and dining room combo-opens to relaxing covered deck! Solid bones here and great opportunity to buy this home thousands of dollars below market comps! Yes, this is a "blank canvas," expect to completely repaint (seller was a smoker.) Walls, trim and ceilings all appear to be in good condition. Would need new carpeting and flooring-hardwood floors would look awesome!!! Do some minor cosmetics to refresh kitchen and baths, and you will enjoy a wonderful home; reap the quiet easy lifestyle of having your mowing and snow removal done for you. Not a condo-full ownership! Awesome location, rare find at this price! Seller admits to being a bit of a hoarder (actually not that bad,) but is down-sizing and is ready to pass the torch to new owners! To reap the rewards of this opportunity, no inside pics at this time-more pics will be provided when personal property is thinned out, if not already sold by that point.
Location
State PA
County Lancaster
Area Manor Twp (10541)
Zoning RESIDENTIAL
Rooms
Other Rooms Living Room, Dining Room, Primary Bedroom, Kitchen, Basement, Foyer, Bedroom 1, Laundry, Bathroom 2, Half Bath
Basement Full, Connecting Stairway, Interior Access, Poured Concrete, Unfinished
Interior
Interior Features Built-Ins, Carpet, Combination Dining/Living, Dining Area, Floor Plan - Open, Kitchen - Eat-In, Skylight(s)
Hot Water Natural Gas
Heating Forced Air, Gas, Hot Water
Cooling Central A/C
Flooring Carpet, Vinyl, Tile/Brick, Concrete
Equipment Oven/Range - Electric, Built-In Microwave, Dishwasher, Built-In Range
Fireplace N
Window Features Double Pane,Screens,Storm
Appliance Oven/Range - Electric, Built-In Microwave, Dishwasher, Built-In Range
Heat Source Natural Gas
Laundry Has Laundry, Hookup, Upper Floor
Exterior
Exterior Feature Deck(s), Roof, Patio(s)
Parking Features Built In, Garage - Front Entry, Inside Access
Garage Spaces 1.0
Fence Privacy, Partially, Rear, Wood, Other
Water Access N
View Garden/Lawn, Street, Trees/Woods
Roof Type Composite,Shingle
Accessibility None
Porch Deck(s), Roof, Patio(s)
Attached Garage 1
Total Parking Spaces 1
Garage Y
Building
Story 2
Sewer Public Sewer
Water Public
Architectural Style Traditional
Level or Stories 2
Additional Building Above Grade, Below Grade
Structure Type Brick,Cathedral Ceilings,Dry Wall
New Construction N
Schools
High Schools Penn Manor
School District Penn Manor
Others
HOA Fee Include Lawn Maintenance,Snow Removal
Senior Community No
Tax ID 410-02686-0-0000
Ownership Fee Simple
SqFt Source Estimated
Security Features Main Entrance Lock
Horse Property N
Special Listing Condition Standard
Read Less Info
Want to know what your home might be worth? Contact us for a FREE valuation!

Our team is ready to help you sell your home for the highest possible price ASAP

Bought with Kathy S. Paxton • Realty ONE Group Unlimited
"My job is to find and attract mastery-based agents to the office, protect the culture, and make sure everyone is happy! "







