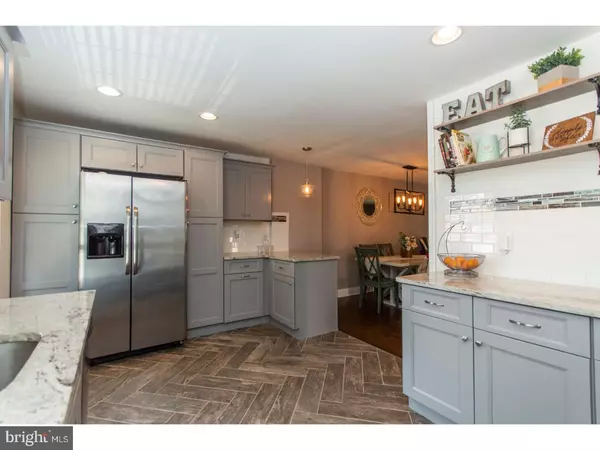$260,000
$262,500
1.0%For more information regarding the value of a property, please contact us for a free consultation.
3 Beds
3 Baths
1,296 SqFt
SOLD DATE : 10/19/2018
Key Details
Sold Price $260,000
Property Type Single Family Home
Sub Type Twin/Semi-Detached
Listing Status Sold
Purchase Type For Sale
Square Footage 1,296 sqft
Price per Sqft $200
Subdivision Torresdale
MLS Listing ID 1002309038
Sold Date 10/19/18
Style Other
Bedrooms 3
Full Baths 2
Half Baths 1
HOA Y/N N
Abv Grd Liv Area 1,296
Originating Board TREND
Year Built 1965
Annual Tax Amount $2,615
Tax Year 2018
Lot Size 2,825 Sqft
Acres 0.06
Lot Dimensions 27X105
Property Description
Welcome to 10946 Templeton Drive, a meticulously cared for and modern home! Enter through the welcoming, bright front door and walk up a small flight of steps. Hang your hat in the custom nook and mud area. Enter the completely renovated kitchen featuring granite counter tops, tile flooring, white backsplash, recessed lighting, ample cabinet and counter space, breakfast bar, and stainless steel appliances. Admire the refinished hardwood floors as you leave the kitchen and enter the rustic dining/living areas. Catch the custom interior window shutter as you walk up the main flight of stairs and enter the remodeled second floor bathroom featuring new flooring, brushed bronze fixtures, subway tile, glass doors, and a cedar-lined ceiling/skylight. Have your choice of three spacious bedrooms and a full master bathroom. Head back downstairs and get cozy in the finished basement with new plush carpet, an electric fireplace and mantle, new railing, custom wainscoting, new exterior door, and new storm door. Enclosed laundry area and garage access. Another half bathroom complete with contemporary colors and finishes! Exit through the storm door and enjoy the custom, fitted deck (perfect for entertaining) surrounded by a 6-foot vinyl privacy fence. CENTRAL AIR! New shingles on roof. Smart thermostat. Pack your bags and move right in!
Location
State PA
County Philadelphia
Area 19154 (19154)
Zoning RSA3
Rooms
Other Rooms Living Room, Primary Bedroom, Bedroom 2, Kitchen, Family Room, Bedroom 1
Basement Full
Interior
Interior Features Kitchen - Eat-In
Hot Water Natural Gas
Heating Gas
Cooling Central A/C
Fireplace N
Heat Source Natural Gas
Laundry Basement
Exterior
Garage Spaces 2.0
Waterfront N
Water Access N
Accessibility None
Parking Type Attached Garage
Attached Garage 1
Total Parking Spaces 2
Garage Y
Building
Story 2
Sewer Public Sewer
Water Public
Architectural Style Other
Level or Stories 2
Additional Building Above Grade
New Construction N
Schools
School District The School District Of Philadelphia
Others
Senior Community No
Tax ID 662140700
Ownership Fee Simple
Read Less Info
Want to know what your home might be worth? Contact us for a FREE valuation!

Our team is ready to help you sell your home for the highest possible price ASAP

Bought with James P. McGinley • Re/Max One Realty

"My job is to find and attract mastery-based agents to the office, protect the culture, and make sure everyone is happy! "







