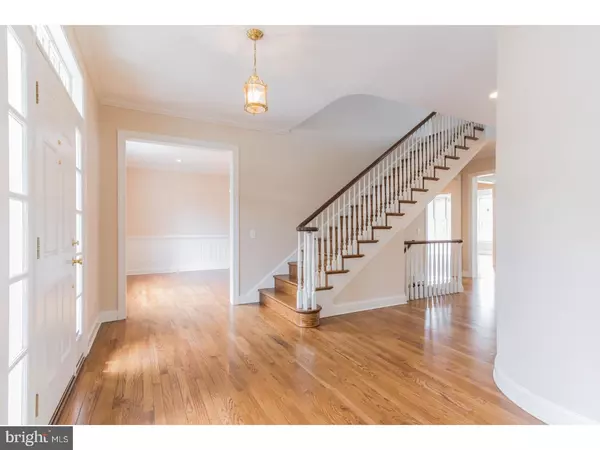$720,000
$799,000
9.9%For more information regarding the value of a property, please contact us for a free consultation.
3 Beds
3 Baths
3,711 SqFt
SOLD DATE : 10/16/2018
Key Details
Sold Price $720,000
Property Type Single Family Home
Sub Type Twin/Semi-Detached
Listing Status Sold
Purchase Type For Sale
Square Footage 3,711 sqft
Price per Sqft $194
Subdivision Applebrook
MLS Listing ID 1000316352
Sold Date 10/16/18
Style Carriage House,Colonial
Bedrooms 3
Full Baths 2
Half Baths 1
HOA Fees $625/mo
HOA Y/N Y
Abv Grd Liv Area 3,711
Originating Board TREND
Year Built 2002
Annual Tax Amount $12,465
Tax Year 2018
Lot Size 5,460 Sqft
Acres 0.13
Lot Dimensions 0X0
Property Description
Don't miss this fabulous opportunity to own in the prestigious community of Applebrook. Built by Pohlig Builders, this pristine, sun-filled carriage home features quality finishes throughout and offers a carefree lifestyle. The formal living and dining rooms flank the grand foyer. French doors from the living room lead to the private study. The dining room, with beautiful wainscoting, adjoins a butler's pantry with granite countertop and cabinetry with glass fronts. Gorgeous gourmet kitchen boasts Kountry Kraft cabinets, granite countertop and backsplash, double ovens, Sub-Zero refrigerator, gas cooktop, furniture detailing, large center island and opens to a morning room with three walls of windows. The adjoining family room features a fireplace with gas logs, beautiful floor-to-ceiling millwork and marble surround and two sets of french doors that open to a flagstone patio. The wonderful, open floor plan is great for family gatherings and entertaining. A formal powder room, large laundry room, an abundance of closets and garage access complete this level. The second floor features a master bedroom suite with a double door entry, tray ceiling, recessed lighting, his-and-her walk-in closets and an adjoining sitting room. Spa-like master bath with his-and-her vanities, plantation shutters, whirlpool tub and shower with frameless door. Two additional bedrooms, each with its own vanity area, share a stall shower. The lower level, with outside access, has a wine cellar and a rough in for a future bath. Additional features of this home include gleaming hardwood floors throughout the first floor, 9' ceilings, exquisite millwork, customized closets, security system and two-car garage. This home is for the buyer that desires a turnkey property. Look no further! Known for quality, Applebrook was developed in 2004 by the well-respected and trusted firm, Pohlig Builders. The prestigious subdivision has 64 carriage homes and is adjacent to Applebrook Golf Club. This matchless location is convenient to the town of Malvern, East Goshen Park and all area amenities, as well as center city Philadelphia and major routes.
Location
State PA
County Chester
Area East Goshen Twp (10353)
Zoning R2
Rooms
Other Rooms Living Room, Dining Room, Primary Bedroom, Bedroom 2, Kitchen, Family Room, Bedroom 1, Laundry, Other, Attic
Basement Full, Unfinished, Outside Entrance
Interior
Interior Features Primary Bath(s), Kitchen - Island, Butlers Pantry, Skylight(s), Ceiling Fan(s), Stall Shower, Dining Area
Hot Water Natural Gas
Heating Gas, Forced Air
Cooling Central A/C
Flooring Wood, Fully Carpeted, Vinyl, Tile/Brick
Fireplaces Number 1
Fireplaces Type Marble, Gas/Propane
Equipment Cooktop, Oven - Double, Dishwasher, Refrigerator, Disposal, Built-In Microwave
Fireplace Y
Appliance Cooktop, Oven - Double, Dishwasher, Refrigerator, Disposal, Built-In Microwave
Heat Source Natural Gas
Laundry Main Floor
Exterior
Exterior Feature Patio(s)
Parking Features Inside Access, Garage Door Opener
Garage Spaces 2.0
Utilities Available Cable TV
Water Access N
Roof Type Pitched,Shingle
Accessibility None
Porch Patio(s)
Attached Garage 2
Total Parking Spaces 2
Garage Y
Building
Lot Description Level
Story 2
Foundation Concrete Perimeter
Sewer Public Sewer
Water Public
Architectural Style Carriage House, Colonial
Level or Stories 2
Additional Building Above Grade
Structure Type 9'+ Ceilings
New Construction N
Schools
Elementary Schools East Goshen
Middle Schools J.R. Fugett
High Schools West Chester East
School District West Chester Area
Others
HOA Fee Include Common Area Maintenance,Ext Bldg Maint,Lawn Maintenance,Snow Removal,Trash,Insurance,All Ground Fee,Management
Senior Community No
Tax ID 53-04 -0605
Ownership Fee Simple
Security Features Security System
Read Less Info
Want to know what your home might be worth? Contact us for a FREE valuation!

Our team is ready to help you sell your home for the highest possible price ASAP

Bought with Jay L Ginsberg • Addison Wolfe Real Estate
"My job is to find and attract mastery-based agents to the office, protect the culture, and make sure everyone is happy! "







