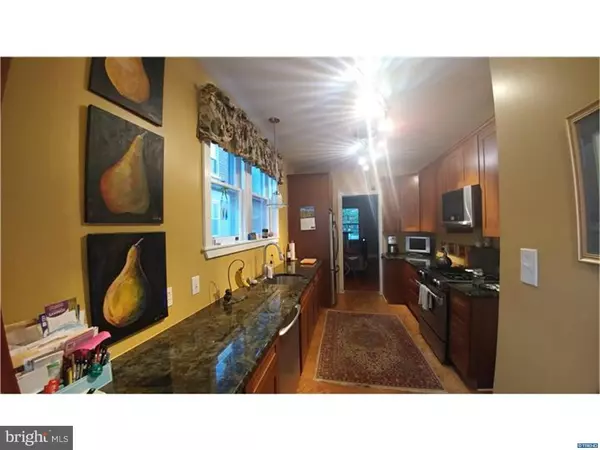$325,000
$349,900
7.1%For more information regarding the value of a property, please contact us for a free consultation.
4 Beds
3 Baths
3,220 SqFt
SOLD DATE : 10/17/2018
Key Details
Sold Price $325,000
Property Type Single Family Home
Sub Type Detached
Listing Status Sold
Purchase Type For Sale
Square Footage 3,220 sqft
Price per Sqft $100
Subdivision Triangle
MLS Listing ID 1001580036
Sold Date 10/17/18
Style Colonial
Bedrooms 4
Full Baths 2
Half Baths 1
HOA Y/N N
Abv Grd Liv Area 2,300
Originating Board TREND
Year Built 1924
Annual Tax Amount $2,344
Tax Year 2017
Lot Size 3,485 Sqft
Acres 0.08
Lot Dimensions 40 X 90
Property Description
WELCOME HOME. Beautiful and spacious 4 bedroom, 2.5 bath, 1.5 car garage, single family home in the popular Triangle area outside the city limits near Brandywine Park. OLD WORLD CHARM with modern conveniences. First floor consists of large formal living room and dining room with brick fireplace, hardwood floors and stained glass windows. Updated kitchen with plenty of granite counterspace and cabinets, kitchen pantry, Jenn-aire gas stove, stainless steel appliances, breakfast nook area and cork flooring. Powder room with wainscoating and pocket door. Second level consists of master bedroom, sitting room off master bedroom, 2 other bedrooms, full bath and charming sunroom overlooking the backyard and patio. Third level consists of 4th bedroom, large cozy family room/sitting room and full bath. Enjoy the outside areas with the full length front porch overlooking the nicely landscaped front yard, beautiful back patio perfect for those relaxing evenings and the cozy deck area. This home is ideally located a couple of blocks from the gorgeous Brandywine Park with its many biking and walking trails, Brandywine Zoo, Trolley Square and the City of Wilmington. Convenient access to Concord Pike, I-95, 495 and easy drive to Philadelphia and all that it has to offer. The list goes on. WOW COME SEE this spectacular home.
Location
State DE
County New Castle
Area Wilmington (30906)
Zoning 26R-2
Rooms
Other Rooms Living Room, Dining Room, Primary Bedroom, Bedroom 2, Bedroom 3, Kitchen, Family Room, Bedroom 1, Other
Basement Full, Unfinished, Outside Entrance
Interior
Interior Features Butlers Pantry, Ceiling Fan(s), Breakfast Area
Hot Water Natural Gas
Heating Gas, Forced Air, Steam, Radiator, Baseboard
Cooling Central A/C
Flooring Wood, Fully Carpeted, Tile/Brick
Fireplaces Number 1
Fireplaces Type Brick
Equipment Cooktop, Oven - Wall, Oven - Self Cleaning, Dishwasher, Disposal, Built-In Microwave
Fireplace Y
Appliance Cooktop, Oven - Wall, Oven - Self Cleaning, Dishwasher, Disposal, Built-In Microwave
Heat Source Natural Gas, Other
Laundry Basement
Exterior
Exterior Feature Deck(s), Patio(s)
Garage Spaces 4.0
Utilities Available Cable TV
Water Access N
Roof Type Pitched,Shingle
Accessibility None
Porch Deck(s), Patio(s)
Total Parking Spaces 4
Garage Y
Building
Lot Description Front Yard, Rear Yard, SideYard(s)
Story 3+
Foundation Concrete Perimeter, Brick/Mortar
Sewer Public Sewer
Water Public
Architectural Style Colonial
Level or Stories 3+
Additional Building Above Grade, Below Grade
Structure Type 9'+ Ceilings
New Construction N
Schools
School District Red Clay Consolidated
Others
Senior Community No
Tax ID 26-014.40-146
Ownership Fee Simple
Acceptable Financing Conventional, VA, FHA 203(b)
Listing Terms Conventional, VA, FHA 203(b)
Financing Conventional,VA,FHA 203(b)
Read Less Info
Want to know what your home might be worth? Contact us for a FREE valuation!

Our team is ready to help you sell your home for the highest possible price ASAP

Bought with Hermetta T Harper • Patterson-Schwartz-Hockessin
"My job is to find and attract mastery-based agents to the office, protect the culture, and make sure everyone is happy! "







