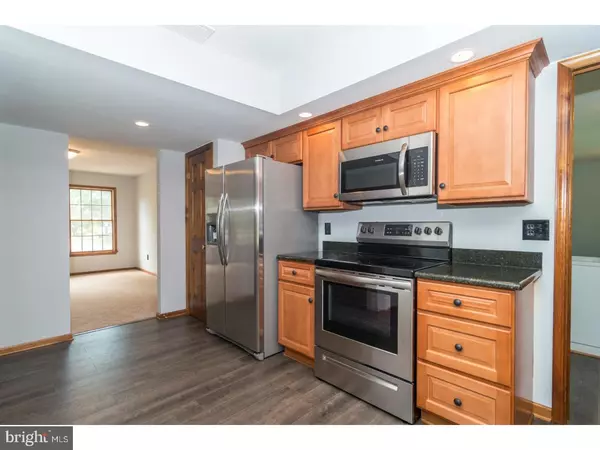$305,000
$314,900
3.1%For more information regarding the value of a property, please contact us for a free consultation.
4 Beds
3 Baths
2,270 SqFt
SOLD DATE : 10/12/2018
Key Details
Sold Price $305,000
Property Type Single Family Home
Sub Type Detached
Listing Status Sold
Purchase Type For Sale
Square Footage 2,270 sqft
Price per Sqft $134
Subdivision Richland Mead
MLS Listing ID 1002175978
Sold Date 10/12/18
Style Colonial
Bedrooms 4
Full Baths 2
Half Baths 1
HOA Y/N N
Abv Grd Liv Area 2,270
Originating Board TREND
Year Built 1989
Annual Tax Amount $6,669
Tax Year 2018
Lot Size 0.360 Acres
Acres 0.36
Lot Dimensions 41X156
Property Description
This Beautiful Home Has Been Completely Updated And Is Ready For You To Move In And Unpack!! Nestled In A Cul-De-Sac You'll Discover The Great Curb Appeal Boasting Professional Landscaping, Brick Walkway, NEW Roof, NEW Shutters. You Will Be Pleased Entering Through The Front Door, The NEW PERGO Flooring Greets You In Foyer And Runs Through Most Of The First Floor. The Foyer Is Flanked By The Living Room On The Right And The Dining Room On The Left (Both With New Carpeting). The Kitchen Is ALL NEW With Granite Counter-tops, Upgraded Cabinets And Stainless Steel Appliances (Including Refrigerator). Upstairs Are FOUR Bedroom. The Master Bedroom Has A Walk In Closet And Private Bathroom With A Gorgeous NEW Tiled Shower & NEW Vanity. The Hall Bathroom Has New Double Vanity And Wainscoting. You Will Love The HUGE Covered Private Brick Patio!! The Backyard Offers A Large Shed And Peace And Quiet. Add'l Features Include Attached Two Car Garage W/ Openers, NEW Paint Throughout, New Lighting, Large Laundry/ Mud Room, ALL NEW Toilets. Just Move In. Schedule Your Showing TODAY!!
Location
State PA
County Bucks
Area Richland Twp (10136)
Zoning SRH
Rooms
Other Rooms Living Room, Dining Room, Primary Bedroom, Bedroom 2, Bedroom 3, Kitchen, Family Room, Bedroom 1, Laundry, Other
Interior
Interior Features Primary Bath(s), Ceiling Fan(s), Dining Area
Hot Water Electric
Heating Electric, Forced Air
Cooling Central A/C
Flooring Wood, Fully Carpeted, Tile/Brick
Equipment Oven - Self Cleaning, Dishwasher, Built-In Microwave
Fireplace N
Appliance Oven - Self Cleaning, Dishwasher, Built-In Microwave
Heat Source Electric
Laundry Main Floor
Exterior
Exterior Feature Patio(s), Porch(es)
Garage Spaces 5.0
Water Access N
Roof Type Pitched,Shingle
Accessibility None
Porch Patio(s), Porch(es)
Attached Garage 2
Total Parking Spaces 5
Garage Y
Building
Lot Description Cul-de-sac, Level, Front Yard, Rear Yard, SideYard(s)
Story 2
Sewer Public Sewer
Water Public
Architectural Style Colonial
Level or Stories 2
Additional Building Above Grade
New Construction N
Schools
School District Quakertown Community
Others
Senior Community No
Tax ID 36-049-188
Ownership Fee Simple
Acceptable Financing Conventional, VA, FHA 203(b)
Listing Terms Conventional, VA, FHA 203(b)
Financing Conventional,VA,FHA 203(b)
Read Less Info
Want to know what your home might be worth? Contact us for a FREE valuation!

Our team is ready to help you sell your home for the highest possible price ASAP

Bought with Kevin Loughran • BHHS Fox & Roach - Harleysville
"My job is to find and attract mastery-based agents to the office, protect the culture, and make sure everyone is happy! "







