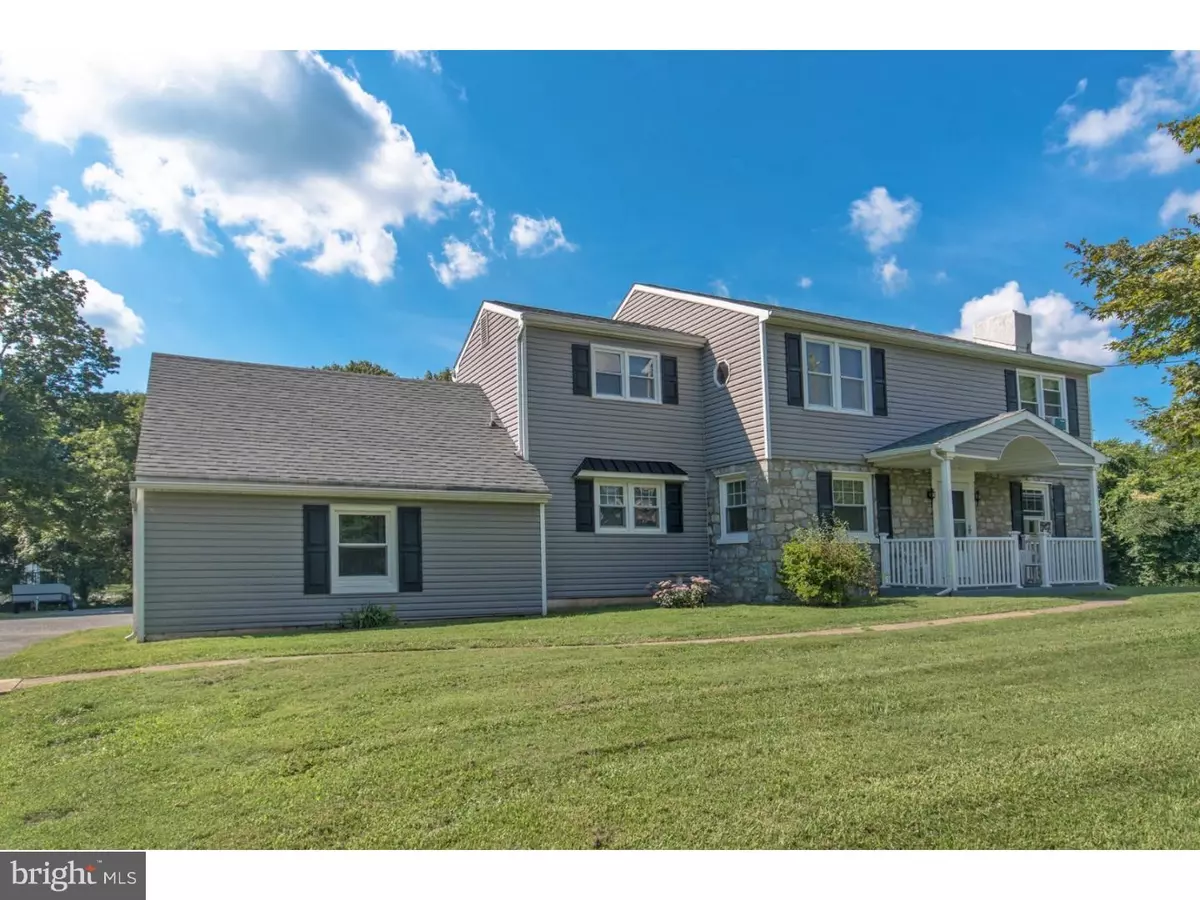$355,000
$355,000
For more information regarding the value of a property, please contact us for a free consultation.
4 Beds
2 Baths
2,794 SqFt
SOLD DATE : 10/12/2018
Key Details
Sold Price $355,000
Property Type Single Family Home
Sub Type Detached
Listing Status Sold
Purchase Type For Sale
Square Footage 2,794 sqft
Price per Sqft $127
Subdivision Green Manor Farm
MLS Listing ID 1002731994
Sold Date 10/12/18
Style Colonial
Bedrooms 4
Full Baths 2
HOA Y/N N
Abv Grd Liv Area 2,794
Originating Board TREND
Year Built 1950
Annual Tax Amount $4,559
Tax Year 2018
Lot Size 1.800 Acres
Acres 1.8
Property Description
Conveniently located in the middle of EVERYTHING, this property is approximately 3 miles from the centers of West Chester Borough & Exton. Combined with easy access to the 322 Bypass, 30 Bypass, Route 202, & beautiful back roads of Chester County. This home was previously a cape cod that was remodeled & converted into a two story colonial, with an entire 2nd-floor in-law suite. Both floors have separate electric meters & separate heating sources. The whole house shares, one septic system (tested & replaced in the summer of 2018) & a well. The 2nd floor was thoughtfully designed, allowing both an outside private entrance & access through an enclosed stairwell from the 1st floor. The listing photos begin on the 2nd floor, in the newest top-half of the house. When entering the 1st floor, you are likely to enter from the rear of the house provided the private patio access. You'll also have the option of entering from two other entryways; the front door & through an additional entryway into the one of the two bedrooms on the 1st floor. As previously mentioned, the 1st floor has a rear-patio that is beneath the 2nd floor deck, which provides shade & shelter from the elements. When opening the door you'll be welcomed by the 1st floor's recently updated kitchen. The home has a natural flow from the kitchen, to the nicely sized dining room, then followed by the living room. The 1st floor features a small hallway that connects the two bedrooms & the 1st floor bathroom. This hallway also provides access to the stairwell to the 2nd floor in-law suite. For privacy reasons, there is a door installed at the bottom of the stairwell. The 2nd floor in-law suite, which is typically flooded with natural light, features a large eat-in kitchenette with a 220 volt outlet currently behind the refrigerator, family room with vaulted ceilings & skylights, two nicely sized bedrooms & a full bathroom. Tired of being cooped-up in the house? This is a perfect time to spillover onto the large 2nd-floor deck, provided the rear 2nd floor entrance! The house is situated in the middle of a large private lot, that is partially fenced. When pulling into the driveway, you'll notice that there is ample parking, in addition to the attached two car garage. The best time of year to have a garage is in the winter, right? Only if the garage isn't full of stuff. Luckily the shed allows for additional storage of lawn maintenance, & snow removal equipment.
Location
State PA
County Chester
Area West Goshen Twp (10352)
Zoning R3
Rooms
Other Rooms Living Room, Dining Room, Primary Bedroom, Bedroom 2, Bedroom 3, Kitchen, Family Room, Bedroom 1, In-Law/auPair/Suite, Other
Basement Full, Unfinished
Interior
Interior Features Kitchen - Eat-In
Hot Water Electric
Heating Oil, Electric, Forced Air
Cooling None
Fireplaces Number 1
Fireplace Y
Heat Source Oil, Electric
Laundry Basement
Exterior
Exterior Feature Deck(s), Patio(s)
Garage Spaces 5.0
Water Access N
Accessibility None
Porch Deck(s), Patio(s)
Total Parking Spaces 5
Garage N
Building
Lot Description Front Yard, Rear Yard, SideYard(s)
Story 2
Sewer On Site Septic
Water Well
Architectural Style Colonial
Level or Stories 2
Additional Building Above Grade
New Construction N
Schools
School District West Chester Area
Others
Senior Community No
Tax ID 52-02 -0017
Ownership Fee Simple
Acceptable Financing Conventional, VA, FHA 203(b)
Listing Terms Conventional, VA, FHA 203(b)
Financing Conventional,VA,FHA 203(b)
Read Less Info
Want to know what your home might be worth? Contact us for a FREE valuation!

Our team is ready to help you sell your home for the highest possible price ASAP

Bought with Erin Heilig • Long & Foster Real Estate, Inc.
"My job is to find and attract mastery-based agents to the office, protect the culture, and make sure everyone is happy! "




