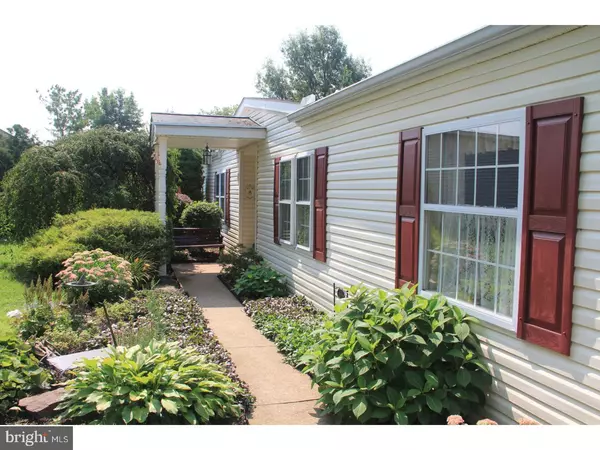$170,000
$150,000
13.3%For more information regarding the value of a property, please contact us for a free consultation.
3 Beds
2 Baths
1,680 SqFt
SOLD DATE : 10/12/2018
Key Details
Sold Price $170,000
Property Type Single Family Home
Listing Status Sold
Purchase Type For Sale
Square Footage 1,680 sqft
Price per Sqft $101
Subdivision Hidden Springs
MLS Listing ID 1002273006
Sold Date 10/12/18
Style Other
Bedrooms 3
Full Baths 2
HOA Fees $455/mo
HOA Y/N Y
Abv Grd Liv Area 1,680
Originating Board TREND
Year Built 1991
Annual Tax Amount $2,559
Tax Year 2018
Lot Size 4,792 Sqft
Acres 0.11
Lot Dimensions 50X100
Property Description
Looking to downsize without sacrificing space and privacy? You must see this well-maintained home in the 55+ community of Hidden Springs. Foyer entrance to spacious Living Room. Formal Dining Room with Patio Doors to a 21 x 12 Sunroom. This beautiful Room will add to your entertainment pleasure. The Kitchen leads to Laundry area with storage space and exterior door. The home has 3 Bedrooms and 2 full baths. Master Bedroom has walk-in closet. Master Bath has double vanity, garden tub, and stall shower. The additional bedrooms and bath will give your guests their own privacy. One-car, 14 x 22 Garage. All this on a cul-de-sac location. You're going to like it here. Come see for yourself.
Location
State PA
County Montgomery
Area Franconia Twp (10634)
Zoning R50
Rooms
Other Rooms Living Room, Dining Room, Primary Bedroom, Bedroom 2, Kitchen, Family Room, Bedroom 1, Other
Interior
Interior Features Stall Shower
Hot Water Electric
Heating Electric, Heat Pump - Electric BackUp, Forced Air
Cooling Central A/C
Flooring Fully Carpeted, Vinyl
Equipment Dishwasher, Disposal
Fireplace N
Appliance Dishwasher, Disposal
Heat Source Electric
Laundry Main Floor
Exterior
Exterior Feature Patio(s)
Garage Spaces 3.0
Amenities Available Swimming Pool
Water Access N
Roof Type Pitched,Shingle
Accessibility None
Porch Patio(s)
Attached Garage 1
Total Parking Spaces 3
Garage Y
Building
Lot Description Cul-de-sac, Level
Story 1
Foundation Slab
Sewer Public Sewer
Water Public
Architectural Style Other
Level or Stories 1
Additional Building Above Grade
New Construction N
Schools
School District Souderton Area
Others
HOA Fee Include Pool(s),Common Area Maintenance,Trash
Senior Community Yes
Tax ID 34-00-05021-525
Ownership Land Lease
Pets Allowed Case by Case Basis
Read Less Info
Want to know what your home might be worth? Contact us for a FREE valuation!

Our team is ready to help you sell your home for the highest possible price ASAP

Bought with Charles Alderfer • RE/MAX Reliance

"My job is to find and attract mastery-based agents to the office, protect the culture, and make sure everyone is happy! "







