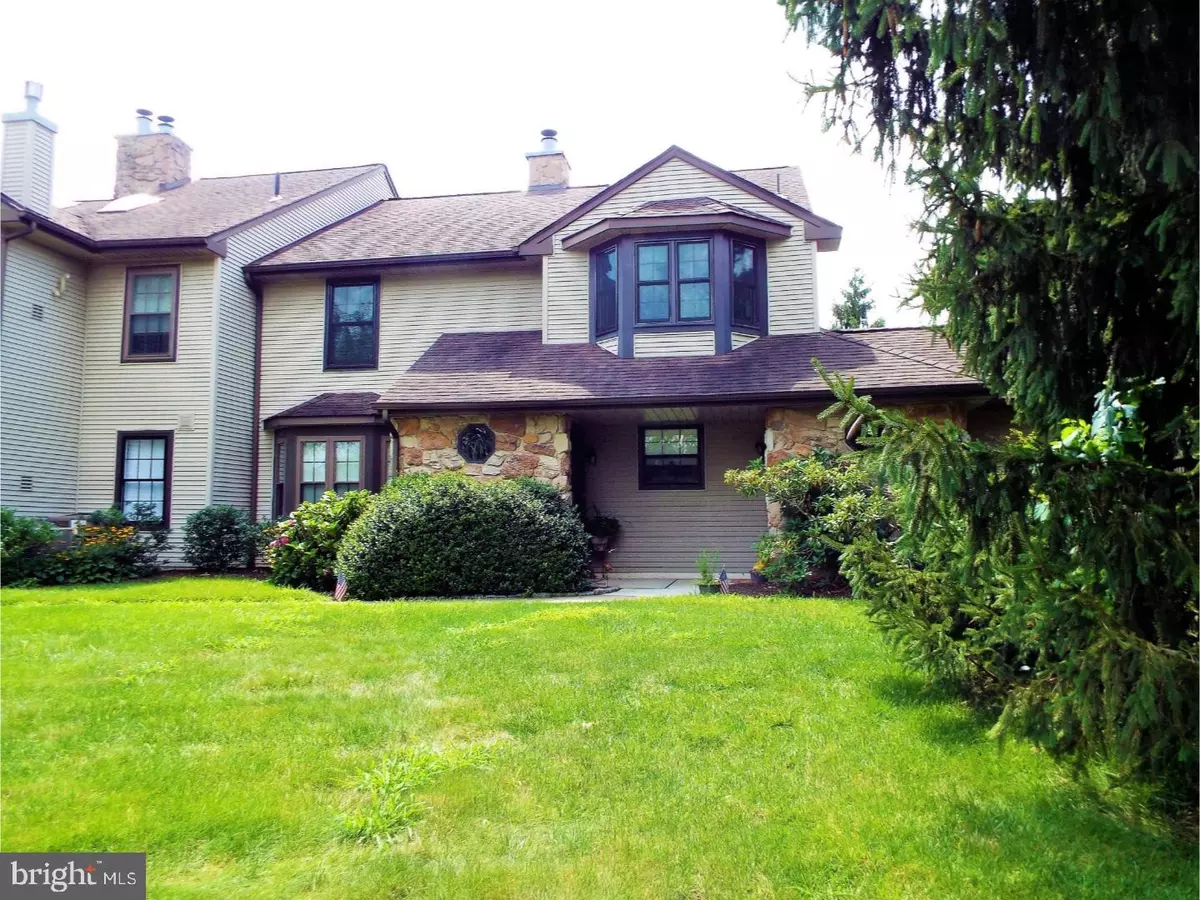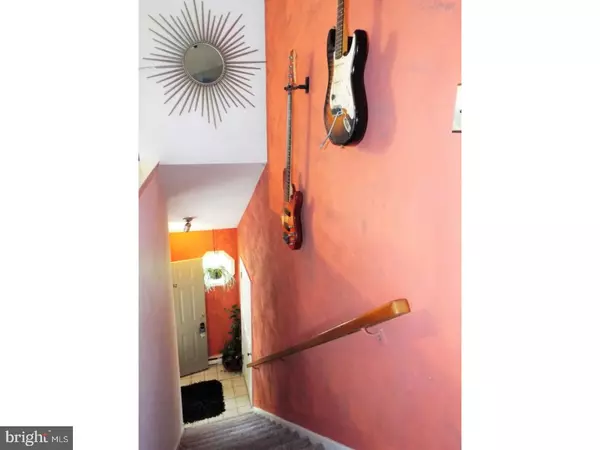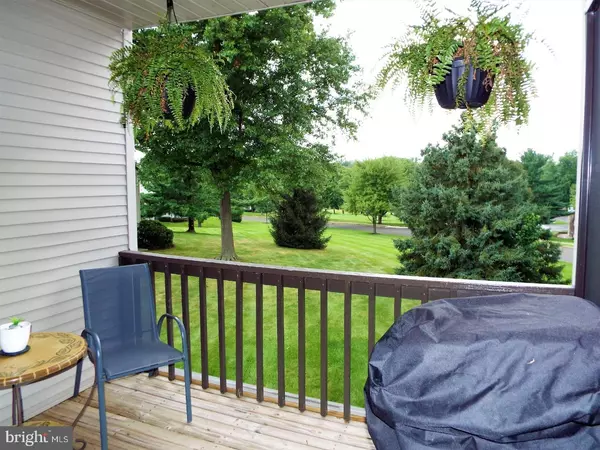$190,000
$190,000
For more information regarding the value of a property, please contact us for a free consultation.
2 Beds
2 Baths
SOLD DATE : 10/12/2018
Key Details
Sold Price $190,000
Property Type Single Family Home
Sub Type Unit/Flat/Apartment
Listing Status Sold
Purchase Type For Sale
Subdivision Hampton Greens
MLS Listing ID 1002219504
Sold Date 10/12/18
Style Traditional
Bedrooms 2
Full Baths 2
HOA Fees $270/mo
HOA Y/N N
Originating Board TREND
Year Built 1986
Annual Tax Amount $2,970
Tax Year 2018
Property Description
Enjoy your new lifestyle living in the very desirable Village Greens Community! Owner has spent $25,000+ in upgrades. You will enjoy brand-new Renewable By Anderson windows and sliding glass doors throughout the entire unit. Doors are being installed September 4th. This unit has newer heater and carpets as well. The living room has vaulted ceilings, wood-burning fireplace and access to the deck which boasts beautiful park-like views. The deck has been very well-maintained and has been recently refinished and ready to be enjoyed. The eat-in kitchen comes equipped with plenty of cabinets and stainless steel appliances! There is an abundance of storage with access to a floored attic as well as deck storage for your convenience. A large Master Bedroom is complete with full bath, walk-in closet and glass sliders to the covered deck to enjoy your morning coffee and lovely views. Bedroom 2 is also very spacious with a large closet as well. You will be certain to enjoy the clubhouse, beautiful pool and tennis courts. Enjoy relaxing in a maintenance-free community with easy access to the turnpike, train, shopping and restaurants!
Location
State PA
County Bucks
Area Warrington Twp (10150)
Zoning PRD
Rooms
Other Rooms Living Room, Primary Bedroom, Kitchen, Bedroom 1, Attic
Interior
Interior Features Primary Bath(s), Butlers Pantry, Ceiling Fan(s), Kitchen - Eat-In
Hot Water Natural Gas
Heating Gas, Forced Air
Cooling Central A/C
Fireplaces Number 1
Equipment Built-In Range, Oven - Self Cleaning, Dishwasher, Disposal, Built-In Microwave
Fireplace Y
Window Features Energy Efficient
Appliance Built-In Range, Oven - Self Cleaning, Dishwasher, Disposal, Built-In Microwave
Heat Source Natural Gas
Laundry Main Floor
Exterior
Exterior Feature Deck(s)
Utilities Available Cable TV
Amenities Available Swimming Pool, Tennis Courts, Club House
Water Access N
Roof Type Shingle
Accessibility None
Porch Deck(s)
Garage N
Building
Story 2
Sewer Public Sewer
Water Public
Architectural Style Traditional
Level or Stories 2
Structure Type Cathedral Ceilings,High
New Construction N
Schools
School District Central Bucks
Others
HOA Fee Include Pool(s),Common Area Maintenance,Ext Bldg Maint,Lawn Maintenance,Snow Removal,Trash,Insurance,Health Club
Senior Community No
Tax ID 50-035-187-023-232
Ownership Condominium
Read Less Info
Want to know what your home might be worth? Contact us for a FREE valuation!

Our team is ready to help you sell your home for the highest possible price ASAP

Bought with Jeffrey Parkins • BHHS Fox & Roach-Jenkintown
"My job is to find and attract mastery-based agents to the office, protect the culture, and make sure everyone is happy! "







