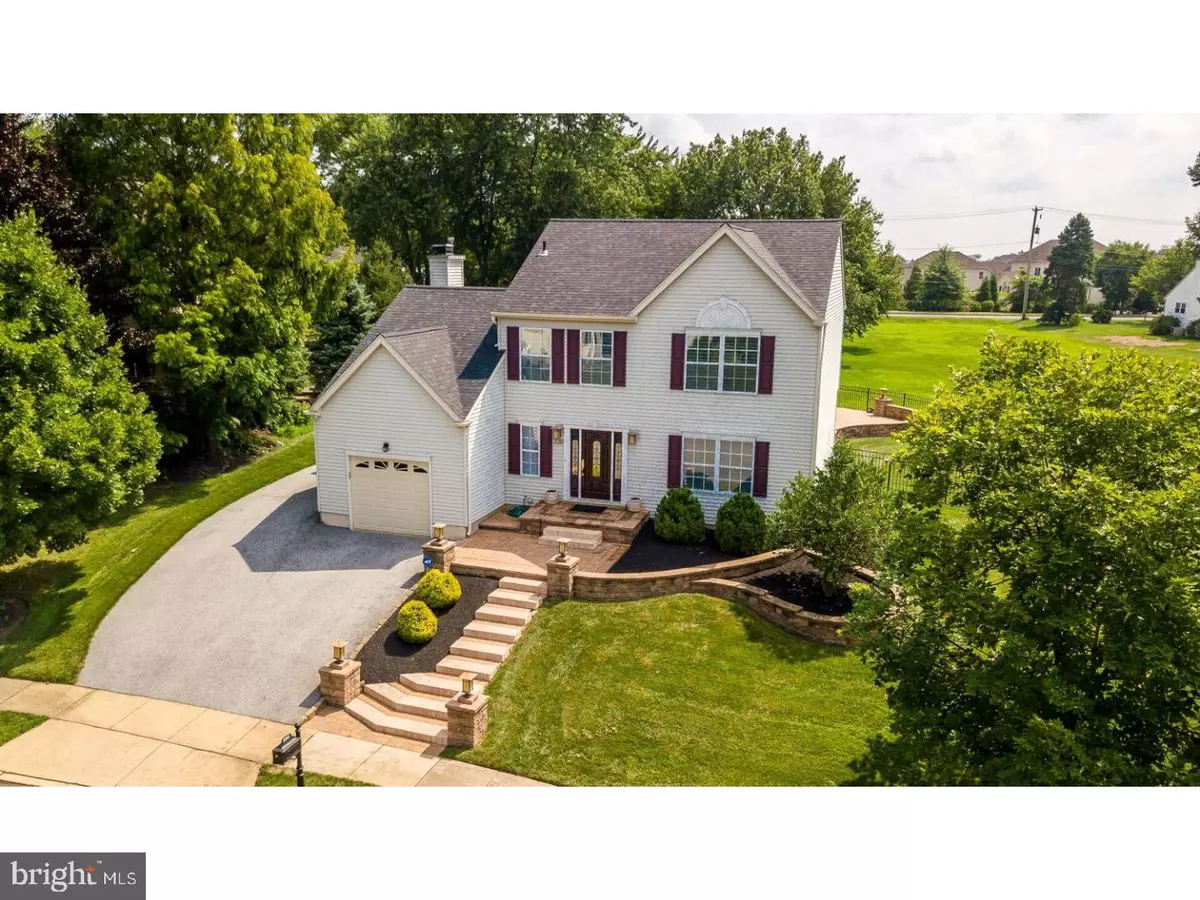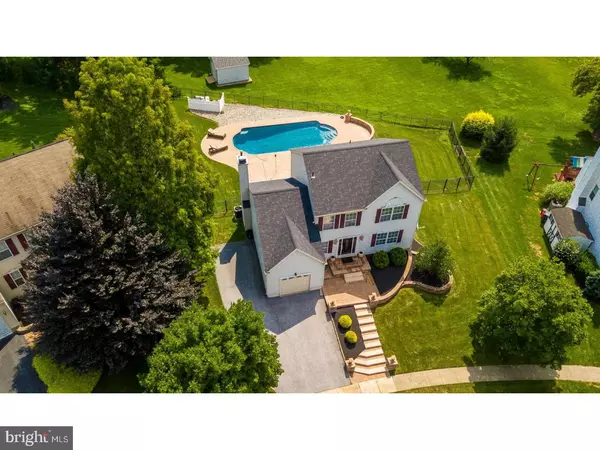$426,000
$419,900
1.5%For more information regarding the value of a property, please contact us for a free consultation.
3 Beds
3 Baths
2,255 SqFt
SOLD DATE : 10/05/2018
Key Details
Sold Price $426,000
Property Type Single Family Home
Sub Type Detached
Listing Status Sold
Purchase Type For Sale
Square Footage 2,255 sqft
Price per Sqft $188
Subdivision Scarlet Oaks
MLS Listing ID 1002229798
Sold Date 10/05/18
Style Colonial
Bedrooms 3
Full Baths 2
Half Baths 1
HOA Y/N N
Abv Grd Liv Area 1,680
Originating Board TREND
Year Built 1993
Annual Tax Amount $4,935
Tax Year 2018
Lot Size 0.288 Acres
Acres 0.29
Lot Dimensions 77
Property Description
Arguably the nicest three bedroom single family home to hit the market in a long time. Centrally located in Upper Providence Township and Scarlet Oaks community. No expense has been spared in customizing this home inside and out. The front entry offers paver walls, light posts and steps creating great low maintenance curb appeal. The well lit entry foyer offers ceramic tile flooring, main level powder room and laundry room. The kitchen offers a movable island and granite counters. Formal living room and dining rooms. Large rear family room with vaulted ceiling , hardwood floors and Peterson gas log fireplace. Upstairs the master bedroom offers a walk in closet and full bathroom with marble walk-in shower, heat lamp and heated towel bar. The second level offers 2 additional bedrooms and hallway bathroom. Room above the garage could provide additional bedrooms space, presently no interior access and not finished. Builder quality finished basement with high ceilings and newer carpeting. Custom Hunter Douglas shades throughout and master bedroom with blackout drapes. Outside is an entertainer's paradise. 1,600 square foot EP Henry Patio wrapping around the in-ground heated pool. The pool has a new pump and heater. Outdoor speaker system with underground wiring. Fenced in back yard and built in sprinkler system. Natural gas fed Weber grill and Hawaii Tiki touches, never deal with the hassle of running out of propane! Oversized one car garage and newly paved driveway with extra side parking space. New Gas heater, Central Air and Water heater 2012-13. New Roof 2017. ADT security system with cameras. 1 Year home warranty included. Welcome to your Staycation with all your favorite amenities a few minutes away. 1.5 Miles to Downtown Phoenixville, 1 Mile to the Canal Walking/Bike Trail, under 3 Miles to Providence Town Center and Rt 422 Bypass. Award winning Springford School District. Owner willing to negotiable some personal property in the sale of the house.
Location
State PA
County Montgomery
Area Upper Providence Twp (10661)
Zoning R2
Rooms
Other Rooms Living Room, Dining Room, Primary Bedroom, Bedroom 2, Kitchen, Family Room, Bedroom 1, Other, Attic
Basement Full, Fully Finished
Interior
Interior Features Primary Bath(s), Ceiling Fan(s), Kitchen - Eat-In
Hot Water Natural Gas
Heating Gas, Forced Air
Cooling Central A/C
Flooring Wood, Fully Carpeted, Tile/Brick
Fireplaces Number 1
Fireplaces Type Gas/Propane
Equipment Built-In Range, Dishwasher, Disposal
Fireplace Y
Appliance Built-In Range, Dishwasher, Disposal
Heat Source Natural Gas
Laundry Main Floor
Exterior
Exterior Feature Patio(s)
Garage Spaces 4.0
Pool In Ground
Utilities Available Cable TV
Waterfront N
Water Access N
Roof Type Pitched,Shingle
Accessibility None
Porch Patio(s)
Parking Type Attached Garage
Attached Garage 1
Total Parking Spaces 4
Garage Y
Building
Lot Description Level, Front Yard, Rear Yard, SideYard(s)
Story 2
Foundation Concrete Perimeter
Sewer Public Sewer
Water Public
Architectural Style Colonial
Level or Stories 2
Additional Building Above Grade, Below Grade
Structure Type 9'+ Ceilings
New Construction N
Schools
School District Spring-Ford Area
Others
Senior Community No
Tax ID 61-00-00020-189
Ownership Fee Simple
Acceptable Financing Conventional
Listing Terms Conventional
Financing Conventional
Read Less Info
Want to know what your home might be worth? Contact us for a FREE valuation!

Our team is ready to help you sell your home for the highest possible price ASAP

Bought with Marcia Fluhr • BHHS Fox & Roach-Blue Bell

"My job is to find and attract mastery-based agents to the office, protect the culture, and make sure everyone is happy! "







