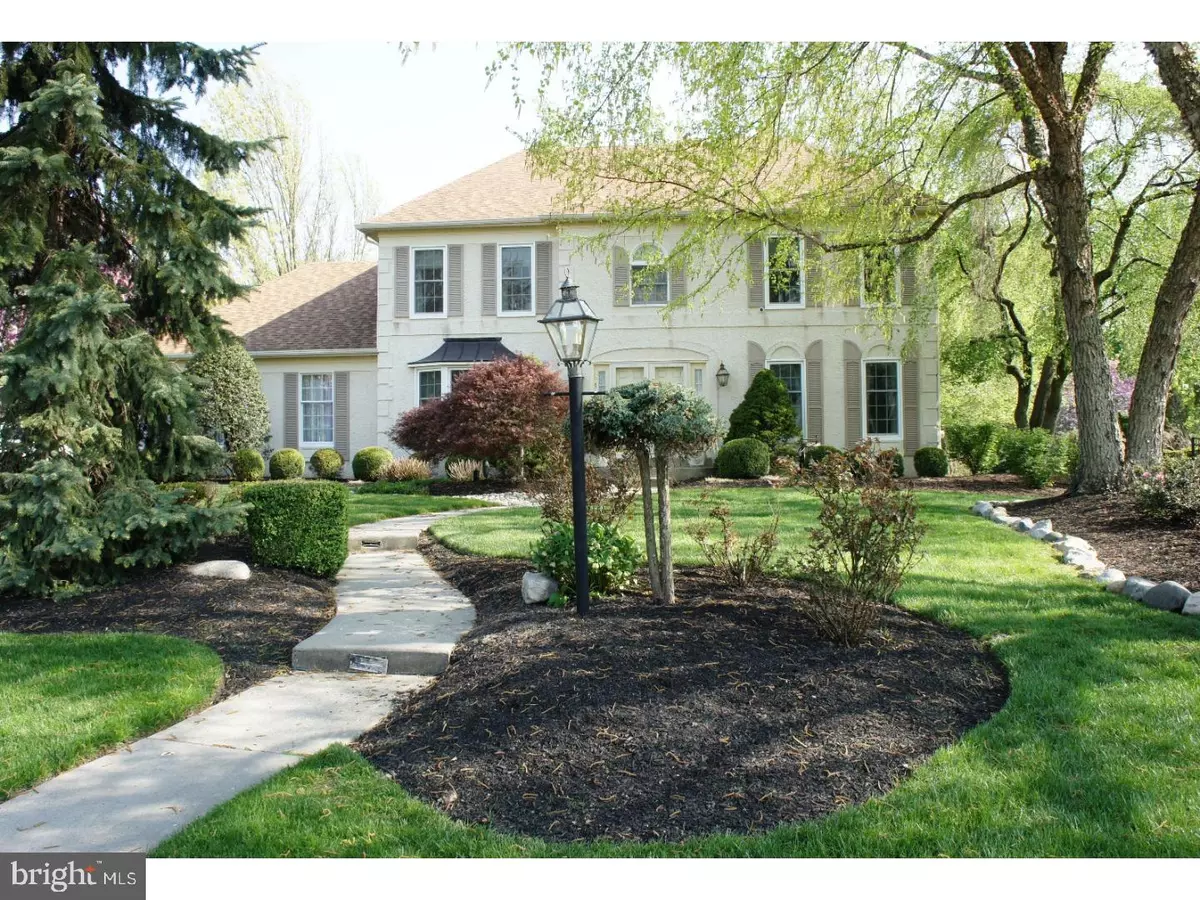$565,000
$574,000
1.6%For more information regarding the value of a property, please contact us for a free consultation.
4 Beds
4 Baths
2,933 SqFt
SOLD DATE : 10/05/2018
Key Details
Sold Price $565,000
Property Type Single Family Home
Sub Type Detached
Listing Status Sold
Purchase Type For Sale
Square Footage 2,933 sqft
Price per Sqft $192
Subdivision Dublin Hunt Ii
MLS Listing ID 1001485474
Sold Date 10/05/18
Style Colonial
Bedrooms 4
Full Baths 2
Half Baths 2
HOA Y/N N
Abv Grd Liv Area 2,933
Originating Board TREND
Year Built 1991
Annual Tax Amount $12,917
Tax Year 2018
Lot Size 0.603 Acres
Acres 0.6
Lot Dimensions 97
Property Description
This well lovingly maintained home has it all. As you pull up to the house you will take in the wonderful landscaping, perfectly manicured. Driveway has brick insert house number. Enter into the two story foyer which offers a large entrance. The foyer and hallway have wood floors and chair moldings, crown moldings and picture moldings. The formal dining room offers room for seating for your dinner parties, wood floors and trimmings. The formal living room is large, wood floors, moldings and french doors to FR. FR has wood floors, stone FP, a bumped out wet bar area, window seat area. Kitchen has newer granite counters, a new large SS sink, tile backsplash, island w/seating, wood floors, cabinet pantry and access to step down mud/ldry room. Large mud room has access to garage and rear deck. Off the kitchen there is a walk in pantry. There is a powder room with updated vanity and wood floors. Between the FP and bar area is the elevator. The second floor offers a large master bedroom with wood floors, walk in closet and master bath. The master bath has a skylight, whirlpool tile tub, tile shower and his & her vanities. There are 3 additional bedrooms, all with wood floors and a hall tiled bath. The elevator access is located in rear right bedroom. Now for the basement. Take the elevator down to the basement (yes there are steps) and arrive in another great area. The is a recreation room area with brick gas fireplace, wet bar w/mini fridge, billard area with included pool table, office area with builtin shelving and a powder room with updated vanity. The basement has a whole house dehumidifier system, water filtration system. The exterior has a sprinkler system, paver patio, some fencing, gazebo, two deck areas and large backyard. The home is wired for security, smoke & fire and cable. Other exclusions: FR TV bracket and hardware. Security cameras and motion detectors. This home has so much to offer.
Location
State PA
County Montgomery
Area Upper Dublin Twp (10654)
Zoning A2
Rooms
Other Rooms Living Room, Dining Room, Primary Bedroom, Bedroom 2, Bedroom 3, Kitchen, Family Room, Bedroom 1, Laundry, Other, Attic
Basement Full, Fully Finished
Interior
Interior Features Primary Bath(s), Kitchen - Island, Butlers Pantry, Skylight(s), Ceiling Fan(s), Water Treat System, Elevator, Wet/Dry Bar, Dining Area
Hot Water Natural Gas
Heating Gas, Forced Air
Cooling Central A/C
Flooring Wood, Vinyl, Tile/Brick
Fireplaces Number 2
Fireplaces Type Brick, Stone
Equipment Built-In Range, Dishwasher, Disposal
Fireplace Y
Appliance Built-In Range, Dishwasher, Disposal
Heat Source Natural Gas
Laundry Main Floor
Exterior
Exterior Feature Deck(s), Patio(s)
Parking Features Inside Access, Garage Door Opener
Garage Spaces 6.0
Utilities Available Cable TV
Water Access N
Roof Type Shingle
Accessibility None
Porch Deck(s), Patio(s)
Attached Garage 3
Total Parking Spaces 6
Garage Y
Building
Lot Description Front Yard, Rear Yard
Story 2
Foundation Concrete Perimeter
Sewer Public Sewer
Water Public
Architectural Style Colonial
Level or Stories 2
Additional Building Above Grade
Structure Type 9'+ Ceilings
New Construction N
Schools
School District Upper Dublin
Others
Senior Community No
Tax ID 54-00-13749-084
Ownership Fee Simple
Security Features Security System
Acceptable Financing Conventional, VA, FHA 203(b)
Listing Terms Conventional, VA, FHA 203(b)
Financing Conventional,VA,FHA 203(b)
Read Less Info
Want to know what your home might be worth? Contact us for a FREE valuation!

Our team is ready to help you sell your home for the highest possible price ASAP

Bought with Meg Waldowski • RE/MAX One Realty
"My job is to find and attract mastery-based agents to the office, protect the culture, and make sure everyone is happy! "







