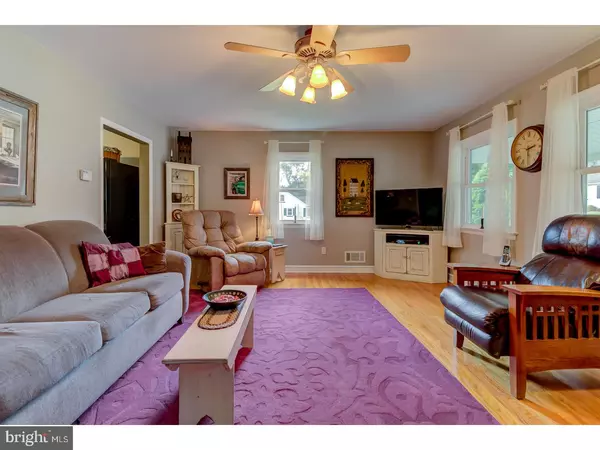$250,000
$249,800
0.1%For more information regarding the value of a property, please contact us for a free consultation.
3 Beds
2 Baths
1,644 SqFt
SOLD DATE : 10/03/2018
Key Details
Sold Price $250,000
Property Type Single Family Home
Sub Type Detached
Listing Status Sold
Purchase Type For Sale
Square Footage 1,644 sqft
Price per Sqft $152
Subdivision None Available
MLS Listing ID 1002256314
Sold Date 10/03/18
Style Colonial,Split Level
Bedrooms 3
Full Baths 1
Half Baths 1
HOA Y/N N
Abv Grd Liv Area 1,644
Originating Board TREND
Year Built 1955
Annual Tax Amount $4,198
Tax Year 2018
Lot Size 0.310 Acres
Acres 0.31
Lot Dimensions 75X180
Property Description
Cute, country style three bedroom, one and a half bath home in West Grove Borough/Avon Grove School District. Truly move-in ready with many systems installed or replaced within the last 10 years including a new roof, windows, hot water heater and central air. Beautiful solid oak hardwood flooring in the living room and all three bedrooms. The eat-in country kitchen has been renovated with granite counter tops, new flooring, fresh paint and modern appliances. Only a half flight of stairs up to three spacious bedrooms and an upgraded bath and then just a half flight down to the family room, laundry facilities, a half bath, and exit to the back yard and patio. Throw in a basement with room for plenty of extra storage, a pellet stove, and workshop area, and it's easy to see how convenient and efficient this home is laid out. Outside, the spacious back patio has more than enough room for the hot tub and outside dining and grilling while looking out over the peaceful backyard and towards Harmony Park. Last but not least, this home is in a great location with public water and sewer, conveniently located close to Route 1 and within easy driving distance of Philadelphia, Maryland and Delaware!
Location
State PA
County Chester
Area West Grove Boro (10305)
Zoning R3
Rooms
Other Rooms Living Room, Primary Bedroom, Bedroom 2, Kitchen, Family Room, Bedroom 1, Attic
Basement Partial, Unfinished
Interior
Interior Features Ceiling Fan(s), Attic/House Fan, Kitchen - Eat-In
Hot Water Electric
Heating Oil, Forced Air
Cooling Central A/C
Flooring Wood
Equipment Built-In Range, Oven - Self Cleaning, Dishwasher
Fireplace N
Appliance Built-In Range, Oven - Self Cleaning, Dishwasher
Heat Source Oil
Laundry Lower Floor
Exterior
Exterior Feature Patio(s), Porch(es)
Parking Features Garage Door Opener
Garage Spaces 4.0
Utilities Available Cable TV
Water Access N
Roof Type Pitched,Shingle
Accessibility None
Porch Patio(s), Porch(es)
Attached Garage 1
Total Parking Spaces 4
Garage Y
Building
Lot Description Level, Sloping, Front Yard, Rear Yard, SideYard(s)
Story Other
Sewer Public Sewer
Water Public
Architectural Style Colonial, Split Level
Level or Stories Other
Additional Building Above Grade
New Construction N
Schools
High Schools Avon Grove
School District Avon Grove
Others
Senior Community No
Tax ID 05-03 -0005
Ownership Fee Simple
Acceptable Financing Conventional, VA, FHA 203(b)
Listing Terms Conventional, VA, FHA 203(b)
Financing Conventional,VA,FHA 203(b)
Read Less Info
Want to know what your home might be worth? Contact us for a FREE valuation!

Our team is ready to help you sell your home for the highest possible price ASAP

Bought with Thomas P Caldwell • Coldwell Banker Realty
"My job is to find and attract mastery-based agents to the office, protect the culture, and make sure everyone is happy! "







