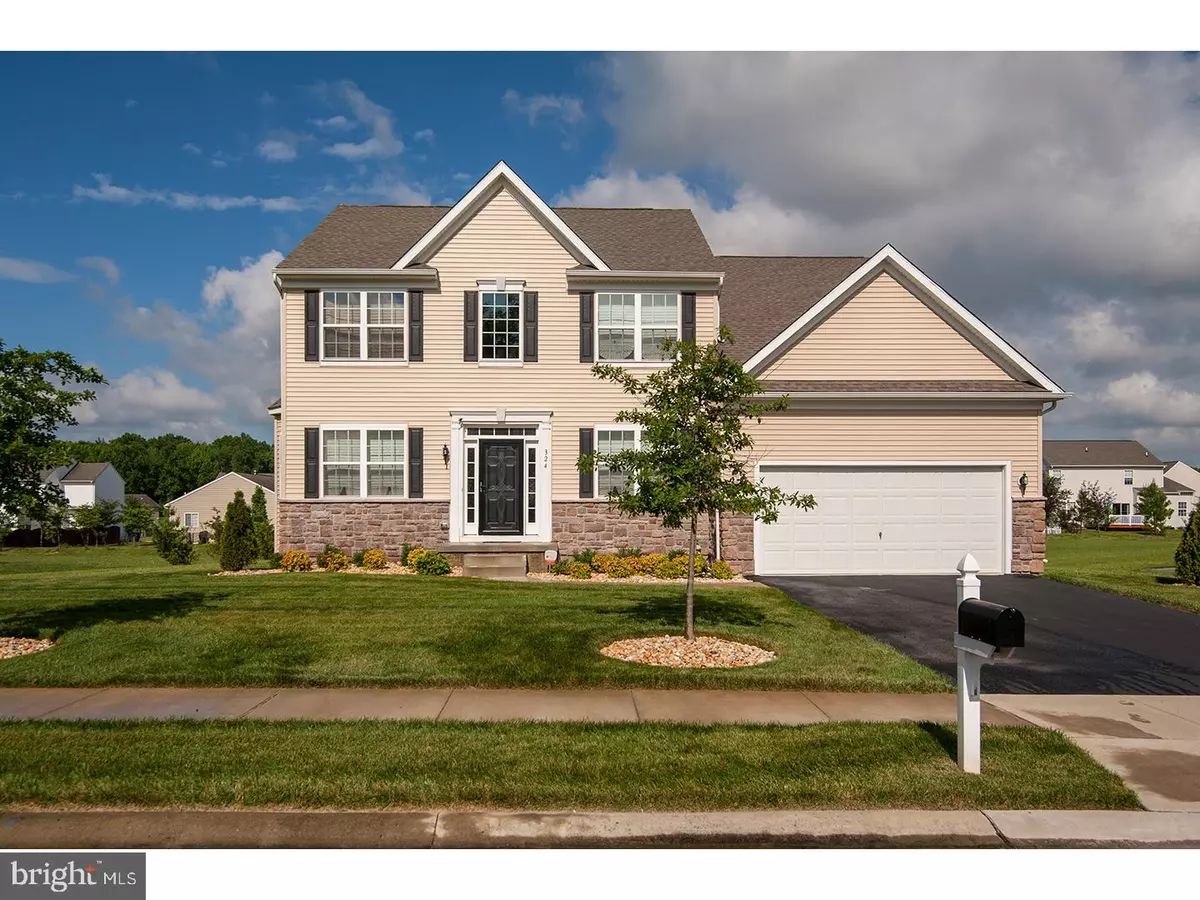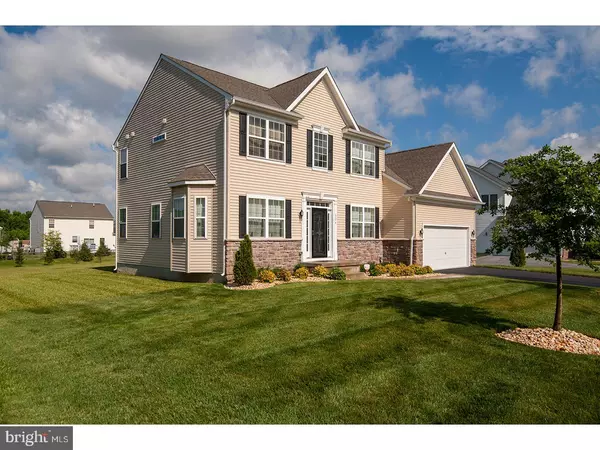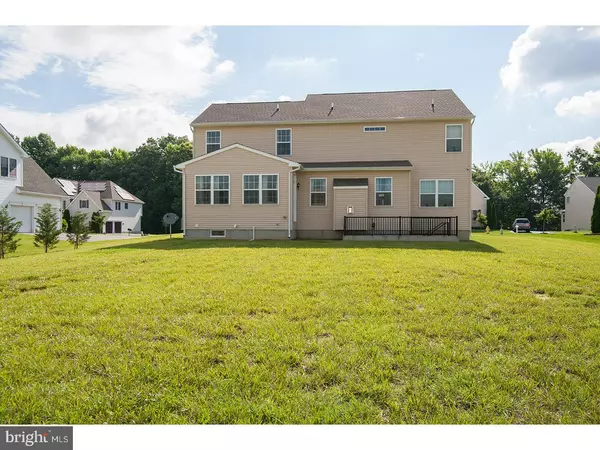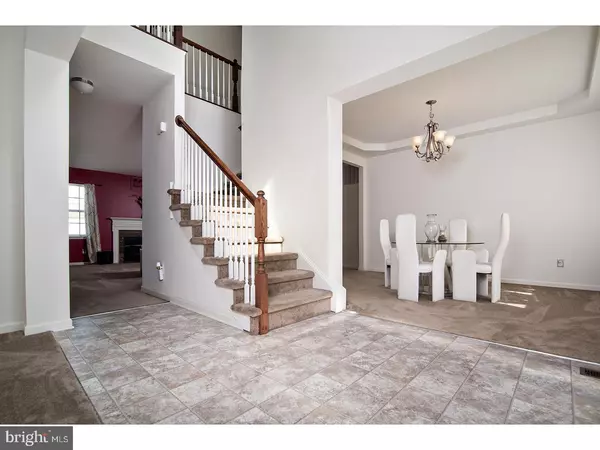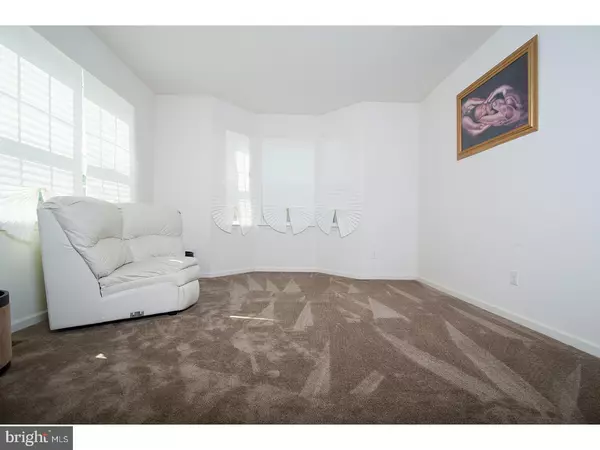$374,000
$374,000
For more information regarding the value of a property, please contact us for a free consultation.
4 Beds
3 Baths
2,800 SqFt
SOLD DATE : 09/28/2018
Key Details
Sold Price $374,000
Property Type Single Family Home
Sub Type Detached
Listing Status Sold
Purchase Type For Sale
Square Footage 2,800 sqft
Price per Sqft $133
Subdivision Odessa National
MLS Listing ID 1001955418
Sold Date 09/28/18
Style Colonial
Bedrooms 4
Full Baths 2
Half Baths 1
HOA Fees $100/qua
HOA Y/N Y
Abv Grd Liv Area 2,800
Originating Board TREND
Year Built 2015
Annual Tax Amount $3,358
Tax Year 2017
Lot Size 0.410 Acres
Acres 0.41
Lot Dimensions 17860
Property Description
New Price!!!!! Welcome home to golf course living! As you pull up to home, you are greeted by a beautifully landscaped yard and flower beds that are already scheduled to be treated and maintained through October at no cost to you! This home is well appointed with 4 large bedrooms, 2.5 bathrooms, full unfinished WALK OUT basement, as well as a expansive kitchen complete with stainless steel appliances, granite countertops and tile backsplash. Opening from the kitchen is a grand sunroom with an abundance of windows allowing for plenty of natural light. An office/den/playroom on the main level provides an area of additional living. The first floor is complete with a laundry room, dining room and family room. Upstairs is an enormous master bedroom with an ensuite featuring a large tiled walk in shower and a double vanity sink. If all this wasn't enough, this easy style living accompanies 5 free round of golf, swimming pool and clubhouse access as well as 50 percent off clubhouse dining. All this is complete as a blank canvas ready to make your own! Come tour this home today!
Location
State DE
County New Castle
Area South Of The Canal (30907)
Zoning S
Rooms
Other Rooms Living Room, Dining Room, Primary Bedroom, Bedroom 2, Bedroom 3, Kitchen, Family Room, Bedroom 1, Other, Attic
Basement Full, Unfinished, Outside Entrance
Interior
Interior Features Primary Bath(s), Kitchen - Island, Butlers Pantry, Ceiling Fan(s), Dining Area
Hot Water Natural Gas
Heating Gas, Forced Air
Cooling Central A/C
Fireplaces Number 1
Equipment Oven - Self Cleaning, Dishwasher, Disposal, Energy Efficient Appliances, Built-In Microwave
Fireplace Y
Window Features Bay/Bow,Energy Efficient
Appliance Oven - Self Cleaning, Dishwasher, Disposal, Energy Efficient Appliances, Built-In Microwave
Heat Source Natural Gas
Laundry Main Floor
Exterior
Garage Spaces 5.0
Utilities Available Cable TV
Amenities Available Swimming Pool, Club House, Golf Course, Tot Lots/Playground
Water Access N
View Golf Course
Roof Type Pitched
Accessibility None
Attached Garage 2
Total Parking Spaces 5
Garage Y
Building
Lot Description Level, Open
Story 2
Foundation Concrete Perimeter
Sewer Public Sewer
Water Public
Architectural Style Colonial
Level or Stories 2
Additional Building Above Grade
New Construction N
Schools
School District Appoquinimink
Others
HOA Fee Include Pool(s),Common Area Maintenance,Snow Removal
Senior Community No
Tax ID 14-013.33-001
Ownership Fee Simple
Security Features Security System
Acceptable Financing Conventional, VA, FHA 203(b), USDA
Listing Terms Conventional, VA, FHA 203(b), USDA
Financing Conventional,VA,FHA 203(b),USDA
Read Less Info
Want to know what your home might be worth? Contact us for a FREE valuation!

Our team is ready to help you sell your home for the highest possible price ASAP

Bought with Michael A Smith • Exit Central Realty
"My job is to find and attract mastery-based agents to the office, protect the culture, and make sure everyone is happy! "


