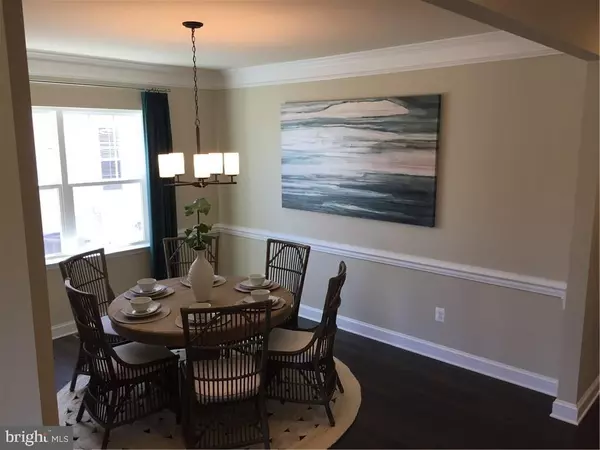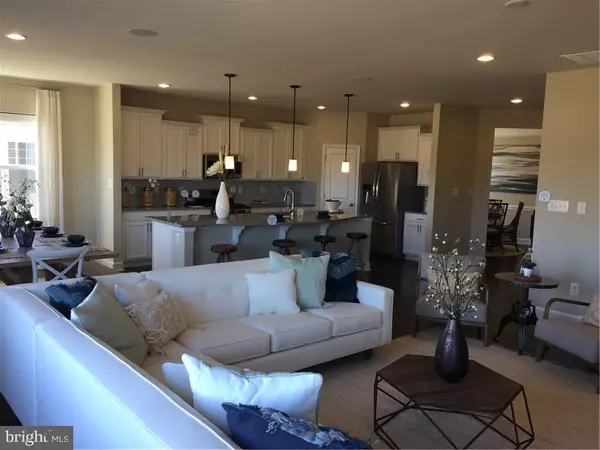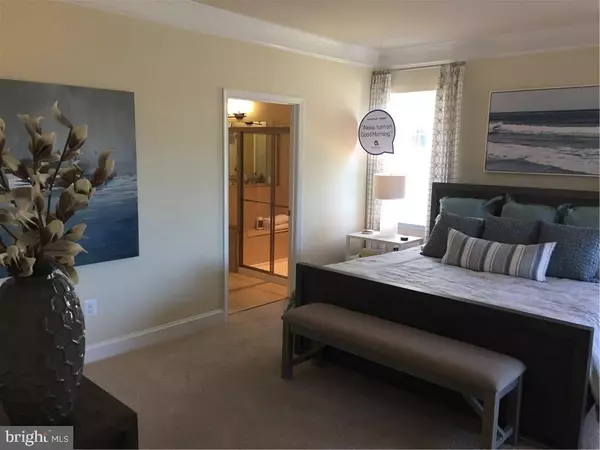$303,490
$328,490
7.6%For more information regarding the value of a property, please contact us for a free consultation.
3 Beds
3 Baths
2,182 SqFt
SOLD DATE : 09/28/2018
Key Details
Sold Price $303,490
Property Type Single Family Home
Sub Type Detached
Listing Status Sold
Purchase Type For Sale
Square Footage 2,182 sqft
Price per Sqft $139
Subdivision Plantation Lakes
MLS Listing ID 1001571316
Sold Date 09/28/18
Style Craftsman
Bedrooms 3
Full Baths 2
Half Baths 1
HOA Fees $183/ann
HOA Y/N Y
Abv Grd Liv Area 2,182
Originating Board SCAOR
Year Built 2018
Annual Tax Amount $2,800
Lot Size 5,227 Sqft
Acres 0.12
Property Description
NO WAITING! Immediate delivery! Lennar's newly built Dover model has elegant front "Cottage Elevation" stone accents and entry columns. Spacious 3 Bedroom, 2.5 Bath home includes single floor living, 2 car garage, open floor plan, fireplace, master suite, covered porch, full basement !! Few communities can match the amenities of Plantation Lakes. Facilities include pool complex, community center, basketball & tennis, walking trails, playground & picnic area, fitness center, more. HOA Fees at $183 / Month includes full Golf Club membership. Member privileges include unlimited play on Arthur Hills golf course on site. Ask about how you can play (complementary) as part of your home shopping experience. Easy drive to Rehoboth / Lewes beaches. Closing cost assistance may be available with the use of Builder Affiliate Lender and Title Company. Some photos are of a similar furnished model on site. Unlicensed staff on site represent seller only. Come & See !!
Location
State DE
County Sussex
Area Dagsboro Hundred (31005)
Zoning GR
Rooms
Basement Full, Sump Pump
Main Level Bedrooms 3
Interior
Interior Features Attic, Kitchen - Eat-In, Kitchen - Island, Pantry, Entry Level Bedroom
Hot Water Natural Gas
Cooling Central A/C
Flooring Carpet, Hardwood, Tile/Brick
Fireplaces Number 1
Fireplaces Type Gas/Propane
Equipment Dishwasher, Disposal, Exhaust Fan, Icemaker, Refrigerator, Microwave, Oven/Range - Gas, Oven - Self Cleaning, Washer/Dryer Hookups Only, Water Heater
Furnishings No
Fireplace Y
Window Features Insulated,Screens
Appliance Dishwasher, Disposal, Exhaust Fan, Icemaker, Refrigerator, Microwave, Oven/Range - Gas, Oven - Self Cleaning, Washer/Dryer Hookups Only, Water Heater
Heat Source Natural Gas
Exterior
Garage Garage Door Opener
Garage Spaces 6.0
Amenities Available Basketball Courts, Cable, Community Center, Fitness Center, Golf Course, Jog/Walk Path, Tot Lots/Playground, Pool - Outdoor, Swimming Pool, Putting Green, Tennis Courts
Waterfront N
Water Access N
Roof Type Architectural Shingle
Accessibility None
Parking Type Off Street, Driveway, Attached Garage
Attached Garage 2
Total Parking Spaces 6
Garage Y
Building
Lot Description Cleared, Landscaping
Story 1
Foundation Concrete Perimeter
Sewer Public Sewer
Water Public
Architectural Style Craftsman
Level or Stories 1
Additional Building Above Grade
New Construction Y
Schools
School District Indian River
Others
Senior Community No
Tax ID 133-16.00-1227.00
Ownership Fee Simple
SqFt Source Estimated
Security Features Smoke Detector
Acceptable Financing Cash, Conventional, FHA, VA
Listing Terms Cash, Conventional, FHA, VA
Financing Cash,Conventional,FHA,VA
Special Listing Condition Standard
Read Less Info
Want to know what your home might be worth? Contact us for a FREE valuation!

Our team is ready to help you sell your home for the highest possible price ASAP

Bought with JOSHUA RASH • Long & Foster Real Estate, Inc.

"My job is to find and attract mastery-based agents to the office, protect the culture, and make sure everyone is happy! "







