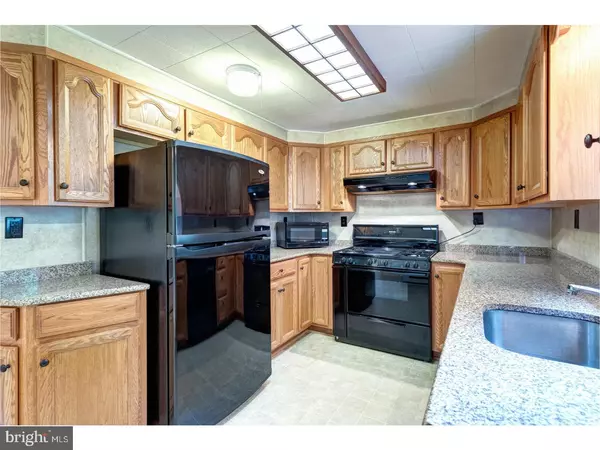$170,000
$165,000
3.0%For more information regarding the value of a property, please contact us for a free consultation.
4 Beds
1 Bath
1,064 SqFt
SOLD DATE : 09/28/2018
Key Details
Sold Price $170,000
Property Type Single Family Home
Sub Type Detached
Listing Status Sold
Purchase Type For Sale
Square Footage 1,064 sqft
Price per Sqft $159
Subdivision Downing Ridge
MLS Listing ID 1002148618
Sold Date 09/28/18
Style Cape Cod
Bedrooms 4
Full Baths 1
HOA Y/N N
Abv Grd Liv Area 1,064
Originating Board TREND
Year Built 1948
Annual Tax Amount $3,920
Tax Year 2018
Lot Size 0.459 Acres
Acres 0.46
Property Description
Welcome to 314 Rock Raymond Rd. a quaint cape style home. Enter from the charming covered front porch. The formal dining area, with wood floors, greets you upon entering and flows right into the living room and kitchen. The spacious sun filled living room will be the perfect space for entertaining intimate groups or hanging out on a cozy winter evening. The kitchen has been updated and features granite countertops. Also, on the main level you will find 2 bedrooms, full hall bathroom and access to the backyard and basement. Head upstairs, where, in traditional cape style, you will find two spacious bedrooms with dormer windows. The partially finished basement provides plenty of storage space and could be completely finished for extra living space. A large deck with hot tub will provide a nice place to relax on summer evenings, and looks out onto the fabulous, large, flat backyard. A storage shed provides extra outdoor storage space. You can't beat this central location; desirable location with private driveway parking plus minutes from everything in Downingtown and Exton, including major roads, public transportation, shopping and dining. Make your appointment today!
Location
State PA
County Chester
Area Caln Twp (10339)
Zoning R1
Rooms
Other Rooms Living Room, Dining Room, Primary Bedroom, Bedroom 2, Bedroom 3, Kitchen, Family Room, Bedroom 1, Laundry
Basement Full
Interior
Interior Features Butlers Pantry, Ceiling Fan(s)
Hot Water Oil
Heating Oil, Hot Water
Cooling Wall Unit
Flooring Wood, Fully Carpeted
Fireplaces Number 1
Fireplaces Type Gas/Propane
Equipment Built-In Range, Dishwasher
Fireplace Y
Appliance Built-In Range, Dishwasher
Heat Source Oil
Laundry Basement
Exterior
Exterior Feature Deck(s), Porch(es)
Garage Spaces 3.0
Utilities Available Cable TV
Water Access N
Roof Type Pitched,Shingle
Accessibility None
Porch Deck(s), Porch(es)
Total Parking Spaces 3
Garage N
Building
Lot Description Level, Open, Front Yard, Rear Yard, SideYard(s)
Story 2
Sewer On Site Septic
Water Well
Architectural Style Cape Cod
Level or Stories 2
Additional Building Above Grade
New Construction N
Schools
High Schools Coatesville Area Senior
School District Coatesville Area
Others
Senior Community No
Tax ID 39-02 -0020
Ownership Fee Simple
Acceptable Financing Conventional, VA, FHA 203(b)
Listing Terms Conventional, VA, FHA 203(b)
Financing Conventional,VA,FHA 203(b)
Read Less Info
Want to know what your home might be worth? Contact us for a FREE valuation!

Our team is ready to help you sell your home for the highest possible price ASAP

Bought with Lauren B Dickerman • Keller Williams Real Estate -Exton
"My job is to find and attract mastery-based agents to the office, protect the culture, and make sure everyone is happy! "







