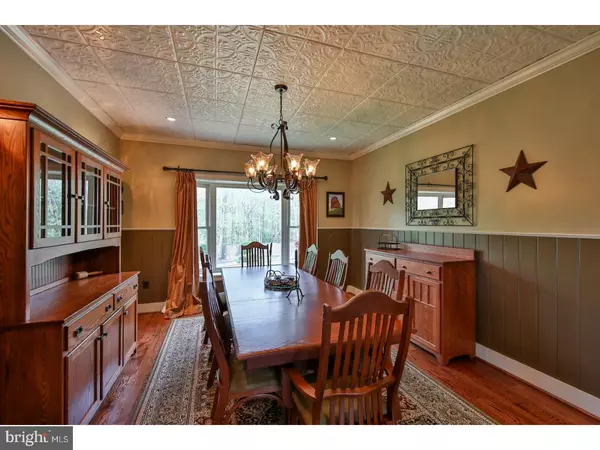$890,000
$949,500
6.3%For more information regarding the value of a property, please contact us for a free consultation.
4 Beds
5 Baths
5,102 SqFt
SOLD DATE : 09/28/2018
Key Details
Sold Price $890,000
Property Type Single Family Home
Sub Type Detached
Listing Status Sold
Purchase Type For Sale
Square Footage 5,102 sqft
Price per Sqft $174
Subdivision Ests At Cedar Hill
MLS Listing ID 1001535730
Sold Date 09/28/18
Style Colonial
Bedrooms 4
Full Baths 3
Half Baths 2
HOA Y/N N
Abv Grd Liv Area 5,102
Originating Board TREND
Year Built 2001
Annual Tax Amount $10,205
Tax Year 2018
Lot Size 0.608 Acres
Acres 0.61
Lot Dimensions 121
Property Description
One very lucky buyer will be the new owner of this fabulous Cedar Hill Estates colonial. Clearly this is a home to be enjoyed. You are welcomed into an inviting two story foyer with a rounded staircase and beautiful hard wood flooring. The living room with bay window to the left is meant for entertaining and flows into the coordinating dining room. To the right of the foyer is an office/study with bay window, offering a quiet spot for reading or homework. The kitchen offers everything your favorite cook needs with plenty of rich wood cabinetry, granite counters, gas cooktop, double oven, pantry and a breakfast area that accesses the patio/backyard and leads into the family room. The two story family room is dramatically accented with a wall of windows and a cozy gas fireplace. A back staircase brings you to the master bedroom side of the living quarters. The elegant master suite has oversized custom doors, plantation shutters, vaulted ceiling, sitting room with built in entertainment area, two outfitted closets and an absolutely gorgeous master bath that will make you feel like you are in a spa. Down the hall are two generously sized bedrooms linked with a Jack and Jill bathroom, and a 4th bedroom with private bath. The full, finished basement is complete with an awesome home theatre with comfy seating, a gym for staying fit, a recreation area, and a very large home office. And there's more! The beautiful backyard has a tiered paver patio with two seating areas, an in-ground rectangular pool with automatic cover, plenty of space to toss a football, all perfectly nestled in a wooded lot. Cedar Hill Estates is a wonderful neighborhood accessible to one of Wissahickon's walking trails. It's located in the top ranked Wissahickon School District and is close to many excellent private schools. Plenty of great shopping, restaurants, public transportation and proximity to main roads make this property an 11 out of 10.
Location
State PA
County Montgomery
Area Lower Gwynedd Twp (10639)
Zoning A1
Rooms
Other Rooms Living Room, Dining Room, Primary Bedroom, Bedroom 2, Bedroom 3, Kitchen, Family Room, Bedroom 1, Laundry, Other, Attic
Basement Full, Fully Finished
Interior
Interior Features Primary Bath(s), Kitchen - Island, Butlers Pantry, Ceiling Fan(s), Sprinkler System, Wet/Dry Bar, Stall Shower, Dining Area
Hot Water Natural Gas
Heating Gas, Forced Air, Zoned
Cooling Central A/C
Flooring Wood, Fully Carpeted, Tile/Brick
Fireplaces Number 1
Fireplaces Type Gas/Propane
Equipment Cooktop, Oven - Wall, Oven - Double, Oven - Self Cleaning, Dishwasher, Disposal, Built-In Microwave
Fireplace Y
Window Features Bay/Bow
Appliance Cooktop, Oven - Wall, Oven - Double, Oven - Self Cleaning, Dishwasher, Disposal, Built-In Microwave
Heat Source Natural Gas
Laundry Main Floor
Exterior
Exterior Feature Patio(s)
Parking Features Garage Door Opener
Garage Spaces 6.0
Fence Other
Pool In Ground
Utilities Available Cable TV
Water Access N
Roof Type Pitched,Shingle
Accessibility None
Porch Patio(s)
Attached Garage 3
Total Parking Spaces 6
Garage Y
Building
Lot Description Level, Trees/Wooded, Front Yard, Rear Yard
Story 2
Foundation Concrete Perimeter
Sewer Public Sewer
Water Public
Architectural Style Colonial
Level or Stories 2
Additional Building Above Grade
Structure Type Cathedral Ceilings,9'+ Ceilings,High
New Construction N
Schools
Elementary Schools Lower Gwynedd
Middle Schools Wissahickon
High Schools Wissahickon Senior
School District Wissahickon
Others
Senior Community No
Tax ID 39-00-03505-254
Ownership Fee Simple
Security Features Security System
Read Less Info
Want to know what your home might be worth? Contact us for a FREE valuation!

Our team is ready to help you sell your home for the highest possible price ASAP

Bought with Joel E Kinley • Long & Foster Real Estate, Inc.

"My job is to find and attract mastery-based agents to the office, protect the culture, and make sure everyone is happy! "







