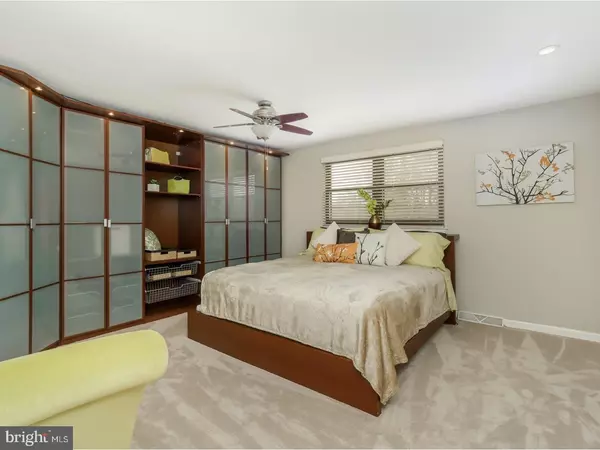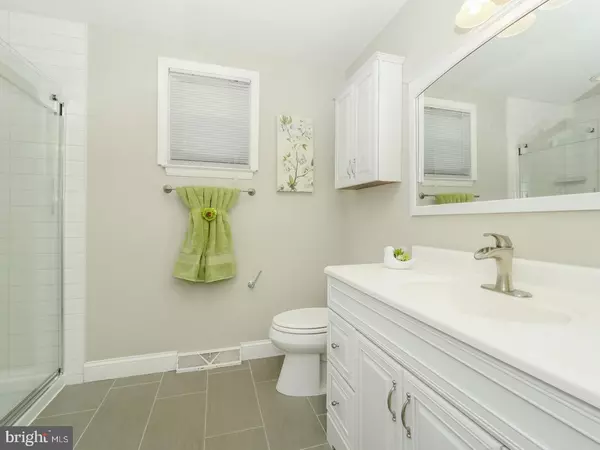$410,000
$409,900
For more information regarding the value of a property, please contact us for a free consultation.
3 Beds
3 Baths
2,090 SqFt
SOLD DATE : 09/28/2018
Key Details
Sold Price $410,000
Property Type Single Family Home
Sub Type Detached
Listing Status Sold
Purchase Type For Sale
Square Footage 2,090 sqft
Price per Sqft $196
Subdivision Spring Valley Farm
MLS Listing ID 1001744130
Sold Date 09/28/18
Style Contemporary,Other,Split Level
Bedrooms 3
Full Baths 2
Half Baths 1
HOA Y/N N
Abv Grd Liv Area 2,090
Originating Board TREND
Year Built 1978
Annual Tax Amount $6,649
Tax Year 2018
Lot Size 0.541 Acres
Acres 0.54
Lot Dimensions 88X197
Property Description
This distinctive home in a distinguished school district of COUNCIL ROCK and desirable neighborhood of SPRING VALLEY FARM is bursting with UPDATES THROUGHOUT - forget the honey do list! You'll be treated to a beauty - BATHROOMS COMPLETELY RENOVATED, gorgeous NEW GRANITE & NEW APPLIANCES in the kitchen, freshly painted a popular neutral color, newer HARDWOOD FLOORS, NEW CARPET, COMPLETELY RENOVATED Family Room - including custom designed fireplace, NEW ceiling fans & light fixtures, and a NEW hot water heater (2018). Greet guests in the large, welcoming foyer. The newer gleaming hardwood floors flow throughout the main and second level (laundry & powder rooms have tile). The glamorous formal Living Room features sliding shoji screens (all 3 panels move) to control the natural lighting from the large front windows. The Dining Room is open to the kitchen area and blends nicely to give you options for dining and entertaining. The view to the beautiful yard is seen through the sliding glass doors, where you access the expansive partially covered deck area (286 square feet!) & FENCED-IN patio which offers an amazing amount of outdoor flex space. The eat-in kitchen updates include a new sparkling GRANITE countertop, Samsung stainless steel appliances & a double door pantry. Down a few steps is RENOVATED family Room with a gorgeous custom wood burning fireplace w/ stone surround & TRAVERTINE hearth, custom espresso stained birch mantle and built-in shelves. This room provides access to the large fenced patio. New carpets greet your feet on the stairs up to & in the Master and 3rd bedrooms. The Master bedroom, with private UPDATED bathroom, offers a walk-in closet plus a MASSIVE built-in custom closet system to store your wardrobe any way you prefer. The Master & Hall bathrooms have beautiful TRACKLESS sliding glass doors, SUBWAY TILE, new faucets & floor tile with plenty of room to store linens & the hall bathroom has a double sink vanity. Bedroom 2 has a chic, modern design w/ laminated wood floors, crown chair & ceiling molding and a dazzling black chandelier. Bedroom 3 completes the upper level. The finished basement has NEW carpet & offers storage space. There's a large shed outside and a wooden swing set. The lot is professionally landscaped and the backyard is large! Need gas cooking ? it's okay! Use a propane tank & run a gas line into the home ? very common in this area. Inside garage access & huge laundry/mud room too!
Location
State PA
County Bucks
Area Northampton Twp (10131)
Zoning R1
Rooms
Other Rooms Living Room, Dining Room, Primary Bedroom, Bedroom 2, Kitchen, Family Room, Bedroom 1, Laundry, Attic
Basement Full, Fully Finished
Interior
Interior Features Primary Bath(s), Butlers Pantry, Ceiling Fan(s), Attic/House Fan, Stall Shower, Kitchen - Eat-In
Hot Water Electric
Heating Electric, Forced Air
Cooling Central A/C
Flooring Wood, Fully Carpeted, Tile/Brick
Fireplaces Number 1
Fireplaces Type Stone
Equipment Oven - Double, Oven - Self Cleaning, Dishwasher, Refrigerator, Disposal, Built-In Microwave
Fireplace Y
Window Features Replacement
Appliance Oven - Double, Oven - Self Cleaning, Dishwasher, Refrigerator, Disposal, Built-In Microwave
Heat Source Electric
Laundry Main Floor
Exterior
Exterior Feature Deck(s), Patio(s), Porch(es)
Parking Features Inside Access, Garage Door Opener
Garage Spaces 4.0
Fence Other
Utilities Available Cable TV
Water Access N
Roof Type Shingle
Accessibility None
Porch Deck(s), Patio(s), Porch(es)
Attached Garage 1
Total Parking Spaces 4
Garage Y
Building
Lot Description Level, Front Yard, Rear Yard, SideYard(s)
Story Other
Sewer Public Sewer
Water Public
Architectural Style Contemporary, Other, Split Level
Level or Stories Other
Additional Building Above Grade
New Construction N
Schools
Elementary Schools Churchville
Middle Schools Holland
High Schools Council Rock High School South
School District Council Rock
Others
Senior Community No
Tax ID 31-017-111
Ownership Fee Simple
Security Features Security System
Acceptable Financing Conventional, VA
Listing Terms Conventional, VA
Financing Conventional,VA
Read Less Info
Want to know what your home might be worth? Contact us for a FREE valuation!

Our team is ready to help you sell your home for the highest possible price ASAP

Bought with Vincent Range • RE/MAX Town & Country
"My job is to find and attract mastery-based agents to the office, protect the culture, and make sure everyone is happy! "







