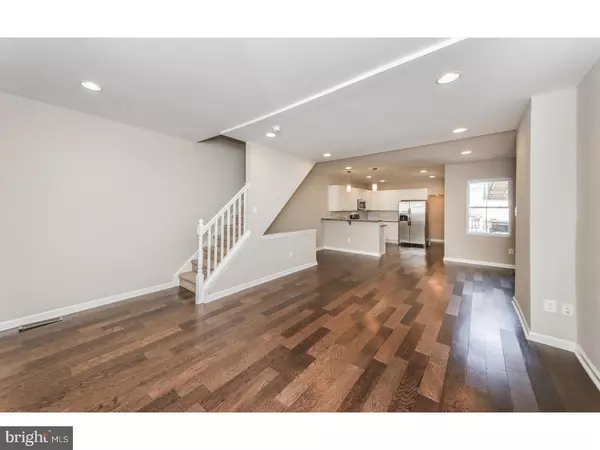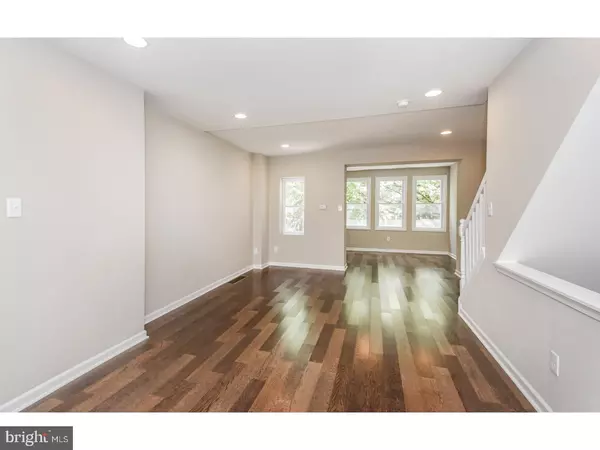$189,900
$189,900
For more information regarding the value of a property, please contact us for a free consultation.
3 Beds
2 Baths
1,500 SqFt
SOLD DATE : 08/17/2018
Key Details
Sold Price $189,900
Property Type Townhouse
Sub Type Interior Row/Townhouse
Listing Status Sold
Purchase Type For Sale
Square Footage 1,500 sqft
Price per Sqft $126
Subdivision Wynnefield
MLS Listing ID 1001992486
Sold Date 08/17/18
Style Straight Thru
Bedrooms 3
Full Baths 2
HOA Y/N N
Abv Grd Liv Area 1,500
Originating Board TREND
Year Built 1925
Annual Tax Amount $796
Tax Year 2018
Lot Size 1,224 Sqft
Acres 0.03
Lot Dimensions 16X76
Property Description
Prescott Properties introduces another luxury property in Wynnefield at 5405 Morse Street. This home is located on a beautiful tree lined street and is in close proximity to City Line Ave. No expense has been spared. This 3 bed 2 full bath home has over 1500 square feet of living space as well a completely finished basement including a large additional room. The kitchen features 36 inch shaker style cabinets with more then ample storage space, subway tile back splash, Frigidaire stainless steel appliance package with refrigerator, gas range/oven, dishwasher, and microwave, and the L shaped granite countertops allows for barstools seating and overtop pennant lights. The first floor has features a dark hardwood flooring, recessed lights, and custom trim. The basement has been completely finished and features wall to wall carpet, recessed lighting, washer/dryer hookups with 220volt socket and exhaust vent, and a full bath with tub/stand up shower combo and marble tile. The builder has also added an additional room in the basement! Upstairs you will find 3 full bedroom all with ample closet space, custom paint colors, ceiling fans, and wall to wall beige carpets. The upstairs bath has and additional stand up tub/ stand up shower combo, custom vanity, and wrap around marble tiling. This home is the finest rehab in the area and is ready just in time for the summer market! Schedule your viewing today.
Location
State PA
County Philadelphia
Area 19131 (19131)
Zoning RSA5
Rooms
Other Rooms Living Room, Dining Room, Primary Bedroom, Bedroom 2, Kitchen, Family Room, Bedroom 1
Basement Full, Fully Finished
Interior
Interior Features Kitchen - Eat-In
Hot Water Natural Gas
Heating Gas
Cooling Central A/C
Flooring Wood
Fireplace N
Heat Source Natural Gas
Laundry Basement
Exterior
Exterior Feature Balcony
Garage Spaces 1.0
Utilities Available Cable TV
Waterfront N
Water Access N
Accessibility None
Porch Balcony
Parking Type On Street, Driveway, Attached Garage
Attached Garage 1
Total Parking Spaces 1
Garage Y
Building
Story 2
Sewer Public Sewer
Water Public
Architectural Style Straight Thru
Level or Stories 2
Additional Building Above Grade
New Construction N
Schools
School District The School District Of Philadelphia
Others
Senior Community No
Tax ID 522025600
Ownership Fee Simple
Acceptable Financing VA, FHA 203(b), USDA
Listing Terms VA, FHA 203(b), USDA
Financing VA,FHA 203(b),USDA
Read Less Info
Want to know what your home might be worth? Contact us for a FREE valuation!

Our team is ready to help you sell your home for the highest possible price ASAP

Bought with Shirlene Goff • RE/MAX Access

"My job is to find and attract mastery-based agents to the office, protect the culture, and make sure everyone is happy! "







