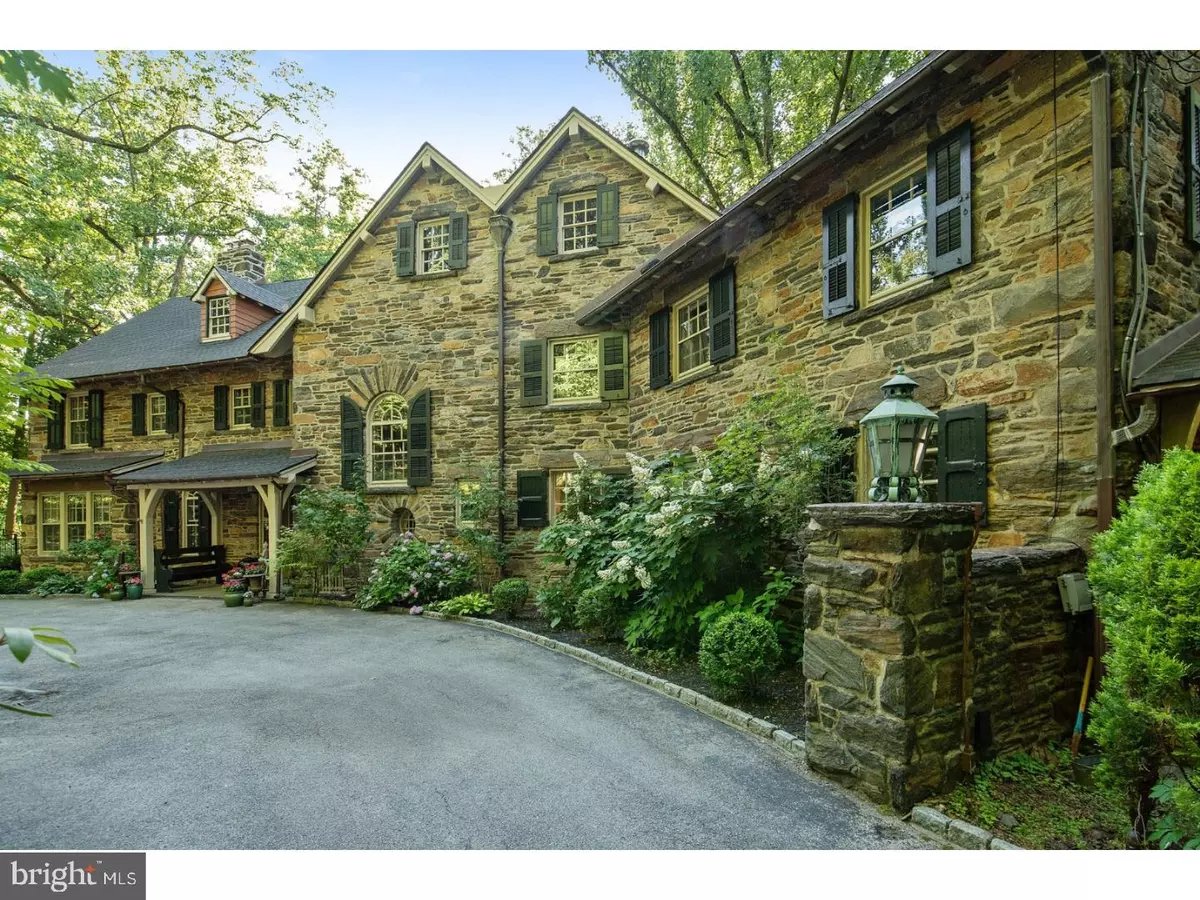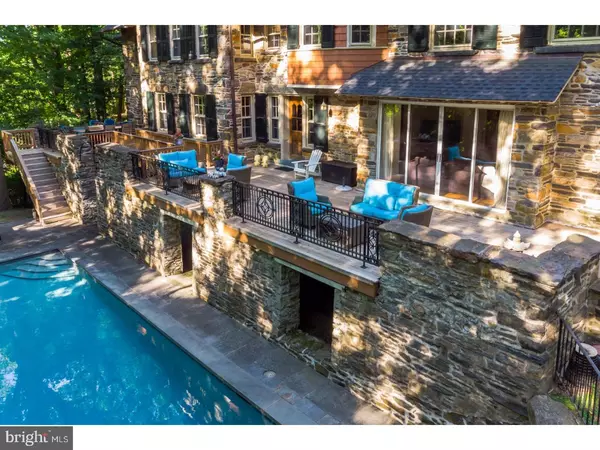$1,600,000
$1,600,000
For more information regarding the value of a property, please contact us for a free consultation.
6 Beds
6 Baths
7,006 SqFt
SOLD DATE : 09/14/2018
Key Details
Sold Price $1,600,000
Property Type Single Family Home
Sub Type Detached
Listing Status Sold
Purchase Type For Sale
Square Footage 7,006 sqft
Price per Sqft $228
Subdivision None Available
MLS Listing ID 1001956282
Sold Date 09/14/18
Style Colonial
Bedrooms 6
Full Baths 5
Half Baths 1
HOA Y/N N
Abv Grd Liv Area 7,006
Originating Board TREND
Year Built 1904
Annual Tax Amount $25,185
Tax Year 2018
Lot Size 2.330 Acres
Acres 2.33
Lot Dimensions 523
Property Description
This breathtaking country home estate is set on 2.5 acres and was built in 1904. It was designed by world-renowned Philadelphia architect Wilson Eyre. This phenomenal six bedroom, 5 full bath and 1 powder room, 7006 sq. ft. stone home incorporates a lovely mix of old-world charm and modern conveniences including the solid architectural structuring and intricate wood detailing found in luxury early 20th century estates. On the first floor, you'll find extraordinary living and dining rooms, each with its own fireplaces and an impressive reception hall, a library with plenty of bookcases and a fireplace. The full kitchen boasts granite counter tops, Brookhaven cabinetry and stainless steel appliances with a jaw-dropping adjacent breakfast room featuring exposed stone walls and large beautifully arched windows. Extended from the kitchen is the open family room with wet bar, gas fireplace and custom cabinetry. On the upper levels, you'll find four spacious bedrooms, one with a balcony and fireplace, and two full shared bathrooms and the master suite boasting separate dual bathrooms, a fireplace and separate sitting rooms. Additionally, the estate includes a walk-out finished lower level, entered through stone entrance piers, offering a large recreation room, a full bath, a gym and a laundry room. The serene grounds, surrounded by trees for ultimate privacy and seclusion, also features a walled courtyard, extensive wood deck and large inground heated pool. The location is second to none, a stone throw away from Suburban square shopping and the Mill Creek dog park and within the award winning Lower Merion school district. Enjoy the best of the Main Line just steps away! You don't want to miss this once-in-a-lifetime gem of home so make your appointment today!
Location
State PA
County Montgomery
Area Lower Merion Twp (10640)
Zoning R1
Rooms
Other Rooms Living Room, Dining Room, Primary Bedroom, Bedroom 2, Bedroom 3, Kitchen, Family Room, Bedroom 1, Attic
Basement Full, Outside Entrance, Fully Finished
Interior
Interior Features Primary Bath(s), Kitchen - Island, Dining Area
Hot Water Natural Gas
Heating Gas
Cooling Central A/C
Flooring Wood, Tile/Brick, Marble
Fireplaces Type Brick
Equipment Commercial Range, Dishwasher, Refrigerator, Disposal
Fireplace N
Appliance Commercial Range, Dishwasher, Refrigerator, Disposal
Heat Source Natural Gas
Laundry Basement
Exterior
Exterior Feature Deck(s), Patio(s)
Garage Spaces 3.0
Pool In Ground
Water Access N
Roof Type Shingle
Accessibility None
Porch Deck(s), Patio(s)
Total Parking Spaces 3
Garage Y
Building
Story 3+
Sewer Public Sewer
Water Public
Architectural Style Colonial
Level or Stories 3+
Additional Building Above Grade
New Construction N
Schools
School District Lower Merion
Others
Senior Community No
Tax ID 40-00-19464-008
Ownership Fee Simple
Read Less Info
Want to know what your home might be worth? Contact us for a FREE valuation!

Our team is ready to help you sell your home for the highest possible price ASAP

Bought with Kathleen M Fox • BHHS Fox & Roach-Haverford
"My job is to find and attract mastery-based agents to the office, protect the culture, and make sure everyone is happy! "







