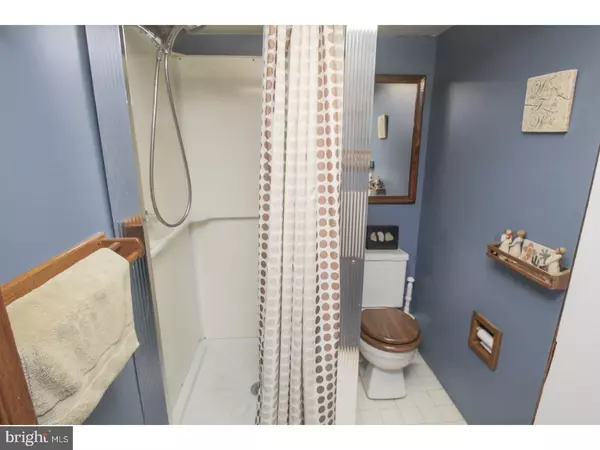$460,000
$499,900
8.0%For more information regarding the value of a property, please contact us for a free consultation.
3 Beds
3 Baths
2,112 SqFt
SOLD DATE : 09/14/2018
Key Details
Sold Price $460,000
Property Type Townhouse
Sub Type Interior Row/Townhouse
Listing Status Sold
Purchase Type For Sale
Square Footage 2,112 sqft
Price per Sqft $217
Subdivision Fairmount
MLS Listing ID 1002069580
Sold Date 09/14/18
Style Straight Thru
Bedrooms 3
Full Baths 3
HOA Y/N N
Abv Grd Liv Area 2,112
Originating Board TREND
Year Built 1931
Annual Tax Amount $4,409
Tax Year 2018
Lot Size 1,186 Sqft
Acres 0.03
Lot Dimensions 16X34
Property Description
Don't miss your chance to own this incredible, one-of-a-kind Francisville property! 3 bedrooms, 3 full baths, a full, finished basement and TWO car off-street parking. The first floor features a spacious, wide open floor plan that ties the living + dining areas together seamlessly. The living area flows right into the expansive kitchen and dining area. It's perfect for entertaining ? with a spacious layout, large island with bar seating, and tons of cabinet + counter space - you'll want to spend lots of time in this kitchen! Head up to the 2nd level, where you'll find 2 bright bedrooms, a full bathroom, and a convenient 2nd floor laundry room. The 3rd floor is home to the Master Suite, a room with unlimited potential - your own personal sanctuary! Spanning the whole 3rd floor, this luxurious Master overlooks the park across the street. It is bright and spacious, featuring 2 closets, as well as a separate living area and an extra sunroom/den with a wonderful view of the Center City skyline. The lot size at this property is much larger than most, as it was 2 lots that have been combined into 1 parcel. Owners planned on renovations before selling, so with the sale they are providing floor plans, available in the attached Documents Tab. Kitchen and roof deck permits will included as well. Permits are pending, and once approved they will come included in sale of the home. THIS HOME IS BEING SOLD AS IS.
Location
State PA
County Philadelphia
Area 19130 (19130)
Zoning CMX2
Rooms
Other Rooms Living Room, Dining Room, Primary Bedroom, Bedroom 2, Kitchen, Family Room, Bedroom 1
Basement Partial
Interior
Interior Features Kitchen - Island, Kitchen - Eat-In
Hot Water Electric
Heating Gas, Forced Air
Cooling Central A/C
Equipment Dishwasher, Disposal
Fireplace N
Appliance Dishwasher, Disposal
Heat Source Natural Gas
Laundry Upper Floor
Exterior
Exterior Feature Patio(s)
Garage Spaces 2.0
Fence Other
Waterfront N
Water Access N
Roof Type Flat
Accessibility None
Porch Patio(s)
Parking Type Driveway
Total Parking Spaces 2
Garage N
Building
Lot Description Corner, Rear Yard, SideYard(s)
Story 3+
Sewer Public Sewer
Water Public
Architectural Style Straight Thru
Level or Stories 3+
Additional Building Above Grade
New Construction N
Schools
School District The School District Of Philadelphia
Others
Senior Community No
Tax ID 151343310
Ownership Fee Simple
Read Less Info
Want to know what your home might be worth? Contact us for a FREE valuation!

Our team is ready to help you sell your home for the highest possible price ASAP

Bought with Carolyn M Kaufmann • OCF Realty LLC - Philadelphia

"My job is to find and attract mastery-based agents to the office, protect the culture, and make sure everyone is happy! "







