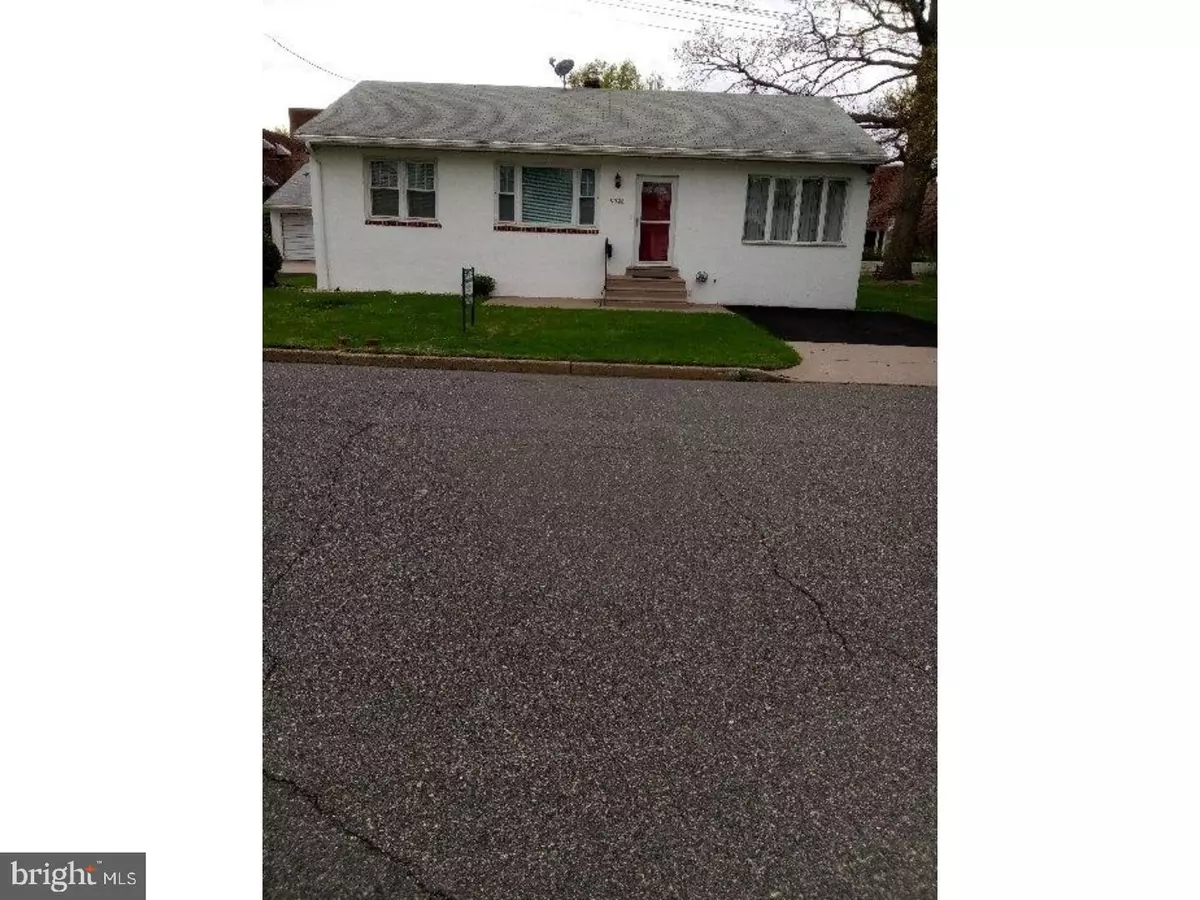$279,900
$279,900
For more information regarding the value of a property, please contact us for a free consultation.
3 Beds
3 Baths
1,240 SqFt
SOLD DATE : 09/14/2018
Key Details
Sold Price $279,900
Property Type Single Family Home
Sub Type Detached
Listing Status Sold
Purchase Type For Sale
Square Footage 1,240 sqft
Price per Sqft $225
Subdivision Torresdale
MLS Listing ID 1000459524
Sold Date 09/14/18
Style Ranch/Rambler
Bedrooms 3
Full Baths 2
Half Baths 1
HOA Y/N N
Abv Grd Liv Area 1,240
Originating Board TREND
Year Built 1955
Annual Tax Amount $2,713
Tax Year 2018
Lot Size 7,500 Sqft
Acres 0.17
Lot Dimensions 75X100
Property Description
Looking for a rancher? You found it. 3 nice size bedrooms, 2.5 Baths, Living room is a nice size . Formal dining room. Mod. Kitchen 2 tiled baths. Finished powder room in basement.OVERSIZED 2 CAR GARAGE. Can HOLD 4 cars. Owner has an unbelievable shop. Some of the benches are staying. Full stand up attic. House has 250 amp. service. lot size is 75 X 100. Mod. kit. Gigantic patio. table and chairs are staying. The basement is like a tap room Very large wet bar with ribbed sinks, Commercial grade. All bar stools are staying.4. light lamp in basement is staying. All bar stools are remaining. Championship pool table remaining ..with all excessories. heater and C/A 2 years inservice. Computer table staying. Entertainment center staying. Lg, picture in dining room staying.
Location
State PA
County Philadelphia
Area 19114 (19114)
Zoning RSA3
Direction East
Rooms
Other Rooms Living Room, Dining Room, Primary Bedroom, Bedroom 2, Kitchen, Family Room, Bedroom 1, Laundry, Attic
Basement Full, Fully Finished
Interior
Interior Features Wet/Dry Bar, Intercom, Kitchen - Eat-In
Hot Water Oil
Heating Oil, Hot Water
Cooling Central A/C
Flooring Wood, Fully Carpeted, Tile/Brick
Equipment Dishwasher, Disposal
Fireplace N
Window Features Replacement
Appliance Dishwasher, Disposal
Heat Source Oil
Laundry Basement
Exterior
Exterior Feature Patio(s)
Garage Spaces 7.0
Waterfront N
Water Access N
Roof Type Pitched
Accessibility None
Porch Patio(s)
Parking Type Detached Garage
Total Parking Spaces 7
Garage Y
Building
Lot Description Flag
Story 1
Foundation Concrete Perimeter
Sewer Public Sewer
Water Public
Architectural Style Ranch/Rambler
Level or Stories 1
Additional Building Above Grade
Structure Type 9'+ Ceilings
New Construction N
Schools
Elementary Schools John Hancock School
Middle Schools John Hancock Demonstration Middle School-General J. Harry Labrum Campus
High Schools George Washington
School District The School District Of Philadelphia
Others
Senior Community No
Tax ID 652240805
Ownership Fee Simple
Security Features Security System
Read Less Info
Want to know what your home might be worth? Contact us for a FREE valuation!

Our team is ready to help you sell your home for the highest possible price ASAP

Bought with Jennifer L. Glenn-Pashley • Keller Williams Real Estate Tri-County

"My job is to find and attract mastery-based agents to the office, protect the culture, and make sure everyone is happy! "







