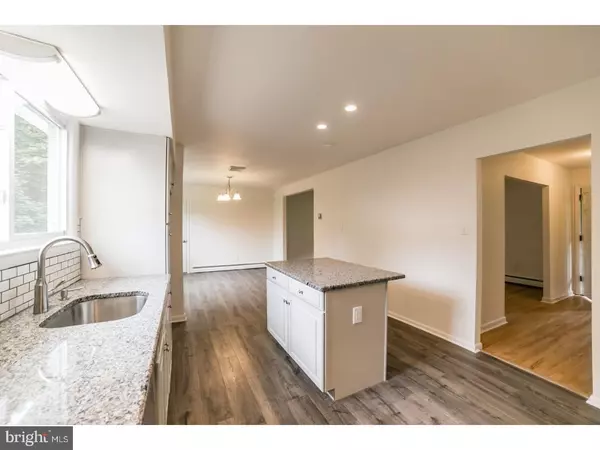$360,000
$365,000
1.4%For more information regarding the value of a property, please contact us for a free consultation.
4 Beds
3 Baths
1,927 SqFt
SOLD DATE : 09/14/2018
Key Details
Sold Price $360,000
Property Type Single Family Home
Sub Type Detached
Listing Status Sold
Purchase Type For Sale
Square Footage 1,927 sqft
Price per Sqft $186
Subdivision Apple Valley
MLS Listing ID 1001867728
Sold Date 09/14/18
Style Colonial
Bedrooms 4
Full Baths 2
Half Baths 1
HOA Y/N N
Abv Grd Liv Area 1,927
Originating Board TREND
Year Built 1966
Annual Tax Amount $5,616
Tax Year 2018
Lot Size 0.381 Acres
Acres 0.38
Lot Dimensions 87
Property Description
Completely renovated, single-family, 4 bedroom, 2.5 bath in desirable Methacton School District in sought after Lower Providence Township. Freshly painted inside & out, all new windows & brand new central air! Enter into a spacious foyer and into your living room with an expanse of windows and newly finished gleaming hardwoods. Hardwood floors carry through to a family room complete with a new cozy electric fireplace. A large walk-in closet and renovated half bath round out this room. A beautiful open concept kitchen is the crown jewel of the first floor. Enjoy new flooring, grey cabinetry, granite countertops & island, tile backsplash and stainless steel appliances-microwave, oven/stove, dishwasher & fridge. Venture upstairs to your master bedroom which has a stunning new ensuite bath with tiled shower. Also upstairs are three more generously sized bedrooms with great closet space and a large hall bath with bath/shower combo. The walk-out basement is great for storage and could easily be finished into an entertainment space. Outside enjoy a deck off the family room, mature trees, a private yard, 1 car oversized garage with inside access, and a great cul-de-sac street with low traffic. Easy access to 422 and major roads. Valley Forge, the bustling downtowns of Phoenixville & Collegeville and the shops & restaurants of Providence Town Center are a few minutes away. This is your chance to purchase a move-in ready home in a fabulous location - don't delay! Property also known as 34 Pinetree Dr., Eagleville, PA 19403.
Location
State PA
County Montgomery
Area Lower Providence Twp (10643)
Zoning R2
Rooms
Other Rooms Living Room, Dining Room, Primary Bedroom, Bedroom 2, Bedroom 3, Kitchen, Family Room, Bedroom 1, Other, Attic
Basement Full, Unfinished, Outside Entrance
Interior
Interior Features Kitchen - Island, Stall Shower, Dining Area
Hot Water S/W Changeover
Heating Oil, Hot Water, Baseboard
Cooling Central A/C
Flooring Wood
Fireplaces Number 1
Equipment Dishwasher, Built-In Microwave
Fireplace Y
Window Features Replacement
Appliance Dishwasher, Built-In Microwave
Heat Source Oil
Laundry Basement
Exterior
Exterior Feature Deck(s), Porch(es)
Garage Inside Access
Garage Spaces 4.0
Waterfront N
Water Access N
Roof Type Pitched,Shingle
Accessibility None
Porch Deck(s), Porch(es)
Parking Type Driveway, Attached Garage, Other
Attached Garage 1
Total Parking Spaces 4
Garage Y
Building
Lot Description Level, Sloping, Open, Front Yard, Rear Yard, SideYard(s)
Story 2
Sewer Public Sewer
Water Public
Architectural Style Colonial
Level or Stories 2
Additional Building Above Grade
New Construction N
Schools
Elementary Schools Skyview Upper
Middle Schools Arcola
High Schools Methacton
School District Methacton
Others
Senior Community No
Tax ID 43-00-11323-001
Ownership Fee Simple
Acceptable Financing Conventional, VA, FHA 203(b)
Listing Terms Conventional, VA, FHA 203(b)
Financing Conventional,VA,FHA 203(b)
Read Less Info
Want to know what your home might be worth? Contact us for a FREE valuation!

Our team is ready to help you sell your home for the highest possible price ASAP

Bought with Tracey H Vawter • BHHS Fox & Roach-Collegeville

"My job is to find and attract mastery-based agents to the office, protect the culture, and make sure everyone is happy! "







