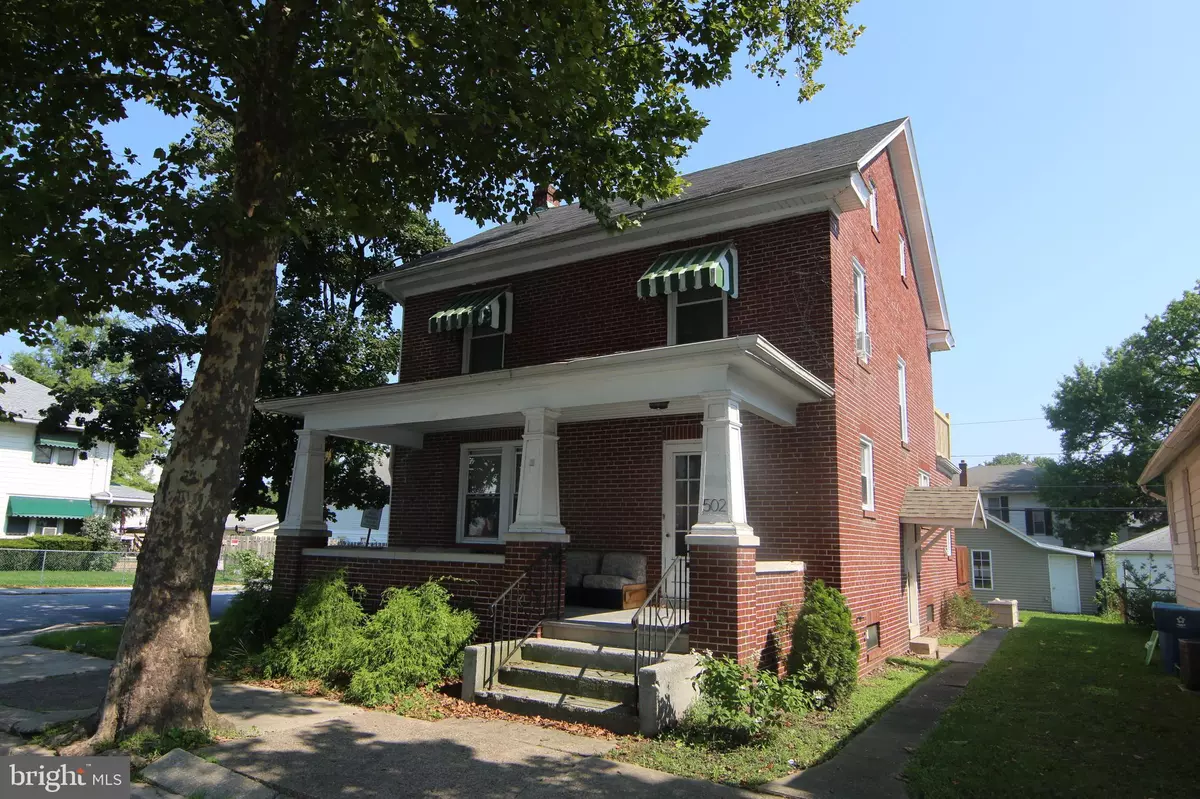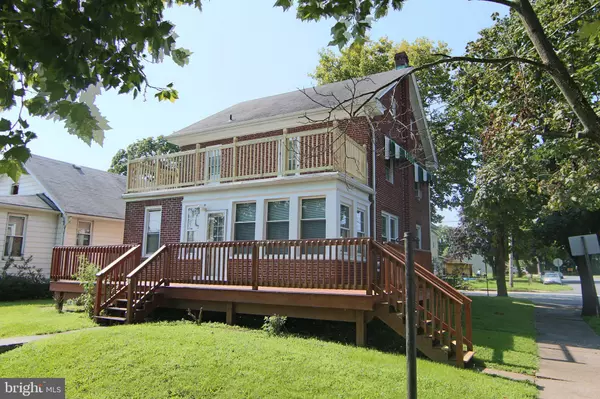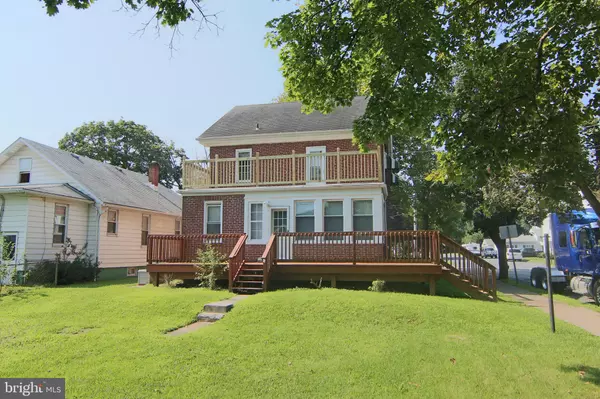$140,000
$139,900
0.1%For more information regarding the value of a property, please contact us for a free consultation.
4 Beds
2 Baths
1,592 SqFt
SOLD DATE : 09/13/2018
Key Details
Sold Price $140,000
Property Type Single Family Home
Sub Type Detached
Listing Status Sold
Purchase Type For Sale
Square Footage 1,592 sqft
Price per Sqft $87
Subdivision Highspire Borough
MLS Listing ID 1002067940
Sold Date 09/13/18
Style Traditional
Bedrooms 4
Full Baths 1
Half Baths 1
HOA Y/N N
Abv Grd Liv Area 1,592
Originating Board BRIGHT
Year Built 1929
Annual Tax Amount $4,927
Tax Year 2018
Property Description
Beautiful all brick three story with remodeled kitchen and baths, thermal replacement windows that have been capped in aluminum for easy maintenance and professionally restored oak hardwood floors in first floor dining and living rooms. Upgraded electric wiring and new electrical distribution box, gas heat and hot water, full basement and architectural shingled roof. Finished third floor with fourth bedroom well preserved interior wood doors and wide natural wood base trims that give home character. Oversized detached garage, large rear deck and a second floor balcony with new railings and a covered front porch. Located in Highspire and bus stop and is only minutes for downtown Harrisburg, West Shore or York. Call about low down payment financing for qualified buyers.
Location
State PA
County Dauphin
Area Highspire Boro (14030)
Zoning RESIDENTIAL
Direction Southwest
Rooms
Other Rooms Living Room, Dining Room, Bedroom 2, Kitchen, Basement, Bedroom 1, Sun/Florida Room, Bathroom 3, Bonus Room, Half Bath
Basement Full
Interior
Interior Features Carpet, Ceiling Fan(s), Chair Railings, Curved Staircase, Floor Plan - Traditional, Formal/Separate Dining Room, Wood Floors
Hot Water Natural Gas
Heating Steam
Cooling Window Unit(s)
Flooring Ceramic Tile, Hardwood, Carpet
Equipment Dishwasher, Oven/Range - Gas, Refrigerator, Washer/Dryer Hookups Only
Furnishings No
Fireplace N
Window Features Insulated,Replacement,Vinyl Clad
Appliance Dishwasher, Oven/Range - Gas, Refrigerator, Washer/Dryer Hookups Only
Heat Source Natural Gas
Laundry Basement
Exterior
Exterior Feature Deck(s), Porch(es), Balcony
Parking Features Additional Storage Area, Garage - Rear Entry
Garage Spaces 1.0
Utilities Available Cable TV Available, Natural Gas Available
Water Access N
View Garden/Lawn, Street
Roof Type Architectural Shingle
Street Surface Black Top
Accessibility None
Porch Deck(s), Porch(es), Balcony
Road Frontage Boro/Township, State
Total Parking Spaces 1
Garage Y
Building
Story 3+
Foundation Concrete Perimeter
Sewer Public Sewer
Water Public
Architectural Style Traditional
Level or Stories 3+
Additional Building Above Grade, Below Grade
Structure Type Dry Wall,Plaster Walls
New Construction N
Schools
Elementary Schools Steelton-Highspire Elementary School
Middle Schools Steelton-Highspire Jr-Sr High School
High Schools Steelton-Highspire Jr-Sr High School
School District Steelton-Highspire
Others
Senior Community No
Tax ID 30-027-007-000-0000
Ownership Fee Simple
SqFt Source Assessor
Acceptable Financing Cash, Conventional, FHA, VA, USDA
Horse Property N
Listing Terms Cash, Conventional, FHA, VA, USDA
Financing Cash,Conventional,FHA,VA,USDA
Special Listing Condition Standard
Read Less Info
Want to know what your home might be worth? Contact us for a FREE valuation!

Our team is ready to help you sell your home for the highest possible price ASAP

Bought with Colleen Erickson • M C Walker Realty
"My job is to find and attract mastery-based agents to the office, protect the culture, and make sure everyone is happy! "







