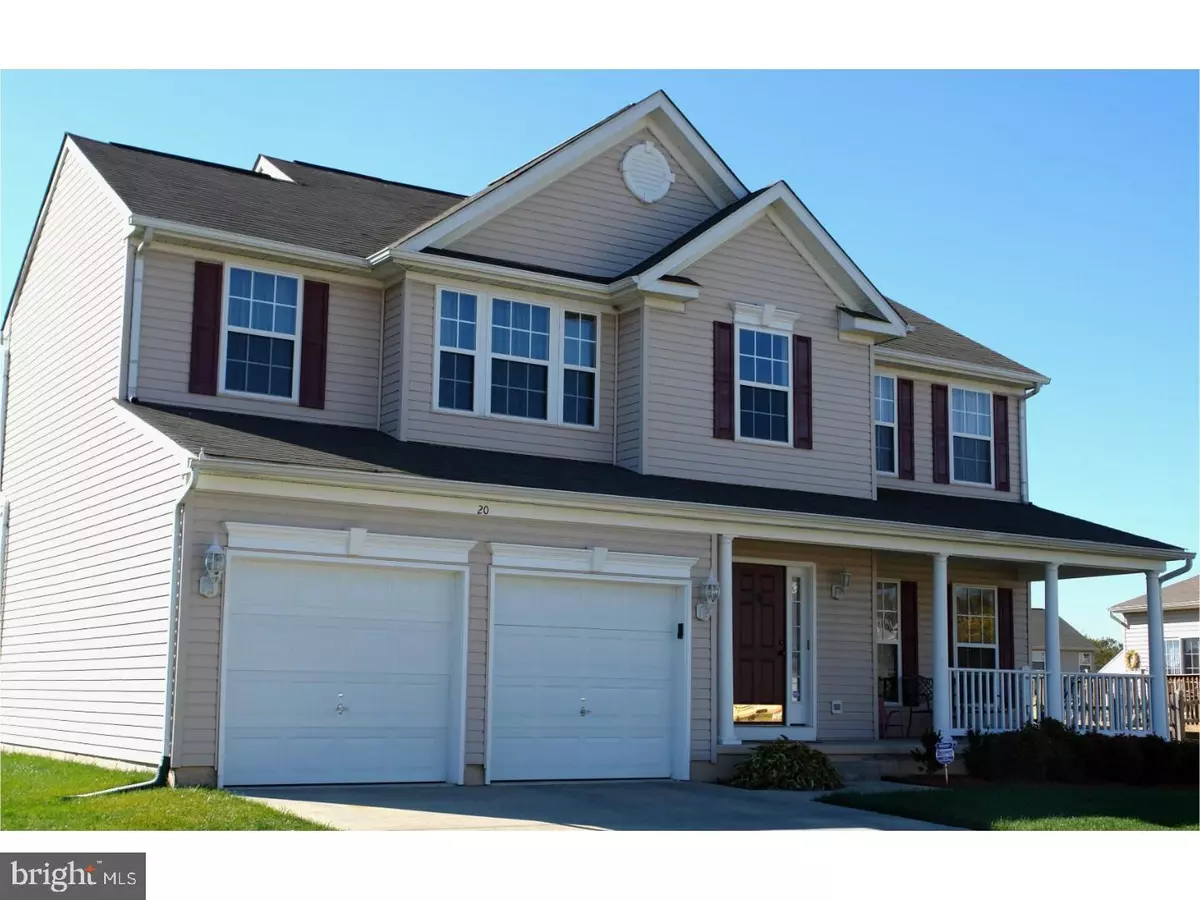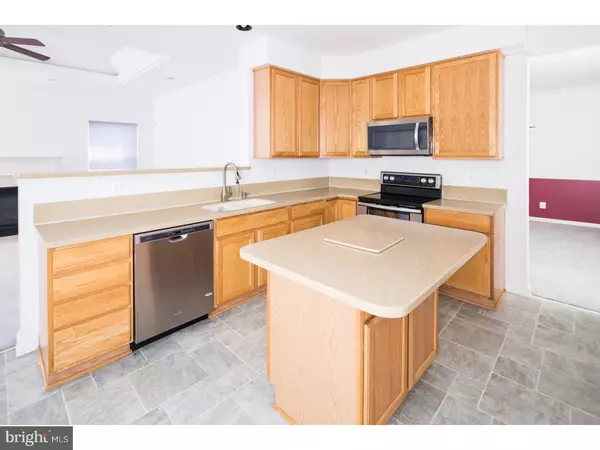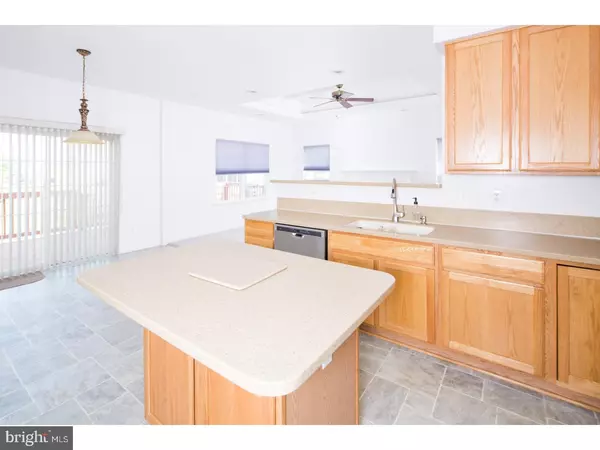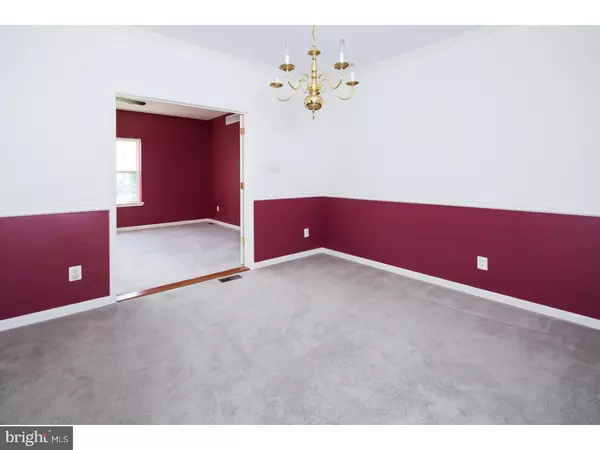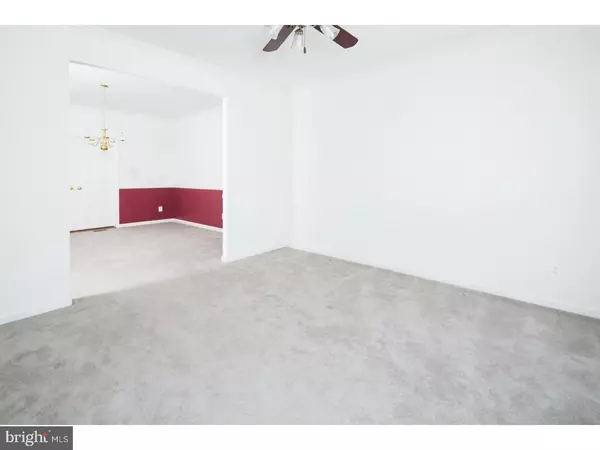$355,000
$355,000
For more information regarding the value of a property, please contact us for a free consultation.
4 Beds
4 Baths
2,825 SqFt
SOLD DATE : 08/29/2018
Key Details
Sold Price $355,000
Property Type Single Family Home
Sub Type Detached
Listing Status Sold
Purchase Type For Sale
Square Footage 2,825 sqft
Price per Sqft $125
Subdivision Spring Creek
MLS Listing ID 1001924082
Sold Date 08/29/18
Style Colonial
Bedrooms 4
Full Baths 3
Half Baths 1
HOA Fees $25/ann
HOA Y/N Y
Abv Grd Liv Area 2,825
Originating Board TREND
Year Built 2003
Annual Tax Amount $3,167
Tax Year 2017
Lot Size 0.300 Acres
Acres 0.3
Lot Dimensions 84X170
Property Description
Spacious 2 story home in the desirable neighborhood of Spring Creek. Well cared-for home is loaded with upgrades and ready for a new owner. Abundant space for a variety of uses - featuring 2 story addition providing main floor office and 2nd floor Princess Suite, bringing above grade sq ft to 2825. Foyer entry with gleaming hardwoods takes you to the bright kitchen featuring Corian counters, center island, new appliances, breakfast room, pantry and plenty of cabinets. The kitchen overlooks the family room featuring a tray ceiling and gas fireplace, and recessed lighting. The main floor also has a nicely portioned formal living room and dining room. Once upstairs you will also find generously sized rooms, with the master bedroom featuring cathedral ceiling, his and hers walk-in closets, and master bathroom with Jacuzzi and shower stall. The Expanded Princess Suite, features a full bathroom, walk-in closet and sitting area - perfect for families, extended family or other guests. Full unfinished basement is available for storage or ready to finish - includes bathroom rough-in for future expansion Throughout the home you will find upgraded carpet and ceiling fans. In addition to all the amenities for comfortable living, this home features Dual HVAC Zone added with the 2008 Addition, Preventative Radon System, Enhanced Security System and Wiring for a Generator. Outside you will find a front porch, rear deck and generously sized yard with an Irrigation System. Homeowner pride shows throughout in the extras to make this beautiful house into a great home. 1 Year Home Warranty offered. Schedule your tour now!
Location
State DE
County New Castle
Area South Of The Canal (30907)
Zoning NC21
Rooms
Other Rooms Living Room, Dining Room, Primary Bedroom, Bedroom 2, Bedroom 3, Kitchen, Family Room, Bedroom 1, Other, Attic
Basement Full, Unfinished
Interior
Interior Features Primary Bath(s), Kitchen - Island, Butlers Pantry, Kitchen - Eat-In
Hot Water Natural Gas
Heating Gas, Forced Air
Cooling Central A/C
Flooring Wood, Fully Carpeted
Fireplaces Number 1
Fireplaces Type Marble, Gas/Propane
Fireplace Y
Heat Source Natural Gas
Laundry Main Floor
Exterior
Exterior Feature Deck(s), Balcony
Garage Spaces 2.0
Water Access N
Roof Type Pitched
Accessibility None
Porch Deck(s), Balcony
Attached Garage 2
Total Parking Spaces 2
Garage Y
Building
Lot Description Level
Story 2
Foundation Concrete Perimeter
Sewer Public Sewer
Water Public
Architectural Style Colonial
Level or Stories 2
Additional Building Above Grade
New Construction N
Schools
School District Appoquinimink
Others
HOA Fee Include Common Area Maintenance,Snow Removal
Senior Community No
Tax ID 14-007.40-219
Ownership Fee Simple
Security Features Security System
Read Less Info
Want to know what your home might be worth? Contact us for a FREE valuation!

Our team is ready to help you sell your home for the highest possible price ASAP

Bought with Peter B Lauber • Prestige Realty
"My job is to find and attract mastery-based agents to the office, protect the culture, and make sure everyone is happy! "


