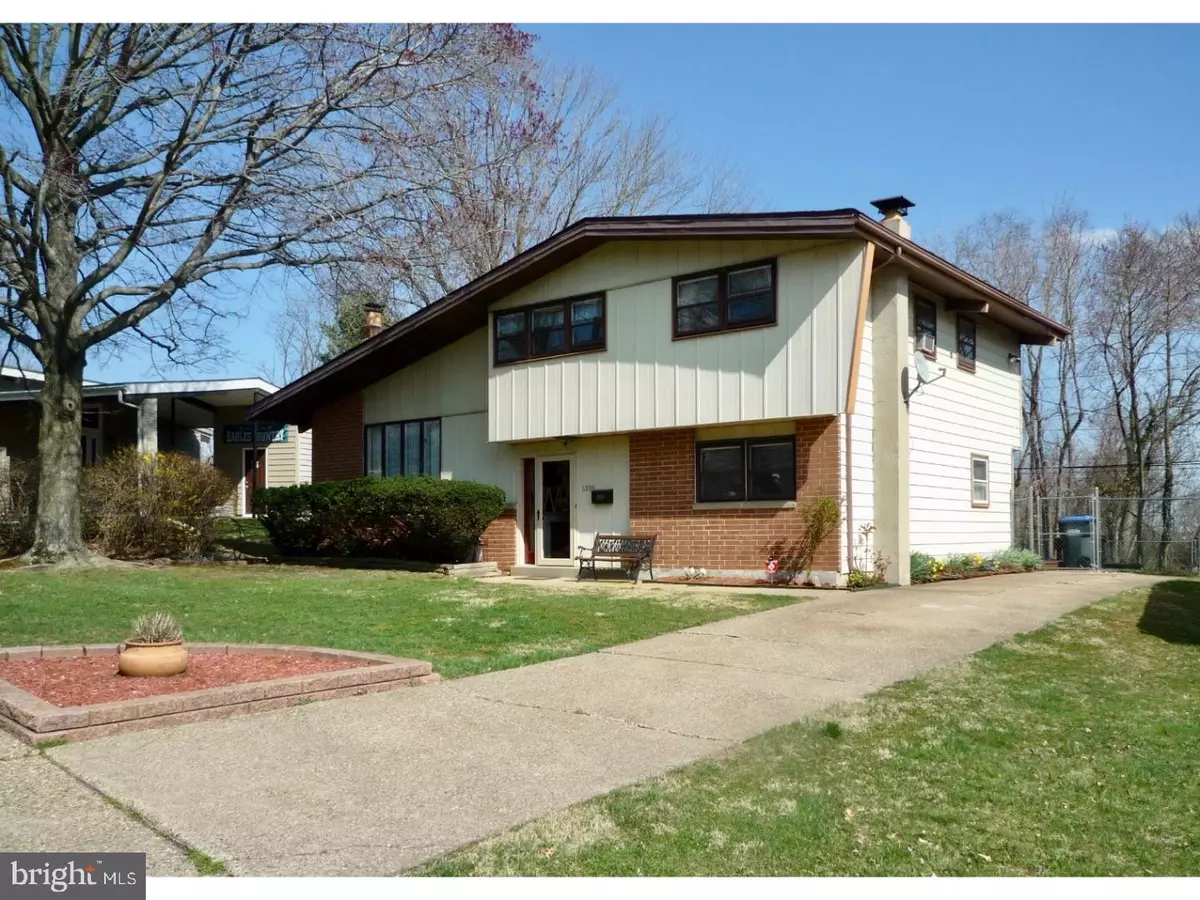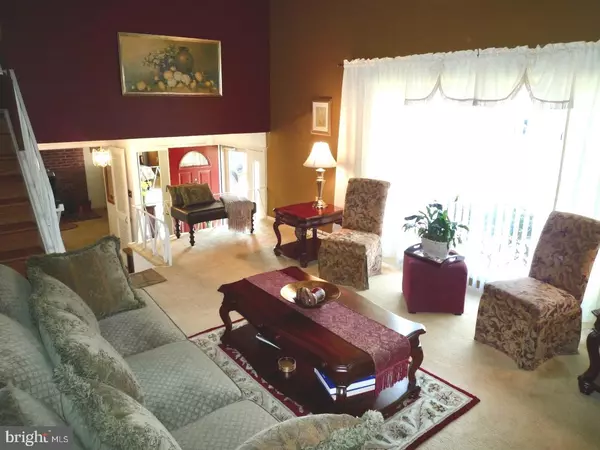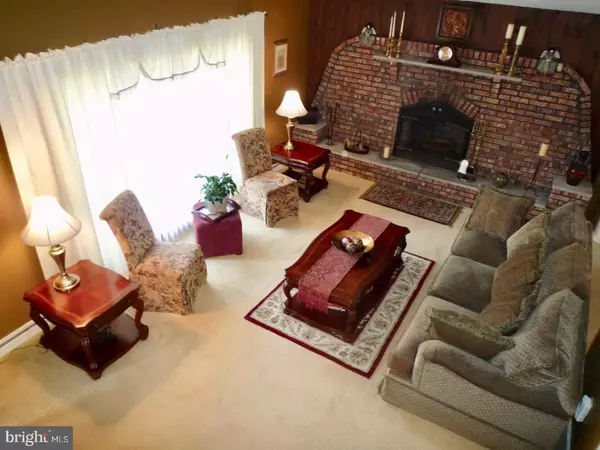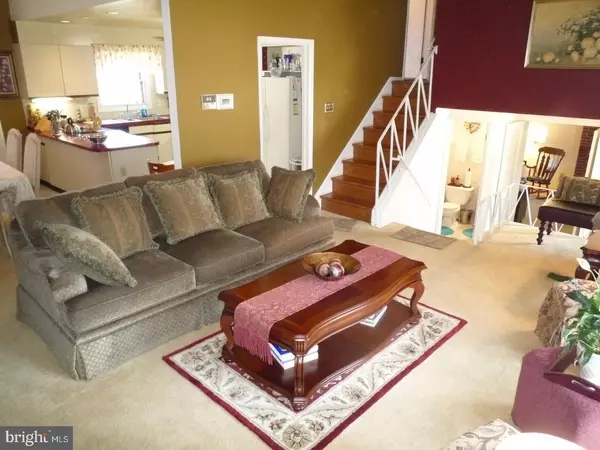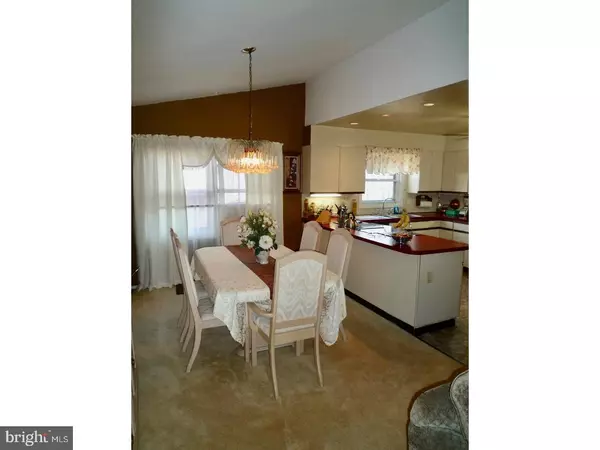$247,500
$250,000
1.0%For more information regarding the value of a property, please contact us for a free consultation.
3 Beds
2 Baths
1,725 SqFt
SOLD DATE : 09/06/2018
Key Details
Sold Price $247,500
Property Type Single Family Home
Sub Type Detached
Listing Status Sold
Purchase Type For Sale
Square Footage 1,725 sqft
Price per Sqft $143
Subdivision Green Acres
MLS Listing ID 1000477850
Sold Date 09/06/18
Style Traditional,Split Level
Bedrooms 3
Full Baths 1
Half Baths 1
HOA Fees $2/ann
HOA Y/N Y
Abv Grd Liv Area 1,725
Originating Board TREND
Year Built 1958
Annual Tax Amount $2,034
Tax Year 2017
Lot Size 0.280 Acres
Acres 0.28
Lot Dimensions 59X191
Property Description
A great find at a great value in Brandywine! This lovely 3Br/1.5Ba partial Brick split-level home w/ private tree-lined back yard is ready for its new owner! Nice curb appeal w/ mature bushes,paver lined landscaping,small front patio & full-view storm door w/ side-light. Entry at Foyer w/ double closet,custom built-in open shelving to display your personal decor,extra closet under the staircase & a convenient Powder Rm featuring tile fls & wall decor. Up just a couple steps to the left is the main floor w/ great open concept & loads of natural light! The Living Rm features neutral carpet(HW's under),cathedral vaulted ceiling,oversized set of 4 windows spanning the front & a dramatic custom brick fireplace w/ rounded ends,matching slate mantel & hearth & small pillars at each end. The Living Rm is open to the formal Dining Rm & expanded Kitchen creating a great area for either entertaining or day to day enjoyment! The Dining Rm also features vaulted ceiling,lg double rear-facing window & neutral carpet. The Open Kitchen offers lots of counter space & cabinet storage,recessed lighting,ceiling fan,undermount lighting,newer SS/Black D/W & Range & easy maintenance vinyl floors. Upstairs,you'll appreciate the brand new dark wood laminate floors that flow from Hallway through each of the 3 Brs! The large Master Br offers cathedral ceiling,great natural light,walk-in closet & J/J access to the home's full bath featuring tile fls,vanity sink & tiled tub/shower combo. Br's 2 & 3 each feature vaulted ceilings,double closet storage,neutral decor & great natural light for a fresh spacious feel! Back down to the lower level at Foyer,the entry to Family Rm is adorned by double bi-fold doors opening to a spacious living area featuring a custom built brick hearth w/ an antique iron wood-burning stove,built-ins surrounding the double window,a large closet,neutral paint/carpet & sliding doors at the rear leading out to the large 20x20 deck w/ built-in seating that overlooks the private backyard! The Laundry & Utility Room are also conveniently located on this level & feature a rear access door to the backyard as well! Added peace of mind w/ Heater only 4 yrs old & AC was replaced 6/2017! All vent ducts have been professional cleaned! Put this lovely home on your next tour! Conveniently located to major Routes & I95,loads of shopping,dining & entertainment options of the North Brandywine area & just mins to the PA line for easy commuting! See it! Love it! Buy it!
Location
State DE
County New Castle
Area Brandywine (30901)
Zoning NC6.5
Rooms
Other Rooms Living Room, Dining Room, Primary Bedroom, Bedroom 2, Kitchen, Family Room, Bedroom 1, Attic
Basement Fully Finished
Interior
Interior Features Ceiling Fan(s), Wet/Dry Bar, Kitchen - Eat-In
Hot Water Natural Gas
Heating Gas, Forced Air
Cooling Central A/C
Flooring Wood, Fully Carpeted, Vinyl, Tile/Brick
Fireplaces Number 2
Fireplaces Type Brick
Equipment Built-In Range, Oven - Self Cleaning, Disposal
Fireplace Y
Appliance Built-In Range, Oven - Self Cleaning, Disposal
Heat Source Natural Gas
Laundry Lower Floor
Exterior
Exterior Feature Deck(s), Patio(s)
Garage Spaces 3.0
Fence Other
Utilities Available Cable TV
Water Access N
Roof Type Pitched,Shingle
Accessibility None
Porch Deck(s), Patio(s)
Total Parking Spaces 3
Garage N
Building
Lot Description Level, Front Yard, Rear Yard, SideYard(s)
Story Other
Foundation Concrete Perimeter, Crawl Space
Sewer Public Sewer
Water Public
Architectural Style Traditional, Split Level
Level or Stories Other
Additional Building Above Grade
Structure Type Cathedral Ceilings
New Construction N
Schools
Elementary Schools Carrcroft
Middle Schools Springer
High Schools Mount Pleasant
School District Brandywine
Others
HOA Fee Include Common Area Maintenance,Snow Removal
Senior Community No
Tax ID 06-094.00-099
Ownership Fee Simple
Acceptable Financing Conventional, VA, FHA 203(b)
Listing Terms Conventional, VA, FHA 203(b)
Financing Conventional,VA,FHA 203(b)
Read Less Info
Want to know what your home might be worth? Contact us for a FREE valuation!

Our team is ready to help you sell your home for the highest possible price ASAP

Bought with Sot Harrison • BHHS Fox & Roach-Christiana
"My job is to find and attract mastery-based agents to the office, protect the culture, and make sure everyone is happy! "


