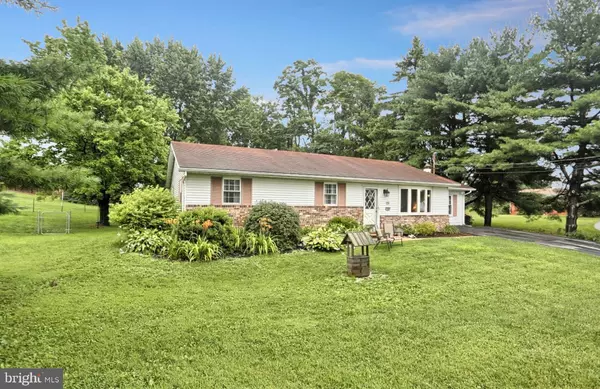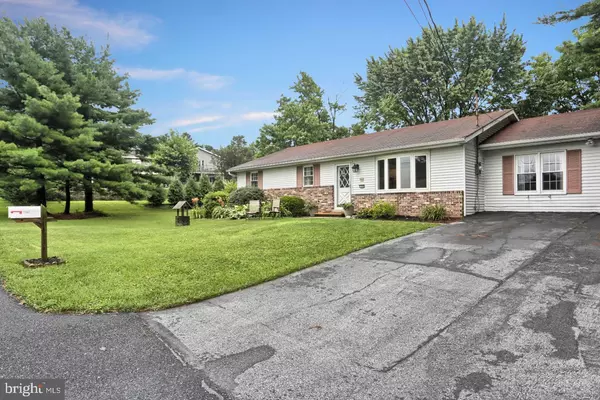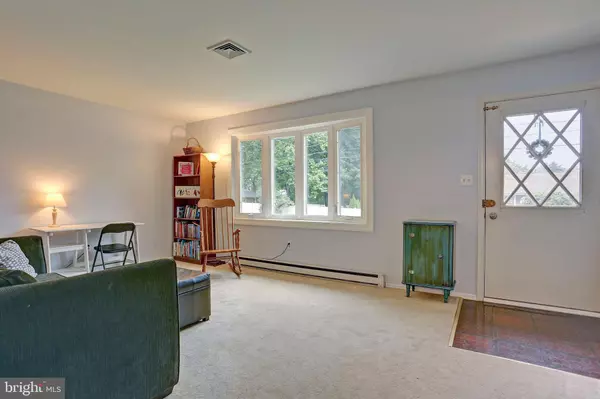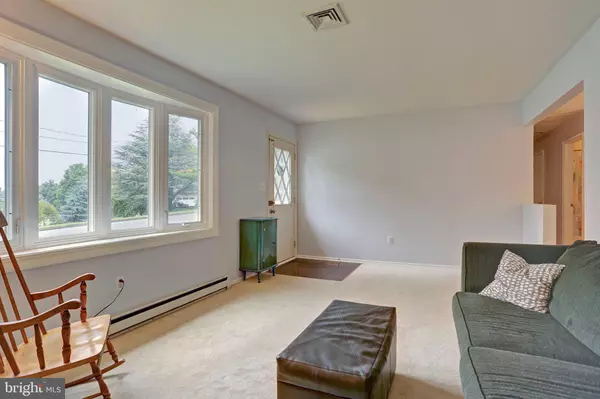$162,000
$159,000
1.9%For more information regarding the value of a property, please contact us for a free consultation.
3 Beds
3 Baths
1,496 SqFt
SOLD DATE : 09/07/2018
Key Details
Sold Price $162,000
Property Type Single Family Home
Sub Type Detached
Listing Status Sold
Purchase Type For Sale
Square Footage 1,496 sqft
Price per Sqft $108
Subdivision Rustic Hills
MLS Listing ID 1002099520
Sold Date 09/07/18
Style Ranch/Rambler
Bedrooms 3
Full Baths 3
HOA Y/N N
Abv Grd Liv Area 1,496
Originating Board BRIGHT
Year Built 1972
Annual Tax Amount $2,739
Tax Year 2018
Acres 0.25
Property Description
Charming Rustic Hills rancher waiting for it's new owners! Neutral colors throughout, natural light streaming through the bow windows, kitchen with breakfast bar, all appliances convey, family room with wood stove, decorative stone hearth with mantel, walk-out to rear yard. Master bedroom with full bath, partially finished lower level with workshop, laundry area and space to finish off for play/game room. Back on the market and better than ever! Large rear yard is perfect for entertaining, room for the kids to play and garden. See associated docs for all the seller upgrades! Convenient location to schools, shopping, library, parks. Easy to show!
Location
State PA
County Dauphin
Area Lower Paxton Twp (14035)
Zoning RESIDENTIAL
Rooms
Other Rooms Living Room, Dining Room, Primary Bedroom, Bedroom 2, Bedroom 3, Kitchen, Game Room, Family Room, Workshop
Basement Full, Partially Finished
Main Level Bedrooms 3
Interior
Interior Features Primary Bath(s)
Heating Wood Burn Stove, Baseboard
Cooling Central A/C, Wall Unit
Equipment Built-In Microwave, Dishwasher, Oven/Range - Electric, Washer, Refrigerator, Dryer
Window Features Bay/Bow
Appliance Built-In Microwave, Dishwasher, Oven/Range - Electric, Washer, Refrigerator, Dryer
Heat Source Electric, Wood
Exterior
Exterior Feature Patio(s)
Fence Wire
Water Access N
Accessibility None
Porch Patio(s)
Garage N
Building
Story 1
Sewer Public Sewer
Water Public
Architectural Style Ranch/Rambler
Level or Stories 1
Additional Building Above Grade, Below Grade
New Construction N
Schools
School District Central Dauphin
Others
Senior Community No
Tax ID 35-084-096-000-0000
Ownership Fee Simple
SqFt Source Estimated
Acceptable Financing Cash, Conventional, FHA, VA
Listing Terms Cash, Conventional, FHA, VA
Financing Cash,Conventional,FHA,VA
Special Listing Condition Standard
Read Less Info
Want to know what your home might be worth? Contact us for a FREE valuation!

Our team is ready to help you sell your home for the highest possible price ASAP

Bought with ANDY RHINE • Keller Williams of Central PA
"My job is to find and attract mastery-based agents to the office, protect the culture, and make sure everyone is happy! "







