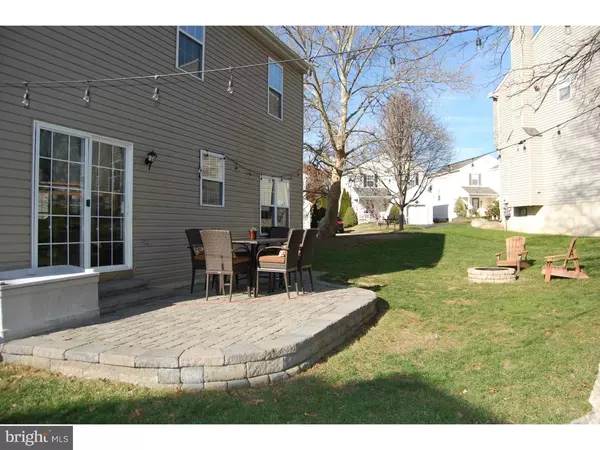$392,500
$389,900
0.7%For more information regarding the value of a property, please contact us for a free consultation.
4 Beds
3 Baths
1,965 SqFt
SOLD DATE : 01/30/2016
Key Details
Sold Price $392,500
Property Type Single Family Home
Sub Type Detached
Listing Status Sold
Purchase Type For Sale
Square Footage 1,965 sqft
Price per Sqft $199
Subdivision Wild Goose Farms
MLS Listing ID 1002750874
Sold Date 01/30/16
Style Traditional
Bedrooms 4
Full Baths 2
Half Baths 1
HOA Fees $16/ann
HOA Y/N Y
Abv Grd Liv Area 1,965
Originating Board TREND
Year Built 1995
Annual Tax Amount $4,605
Tax Year 2015
Lot Size 7,576 Sqft
Acres 0.17
Lot Dimensions 0X0
Property Description
Don't miss this wonderful opportunity to own a special home in the award winning West Chester Area School District including the desirable Rustin High School! This gem is located in the popular Wild Goose Farm Development--close to route 202, Oakbourne Park, downtown West Chester, and so much more! Upon entering this beautiful home, you will find hardwood floors throughout the entire main level. The living room has a wood burning fireplace perfect for snuggling on those chilly nights. There is a separate formal dining room great for entertaining. The owners recently updated the large eat in kitchen with granite countertops, backsplash, sink, faucet, and stainless steel appliances. The island in the kitchen is perfect for social gatherings. Large windows allow for abundant natural light. A slider off of the kitchen invites you to head outside to enjoy the stone patio and beautiful yard. The first floor also includes a beautifully updated 1/2 bath (granite countertop) and washer/dryer hookup. Brand new neutral colored carpets have been installed upstairs. The updated master bedroom features new hardwood floors, cathedral ceiling, and his & her closets. The updated, spacious master bath has a Jacuzzi tub, stand up shower, and a double sink. The 2nd floor also includes 3 nice sized bedrooms and another full, updated bath. The basement is fully finished with plenty of storage, including 2 separate rooms that can be used for exercising, office, etc. This home features a newer HVAC system (May 2013) and roof (Feb. 2014). This home is in MOVE IN condition with tons of upgrades and neutral colors! Nothing like this in West Chester at this price point! Don't miss out on the opportunity to call this house YOUR HOME!!
Location
State PA
County Chester
Area Westtown Twp (10367)
Zoning R1
Rooms
Other Rooms Living Room, Dining Room, Primary Bedroom, Bedroom 2, Bedroom 3, Kitchen, Family Room, Bedroom 1
Basement Full, Fully Finished
Interior
Interior Features Primary Bath(s), Kitchen - Island, Kitchen - Eat-In
Hot Water Natural Gas
Heating Gas, Forced Air
Cooling Central A/C
Flooring Wood, Fully Carpeted
Fireplaces Number 1
Fireplace Y
Heat Source Natural Gas
Laundry Main Floor
Exterior
Exterior Feature Patio(s), Porch(es)
Garage Spaces 3.0
Utilities Available Cable TV
Water Access N
Roof Type Shingle
Accessibility None
Porch Patio(s), Porch(es)
Attached Garage 1
Total Parking Spaces 3
Garage Y
Building
Story 2
Sewer Public Sewer
Water Public
Architectural Style Traditional
Level or Stories 2
Additional Building Above Grade
New Construction N
Schools
Elementary Schools Westtown-Thornbury
Middle Schools Stetson
High Schools West Chester Bayard Rustin
School District West Chester Area
Others
HOA Fee Include Common Area Maintenance
Tax ID 67-04D-0025
Ownership Fee Simple
Read Less Info
Want to know what your home might be worth? Contact us for a FREE valuation!

Our team is ready to help you sell your home for the highest possible price ASAP

Bought with Maureen Hewitt • RE/MAX Town & Country
"My job is to find and attract mastery-based agents to the office, protect the culture, and make sure everyone is happy! "







