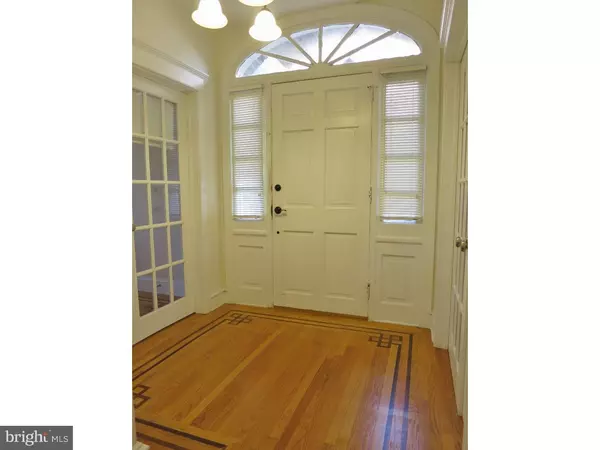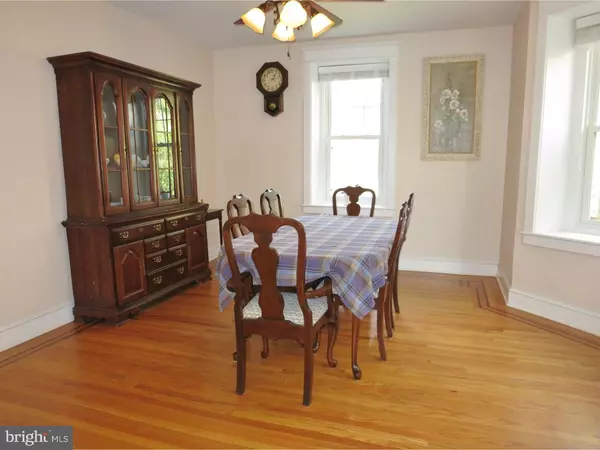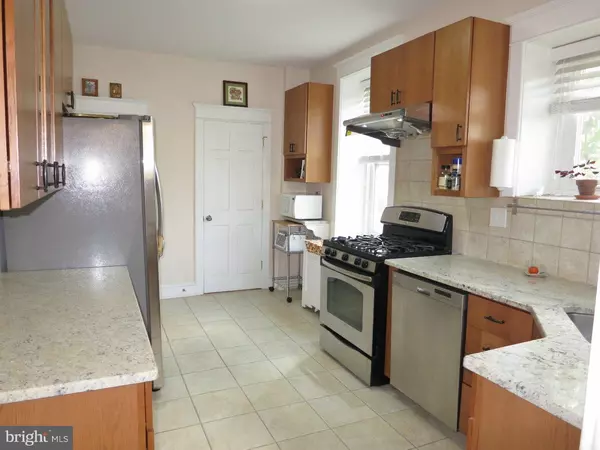$336,000
$339,000
0.9%For more information regarding the value of a property, please contact us for a free consultation.
5 Beds
3 Baths
2,515 SqFt
SOLD DATE : 02/12/2016
Key Details
Sold Price $336,000
Property Type Single Family Home
Sub Type Detached
Listing Status Sold
Purchase Type For Sale
Square Footage 2,515 sqft
Price per Sqft $133
Subdivision Roxborough
MLS Listing ID 1002736296
Sold Date 02/12/16
Style Traditional
Bedrooms 5
Full Baths 3
HOA Y/N N
Abv Grd Liv Area 2,515
Originating Board TREND
Year Built 1935
Annual Tax Amount $1,543
Tax Year 2016
Lot Size 5,002 Sqft
Acres 0.11
Lot Dimensions 40X125
Property Description
Amazing Stone Single featuring 4 bedrooms, PLUS a bonus Room, 3 full bathrooms, driveway and GARAGE parking and so much more! This home has many updates and improvements throughout! Enter into the gorgeous foyer with hardwood inlay flooring, which is throughout much of the home, and you will notice two sets of beautiful French doorways; one entering the large living room with wood burning fireplace as well as the entrance into the beautiful sun room with exposed stone walls. The formal dining room is very spacious with a large bay window for fabulous natural lighting and leads to the updated ceramic tile kitchen with oak cabinets some with slow close drawers, granite countertops, 5 burner gas stainless steel stove and leads to the ceramic tile mud room with additional storage and exit to rear. All bedrooms are very spacious with wonderful closet space, 2nd and 3rd levels each having their own full spacious bathrooms. There is also lots of additional space in the basement area for a variety of needs! Also featured is New Plumbing, all new windows, updated 200 Amp electric, new heater, new gas hot water heater and solid wood floors throughout with high baseboards! Great Location as this property is in walking distance to public transportation, shops and restaurants!
Location
State PA
County Philadelphia
Area 19128 (19128)
Zoning RSA3
Rooms
Other Rooms Living Room, Dining Room, Primary Bedroom, Bedroom 2, Bedroom 3, Kitchen, Bedroom 1, Other, Attic
Basement Full, Unfinished, Outside Entrance
Interior
Interior Features Ceiling Fan(s), Stain/Lead Glass, Stall Shower
Hot Water Natural Gas
Heating Gas, Hot Water
Cooling None
Flooring Wood, Tile/Brick
Fireplaces Number 1
Fireplaces Type Brick
Equipment Dishwasher, Refrigerator, Disposal
Fireplace Y
Window Features Bay/Bow,Energy Efficient,Replacement
Appliance Dishwasher, Refrigerator, Disposal
Heat Source Natural Gas
Laundry Upper Floor, Basement
Exterior
Garage Spaces 4.0
Utilities Available Cable TV
Water Access N
Roof Type Shingle
Accessibility None
Total Parking Spaces 4
Garage Y
Building
Lot Description Front Yard, Rear Yard, SideYard(s)
Story 3+
Sewer Public Sewer
Water Public
Architectural Style Traditional
Level or Stories 3+
Additional Building Above Grade
Structure Type Cathedral Ceilings
New Construction N
Schools
School District The School District Of Philadelphia
Others
Tax ID 212329800
Ownership Fee Simple
Acceptable Financing Conventional, VA, FHA 203(b)
Listing Terms Conventional, VA, FHA 203(b)
Financing Conventional,VA,FHA 203(b)
Read Less Info
Want to know what your home might be worth? Contact us for a FREE valuation!

Our team is ready to help you sell your home for the highest possible price ASAP

Bought with Gregory Burris • Holloway Realty, LLC
"My job is to find and attract mastery-based agents to the office, protect the culture, and make sure everyone is happy! "







