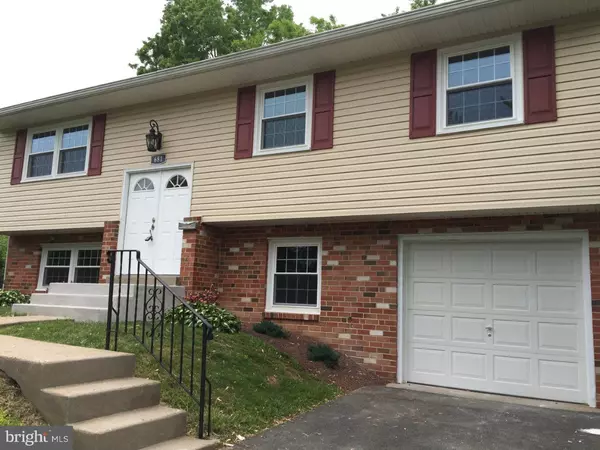$324,900
$324,900
For more information regarding the value of a property, please contact us for a free consultation.
4 Beds
3 Baths
2,500 SqFt
SOLD DATE : 02/12/2016
Key Details
Sold Price $324,900
Property Type Single Family Home
Sub Type Detached
Listing Status Sold
Purchase Type For Sale
Square Footage 2,500 sqft
Price per Sqft $129
MLS Listing ID 1002729840
Sold Date 02/12/16
Style Traditional
Bedrooms 4
Full Baths 2
Half Baths 1
HOA Y/N N
Abv Grd Liv Area 2,500
Originating Board TREND
Year Built 1965
Annual Tax Amount $3,824
Tax Year 2015
Lot Size 0.258 Acres
Acres 0.26
Lot Dimensions 75X150
Property Description
Like New!! This home is fully renovated. Kitchen with island featuring designer solid wood cherry cabinets, easy close draws and GRANITE counters, SS designer restaurant style faucet, tile back splash, SS handles, SS appliance pkg (gas range, dishwasher, microwave and refrig). Stained in place hardwood floor in Living, Dining rooms and bedrooms. Large format designer tile in the kitchen. Plush Berber carpeting in the large walk out family room. Large Laundry with vinyl flooring, laundry tub with pull out spray faucet and hook ups for washer & electric dryer connection. All new energy efficient vinyl double hung windows, new 5ft sliding door to a rear patio. Two full baths,(master bath features stand up shower with designer tile), comfort height elongated toilet, brushed nickel fixtures, vanities with cultured marble tops. All new signature trim and six panel doors throughout. New insulated garage door and painted garage. Exterior with new Concrete steps and driveway apron. Large rear yard with plenty of room and trees. Roof has been inspected and certified.
Location
State PA
County Bucks
Area Upper Southampton Twp (10148)
Zoning R3
Rooms
Other Rooms Living Room, Dining Room, Primary Bedroom, Bedroom 2, Bedroom 3, Kitchen, Family Room, Bedroom 1, Laundry, Attic
Basement Full, Outside Entrance, Fully Finished
Interior
Interior Features Primary Bath(s), Kitchen - Island, Stall Shower, Breakfast Area
Hot Water Natural Gas
Heating Gas, Forced Air
Cooling Central A/C
Flooring Wood, Fully Carpeted, Vinyl, Tile/Brick, Stone
Equipment Oven - Self Cleaning, Dishwasher, Disposal, Energy Efficient Appliances, Built-In Microwave
Fireplace N
Window Features Replacement
Appliance Oven - Self Cleaning, Dishwasher, Disposal, Energy Efficient Appliances, Built-In Microwave
Heat Source Natural Gas
Laundry Lower Floor
Exterior
Garage Spaces 3.0
Waterfront N
Water Access N
Roof Type Pitched,Shingle
Accessibility None
Parking Type Attached Garage
Attached Garage 1
Total Parking Spaces 3
Garage Y
Building
Lot Description Sloping, Trees/Wooded, Front Yard, Rear Yard, SideYard(s)
Story 2
Foundation Brick/Mortar
Sewer Public Sewer
Water Public
Architectural Style Traditional
Level or Stories 2
Additional Building Above Grade
New Construction N
Schools
School District Centennial
Others
Tax ID 48-021-105
Ownership Fee Simple
Acceptable Financing Conventional, VA, FHA 203(b), USDA
Listing Terms Conventional, VA, FHA 203(b), USDA
Financing Conventional,VA,FHA 203(b),USDA
Read Less Info
Want to know what your home might be worth? Contact us for a FREE valuation!

Our team is ready to help you sell your home for the highest possible price ASAP

Bought with Joseph A Bianchimano • RE/MAX 2000

"My job is to find and attract mastery-based agents to the office, protect the culture, and make sure everyone is happy! "







