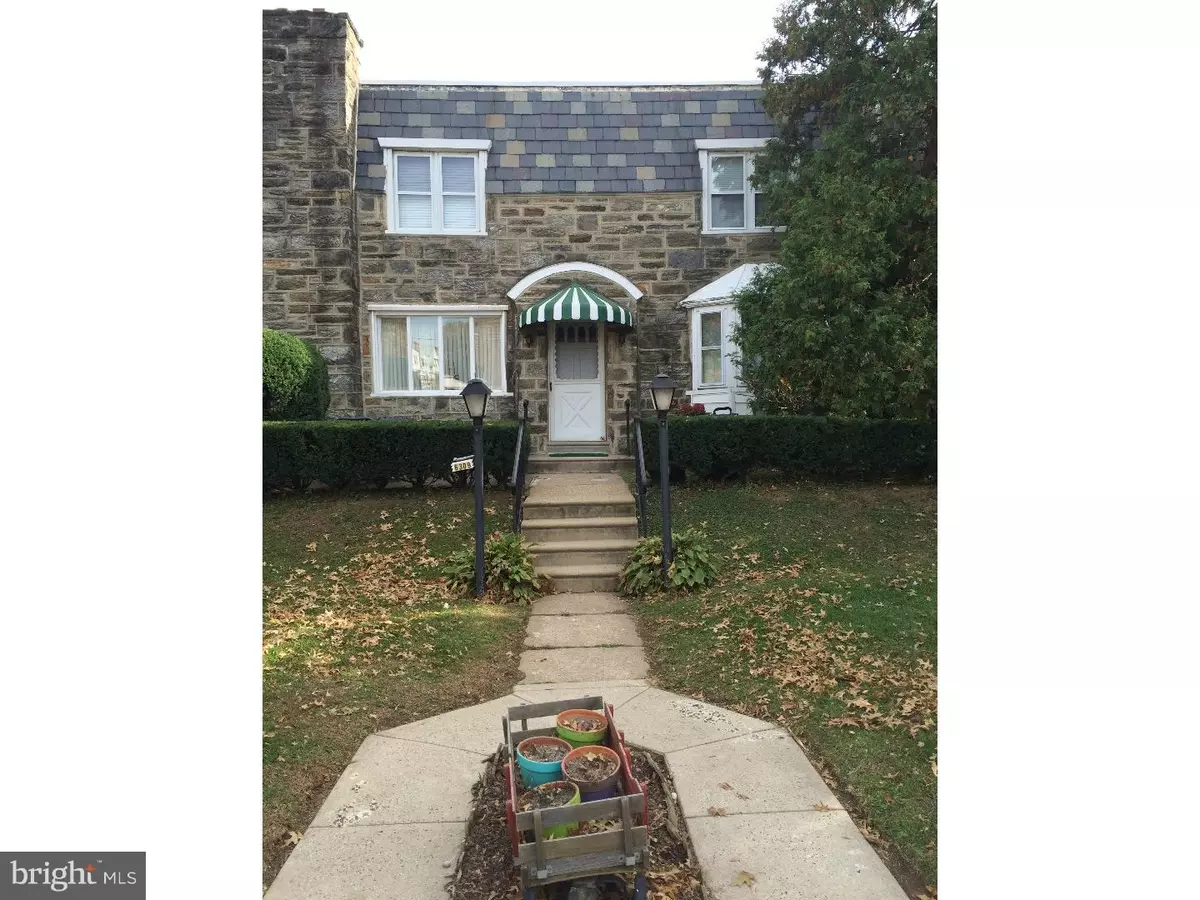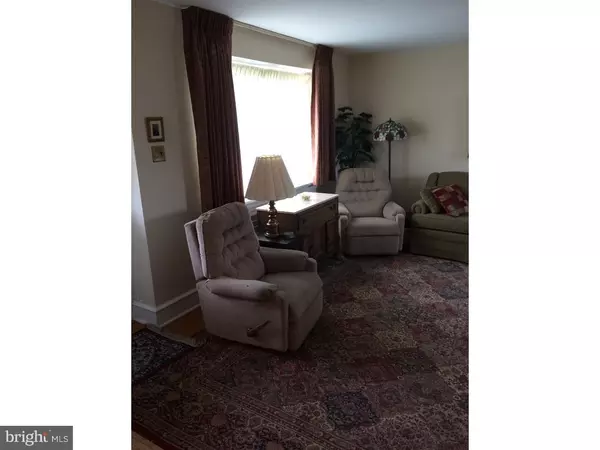$110,000
$109,844
0.1%For more information regarding the value of a property, please contact us for a free consultation.
3 Beds
2 Baths
1,272 SqFt
SOLD DATE : 04/08/2016
Key Details
Sold Price $110,000
Property Type Townhouse
Sub Type Interior Row/Townhouse
Listing Status Sold
Purchase Type For Sale
Square Footage 1,272 sqft
Price per Sqft $86
Subdivision Mayfair
MLS Listing ID 1002724838
Sold Date 04/08/16
Style Colonial
Bedrooms 3
Full Baths 1
Half Baths 1
HOA Y/N N
Abv Grd Liv Area 1,272
Originating Board TREND
Year Built 1950
Annual Tax Amount $1,278
Tax Year 2016
Lot Size 2,550 Sqft
Acres 0.06
Lot Dimensions 30X85
Property Description
Rarely offered double wide( 30 ft wide ) stone and brick row on charming mayfair block. Old World charm abounds thru this well maintained home with its wide baseboards, curved archways, hardwood floors and distinct out coves. This property has impressive curb appeal with its split walkway, large front lawn, private front patio and center hall entrance. The formal living room has hardwood floors and leads to the formal dining room with hardwood floors and large bow window out cove. The eat in kitchen has solid wood cabinets, gas cooking and dishwasher. The main level also has a convenient powder room. The second level has 3 large bedrooms with expanded closets and a full ceramic tile bath. The laundry room is in the large unfinished basement. The basement has High ceilings- lots of potential to be finished family room- and walkout to rear double driveway for 2 car parking. This home also has a 1 car garage. A one year AHS home warranty is included. Close to I-95, Roosevelt blvd, shopping and public transportation. This property was under contract just a couple weeks after it was listed. Now back on market as buyer had Financing issues.
Location
State PA
County Philadelphia
Area 19135 (19135)
Zoning RSA5
Rooms
Other Rooms Living Room, Dining Room, Primary Bedroom, Bedroom 2, Kitchen, Bedroom 1
Basement Full, Unfinished, Outside Entrance
Interior
Interior Features Butlers Pantry, Ceiling Fan(s), Kitchen - Eat-In
Hot Water Natural Gas
Heating Gas, Radiator
Cooling Wall Unit
Flooring Wood, Tile/Brick
Equipment Oven - Self Cleaning, Dishwasher
Fireplace N
Window Features Bay/Bow
Appliance Oven - Self Cleaning, Dishwasher
Heat Source Natural Gas
Laundry Basement
Exterior
Exterior Feature Patio(s)
Garage Spaces 3.0
Utilities Available Cable TV
Waterfront N
Water Access N
Roof Type Flat
Accessibility None
Porch Patio(s)
Parking Type On Street, Driveway, Attached Garage
Attached Garage 1
Total Parking Spaces 3
Garage Y
Building
Lot Description Front Yard
Story 2
Sewer Public Sewer
Water Public
Architectural Style Colonial
Level or Stories 2
Additional Building Above Grade
New Construction N
Schools
School District The School District Of Philadelphia
Others
Senior Community No
Tax ID 552326700
Ownership Fee Simple
Acceptable Financing Conventional, VA, FHA 203(b)
Listing Terms Conventional, VA, FHA 203(b)
Financing Conventional,VA,FHA 203(b)
Read Less Info
Want to know what your home might be worth? Contact us for a FREE valuation!

Our team is ready to help you sell your home for the highest possible price ASAP

Bought with Evette Ruiz • Century 21 Advantage Gold-Castor

"My job is to find and attract mastery-based agents to the office, protect the culture, and make sure everyone is happy! "







