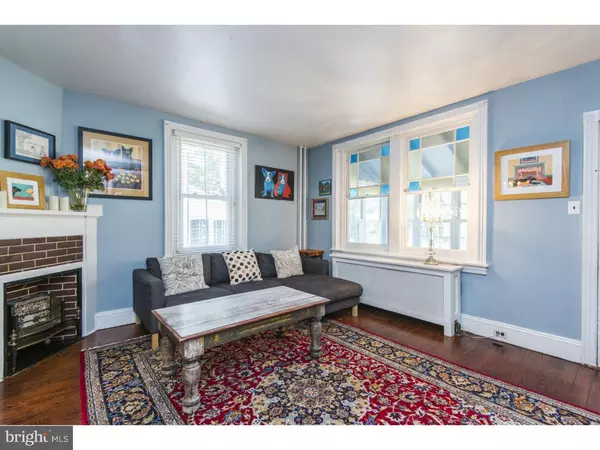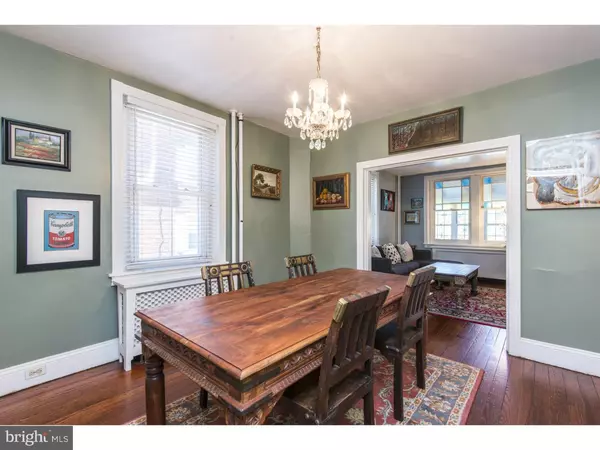$315,000
$325,000
3.1%For more information regarding the value of a property, please contact us for a free consultation.
4 Beds
2 Baths
1,662 SqFt
SOLD DATE : 12/15/2015
Key Details
Sold Price $315,000
Property Type Single Family Home
Sub Type Twin/Semi-Detached
Listing Status Sold
Purchase Type For Sale
Square Footage 1,662 sqft
Price per Sqft $189
Subdivision Old Oaks
MLS Listing ID 1002718198
Sold Date 12/15/15
Style Traditional
Bedrooms 4
Full Baths 1
Half Baths 1
HOA Y/N N
Abv Grd Liv Area 1,662
Originating Board TREND
Year Built 1890
Annual Tax Amount $3,951
Tax Year 2015
Lot Size 4,400 Sqft
Acres 0.1
Lot Dimensions 28X174
Property Description
Do you want all the features and size of a single home without the hefty "Main Line" price tag? 39 Lowrys Lane is a twin but has everything you would find in a single. It's a supersized 4 bedroom with 4 levels of living space, 2 CAR DETACHED garage, 2 OFF STREET spots, usable yard, and patio. A charming brick walkway welcomes you to the cozy front porch. The living room has stained glass windows, adding character and warmth, and opens to the formal dining room. Both rooms have hardwood floors. The surprisingly large eat in kitchen has gas cooking, tile backsplash, and access to the basement and mud room. The mud room is super convenient with a rear door to the patio, yard, and garage. It also has a separate half bath. The upper level consists of 2 ample sized bedrooms, a spacious 3rd with 3 closets, and an updated full bath. The third floor is a huge 4th bedroom with walk in closet and beautiful maple hardwoods. The finished basement provides even more living space and a large room for storage. The house has many recent improvements including paved private lane, brick pointing, and updated heating system. The location couldn't be any better because you can walk to 2 trains and Villanova games. To top it off you have low taxes and award winning schools! This property offers unbelievable value. Act quickly so you don't miss out.
Location
State PA
County Delaware
Area Radnor Twp (10436)
Zoning RESID
Rooms
Other Rooms Living Room, Dining Room, Primary Bedroom, Bedroom 2, Bedroom 3, Kitchen, Family Room, Bedroom 1, Laundry, Other, Attic
Basement Full, Fully Finished
Interior
Interior Features Kitchen - Eat-In
Hot Water Natural Gas
Heating Gas, Hot Water, Radiator
Cooling None
Equipment Built-In Range, Dishwasher, Disposal
Fireplace N
Appliance Built-In Range, Dishwasher, Disposal
Heat Source Natural Gas
Laundry Main Floor
Exterior
Exterior Feature Porch(es)
Garage Spaces 2.0
Water Access N
Roof Type Shingle
Accessibility None
Porch Porch(es)
Total Parking Spaces 2
Garage Y
Building
Story 3+
Sewer Public Sewer
Water Public
Architectural Style Traditional
Level or Stories 3+
Additional Building Above Grade
New Construction N
Schools
Elementary Schools Radnor
Middle Schools Radnor
High Schools Radnor
School District Radnor Township
Others
Tax ID 36-07-04791-00
Ownership Fee Simple
Acceptable Financing Conventional
Listing Terms Conventional
Financing Conventional
Read Less Info
Want to know what your home might be worth? Contact us for a FREE valuation!

Our team is ready to help you sell your home for the highest possible price ASAP

Bought with Branka Saula • Keller Williams Main Line
"My job is to find and attract mastery-based agents to the office, protect the culture, and make sure everyone is happy! "







