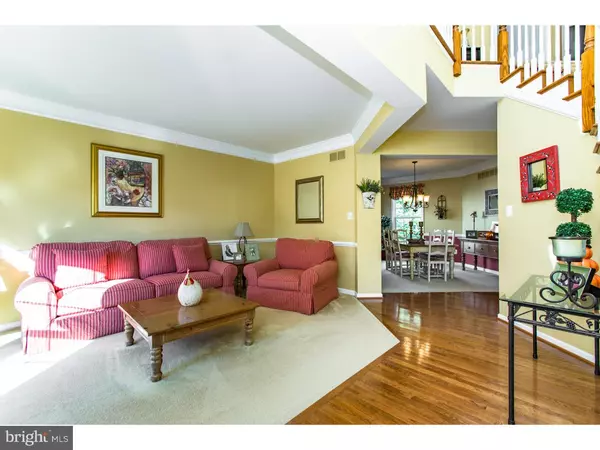$505,000
$499,900
1.0%For more information regarding the value of a property, please contact us for a free consultation.
4 Beds
3 Baths
3,018 SqFt
SOLD DATE : 05/31/2016
Key Details
Sold Price $505,000
Property Type Single Family Home
Sub Type Detached
Listing Status Sold
Purchase Type For Sale
Square Footage 3,018 sqft
Price per Sqft $167
Subdivision Rivercrest
MLS Listing ID 1002719528
Sold Date 05/31/16
Style Colonial
Bedrooms 4
Full Baths 2
Half Baths 1
HOA Fees $170/mo
HOA Y/N Y
Abv Grd Liv Area 3,018
Originating Board TREND
Year Built 2004
Annual Tax Amount $8,330
Tax Year 2016
Lot Size 0.344 Acres
Acres 0.34
Lot Dimensions 57
Property Description
Wonderful opportunity to live in sought after gated community of River Crest. Brick front Mt. Vernon model boasting 4 bedrooms, 2 1/2 baths, sitting room option and back to woods! Enter in to the two story foyer with hardwood floors. To the left is the elegant living room and dining room which provides for more formal entertaining. The gourmet eat in kitchen is a chef's dream with upgraded 42 inch cabinets, back splash, center island and wall oven. Sliding doors lead to the big deck offering an outdoor retreat overlooking the woods. Generous size gathering room with wood burning fireplace, raised hearth, mantle and windows for abundance of sunlight. Cute powder room with pedestal sink. Use the first floor den/study to your liking possible toy/office/game/exercise room. Convenient garage entrance to the mud/laundry room which features a utility sink. Second level hosts the main bedroom suite complete with double door entry, over sized closets, tray ceiling, luxurious full bath with soaking tub and the 11x10 sitting room option could be used as office, nursery space or turned in to a dream closet. 3 additional good size bedrooms and a hall bath complete the upper level. The walk out daylight basement has great potential for adding more living space or use it for storage. Lots of extras in this home including ceiling fans, crown molding, chair rail, upgraded lighting, recessed lighting, irrigation system and 2 zone heat. Need yard space for Fido? No problem here. Fencing is permitted. Model Home Condition. Community dues include use of the pool, fitness center and walking trails. Hurry to make this house your new home.
Location
State PA
County Montgomery
Area Upper Providence Twp (10661)
Zoning GCR
Rooms
Other Rooms Living Room, Dining Room, Primary Bedroom, Bedroom 2, Bedroom 3, Kitchen, Family Room, Bedroom 1, Laundry, Other
Basement Full, Unfinished, Outside Entrance
Interior
Interior Features Kitchen - Island, Butlers Pantry, Kitchen - Eat-In
Hot Water Natural Gas
Heating Gas
Cooling Central A/C
Flooring Wood, Fully Carpeted
Fireplaces Number 1
Fireplaces Type Brick
Equipment Oven - Wall
Fireplace Y
Appliance Oven - Wall
Heat Source Natural Gas
Laundry Main Floor
Exterior
Exterior Feature Deck(s)
Garage Spaces 2.0
Amenities Available Swimming Pool
Water Access N
Accessibility None
Porch Deck(s)
Attached Garage 2
Total Parking Spaces 2
Garage Y
Building
Lot Description Trees/Wooded
Story 2
Sewer Community Septic Tank, Private Septic Tank
Water Public
Architectural Style Colonial
Level or Stories 2
Additional Building Above Grade
Structure Type Cathedral Ceilings,9'+ Ceilings
New Construction N
Schools
School District Spring-Ford Area
Others
HOA Fee Include Pool(s),Common Area Maintenance,Snow Removal,Trash,Health Club
Senior Community No
Tax ID 61-00-03568-097
Ownership Fee Simple
Security Features Security System
Read Less Info
Want to know what your home might be worth? Contact us for a FREE valuation!

Our team is ready to help you sell your home for the highest possible price ASAP

Bought with Samantha L Giardinelli • Coldwell Banker Realty
"My job is to find and attract mastery-based agents to the office, protect the culture, and make sure everyone is happy! "







