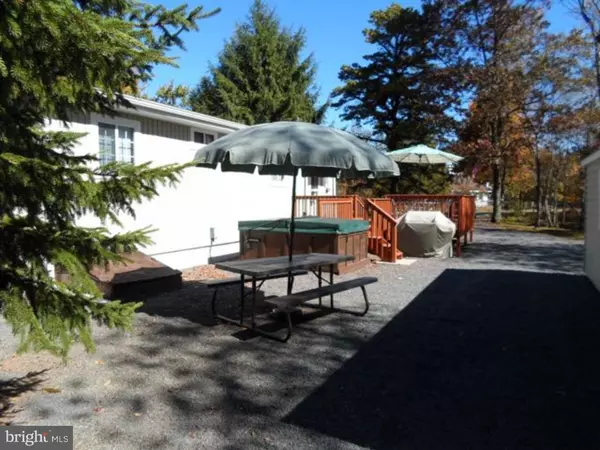$115,000
$119,900
4.1%For more information regarding the value of a property, please contact us for a free consultation.
3 Beds
2 Baths
0.5 Acres Lot
SOLD DATE : 12/29/2015
Key Details
Sold Price $115,000
Property Type Single Family Home
Sub Type Detached
Listing Status Sold
Purchase Type For Sale
Subdivision Towamensing Trails
MLS Listing ID 1002716018
Sold Date 12/29/15
Style Ranch/Rambler
Bedrooms 3
Full Baths 2
HOA Fees $33/ann
HOA Y/N Y
Originating Board TREND
Year Built 1985
Annual Tax Amount $1,676
Tax Year 2015
Lot Size 0.500 Acres
Acres 0.59
Lot Dimensions IRR
Property Description
Move right in! Well maintained prowl front ranch on an over-sized lot in an a low dues amenity filled community. The location of this home is somewhat central to the marina area and the beach/clubhouse/pool area of the community. This well cared for home features 3 Bedrooms and 2 Full Bath. The updated kitchen features granite overlays and stainless appliances. The spacious living room and family room share a 2 sided propane fireplace. Down the hall you have a common hall bath for the main living area and secondary bedrooms. A master suite with bath, 2 additional bedrooms and hall laundry closet complete the floor plan. Easy access via the NE Extension of the PA Turnpike via the new EZ Pass slip ramp exit 87. Located 90-120 minutes from Metro NYC and the Philadelphia area suburbs. The community lake is approximately 195 Acres, Electric or manual powered boats are allowed on the lake. The community allows registered ATVs and Golf Carts for owners. The clubhouse features a restaurant open to the public and a private membership bar that requires a membership (fee charged) to purchase alcohol.
Location
State PA
County Carbon
Area Penn Forest Twp (13419)
Zoning RESID
Rooms
Other Rooms Living Room, Dining Room, Primary Bedroom, Bedroom 2, Kitchen, Family Room, Bedroom 1
Interior
Interior Features Primary Bath(s), Skylight(s), Ceiling Fan(s), Dining Area
Hot Water Electric
Heating Electric, Baseboard, Zoned
Cooling Wall Unit
Flooring Fully Carpeted
Fireplaces Number 1
Fireplaces Type Gas/Propane
Fireplace Y
Heat Source Electric
Laundry Main Floor
Exterior
Exterior Feature Deck(s)
Garage Spaces 3.0
Utilities Available Cable TV
Amenities Available Swimming Pool, Tennis Courts, Tot Lots/Playground
Water Access N
Roof Type Pitched
Accessibility None
Porch Deck(s)
Total Parking Spaces 3
Garage N
Building
Lot Description Trees/Wooded, Front Yard, Rear Yard, SideYard(s)
Story 1
Sewer On Site Septic
Water Well
Architectural Style Ranch/Rambler
Level or Stories 1
Structure Type Cathedral Ceilings
New Construction N
Others
HOA Fee Include Pool(s),Management,Alarm System
Tax ID 22A-51-C1301
Ownership Fee Simple
Security Features Security System
Acceptable Financing Conventional, VA, FHA 203(b), USDA
Listing Terms Conventional, VA, FHA 203(b), USDA
Financing Conventional,VA,FHA 203(b),USDA
Read Less Info
Want to know what your home might be worth? Contact us for a FREE valuation!

Our team is ready to help you sell your home for the highest possible price ASAP

Bought with Jeffrey F St. Clair • Coldwell Banker Realty
"My job is to find and attract mastery-based agents to the office, protect the culture, and make sure everyone is happy! "







