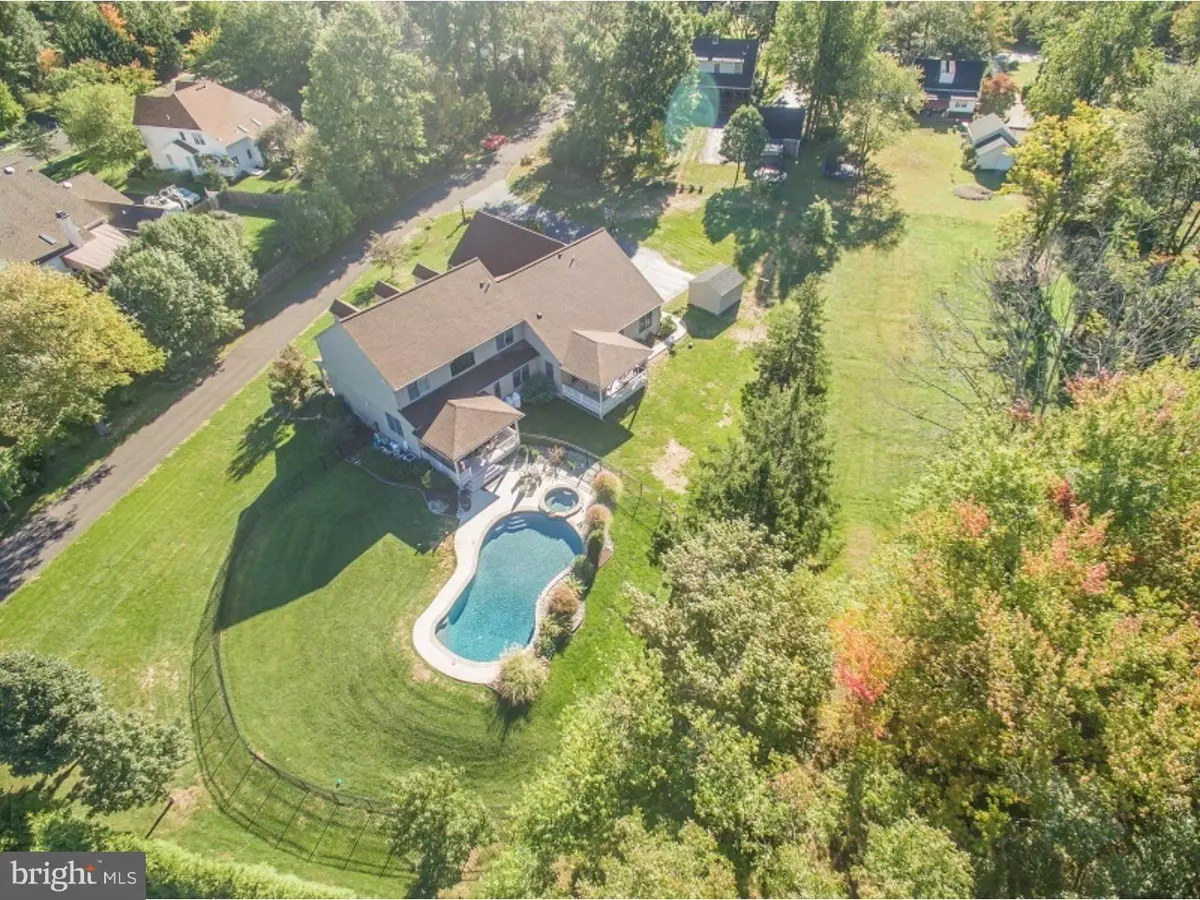$740,000
$764,900
3.3%For more information regarding the value of a property, please contact us for a free consultation.
7 Beds
6 Baths
7,237 SqFt
SOLD DATE : 08/03/2016
Key Details
Sold Price $740,000
Property Type Single Family Home
Sub Type Detached
Listing Status Sold
Purchase Type For Sale
Square Footage 7,237 sqft
Price per Sqft $102
Subdivision None Available
MLS Listing ID 1002710788
Sold Date 08/03/16
Style Colonial
Bedrooms 7
Full Baths 4
Half Baths 2
HOA Y/N N
Abv Grd Liv Area 4,737
Originating Board TREND
Year Built 2006
Annual Tax Amount $10,519
Tax Year 2016
Lot Size 1.061 Acres
Acres 1.06
Lot Dimensions 25
Property Description
"ONE OF A KIND" Two complete homes in one. Come home to this stunning custom built home tucked away on a beautiful and secluded lot in Montgomery Township. This unique stone-front colonial sits on over an acre and offers two separate residences under one roof. The total square footage for both the main house and Luxury in-law suite is over 4700 square feet and features an oversize 3 car side-entry garage. There is additional ample square feet in the homes finished basement. The main house offers over 2700 square foot of living space with five bedrooms and two and a half baths. Upon entering the two story foyer, you will be greeted with an elegant wrought iron railing staircase, gleaming hardwood floors, dining room, eat-in kitchen plus an Island. The kitchen is equipped with upgraded custom cabinetry along with beautiful granite counter-tops. The two story great room is spacious and bright with an oversize window and skylights to compliment the room. The master bedroom, located on the first floor has a walk-in closet and oversize master bath. Other upgrades to this side of the house include a professionally finished basement and billiard room, a custom in ground pool with jacuzzi and a beautiful covered porch. On the Luxury In-Law Suite side of the house, many upgrades compliment this 2300 square foot space. There are two bedrooms and two and a half baths. The main level of the house has a beautiful formal dining room, gourmet kitchen with granite counter-tops, expansive island, dining area, as well as a spacious family room with a sky lighted vaulted ceiling. The master bedroom is also located on the main level and comes with a large walk-in closet and oversize bathroom with jacuzzi tub. Upstairs, you will find a guest bedroom, full bath and an office. Off of the dining area, there is a covered porch that is great for outside dining and entertainment. This multi-generational house has been professionally landscaped throughout and truly a must see in order to appreciate. Two complete homes in one. Please look at the floor plan. Please look at the floor plan.
Location
State PA
County Montgomery
Area Montgomery Twp (10646)
Zoning R2
Rooms
Other Rooms Living Room, Dining Room, Primary Bedroom, Bedroom 2, Bedroom 3, Kitchen, Family Room, Bedroom 1, In-Law/auPair/Suite, Laundry, Other, Attic
Basement Full, Outside Entrance, Drainage System
Interior
Interior Features Primary Bath(s), Kitchen - Island, Butlers Pantry, Ceiling Fan(s), WhirlPool/HotTub, 2nd Kitchen, Wet/Dry Bar, Stall Shower, Kitchen - Eat-In
Hot Water Propane
Heating Propane, Forced Air
Cooling Central A/C
Flooring Wood, Fully Carpeted
Equipment Built-In Range, Oven - Wall, Oven - Self Cleaning, Dishwasher, Disposal, Built-In Microwave
Fireplace N
Window Features Energy Efficient
Appliance Built-In Range, Oven - Wall, Oven - Self Cleaning, Dishwasher, Disposal, Built-In Microwave
Heat Source Bottled Gas/Propane
Laundry Main Floor
Exterior
Exterior Feature Roof, Patio(s), Porch(es)
Garage Inside Access, Garage Door Opener, Oversized
Garage Spaces 6.0
Fence Other
Pool In Ground
Utilities Available Cable TV
Waterfront N
Water Access N
Roof Type Pitched,Shingle
Accessibility None
Porch Roof, Patio(s), Porch(es)
Parking Type Driveway, Attached Garage, Other
Attached Garage 3
Total Parking Spaces 6
Garage Y
Building
Lot Description Irregular, Flag, Front Yard, Rear Yard, SideYard(s)
Story 2
Foundation Concrete Perimeter
Sewer Public Sewer
Water Public
Architectural Style Colonial
Level or Stories 2
Additional Building Above Grade, Below Grade
Structure Type Cathedral Ceilings,9'+ Ceilings,High
New Construction N
Schools
Elementary Schools Bridle Path
Middle Schools Penndale
High Schools North Penn Senior
School District North Penn
Others
Senior Community No
Tax ID 46-00-01903-031
Ownership Fee Simple
Acceptable Financing Conventional
Listing Terms Conventional
Financing Conventional
Read Less Info
Want to know what your home might be worth? Contact us for a FREE valuation!

Our team is ready to help you sell your home for the highest possible price ASAP

Bought with Victoria Azar Roberts • Kurfiss Sotheby's International Realty

"My job is to find and attract mastery-based agents to the office, protect the culture, and make sure everyone is happy! "







