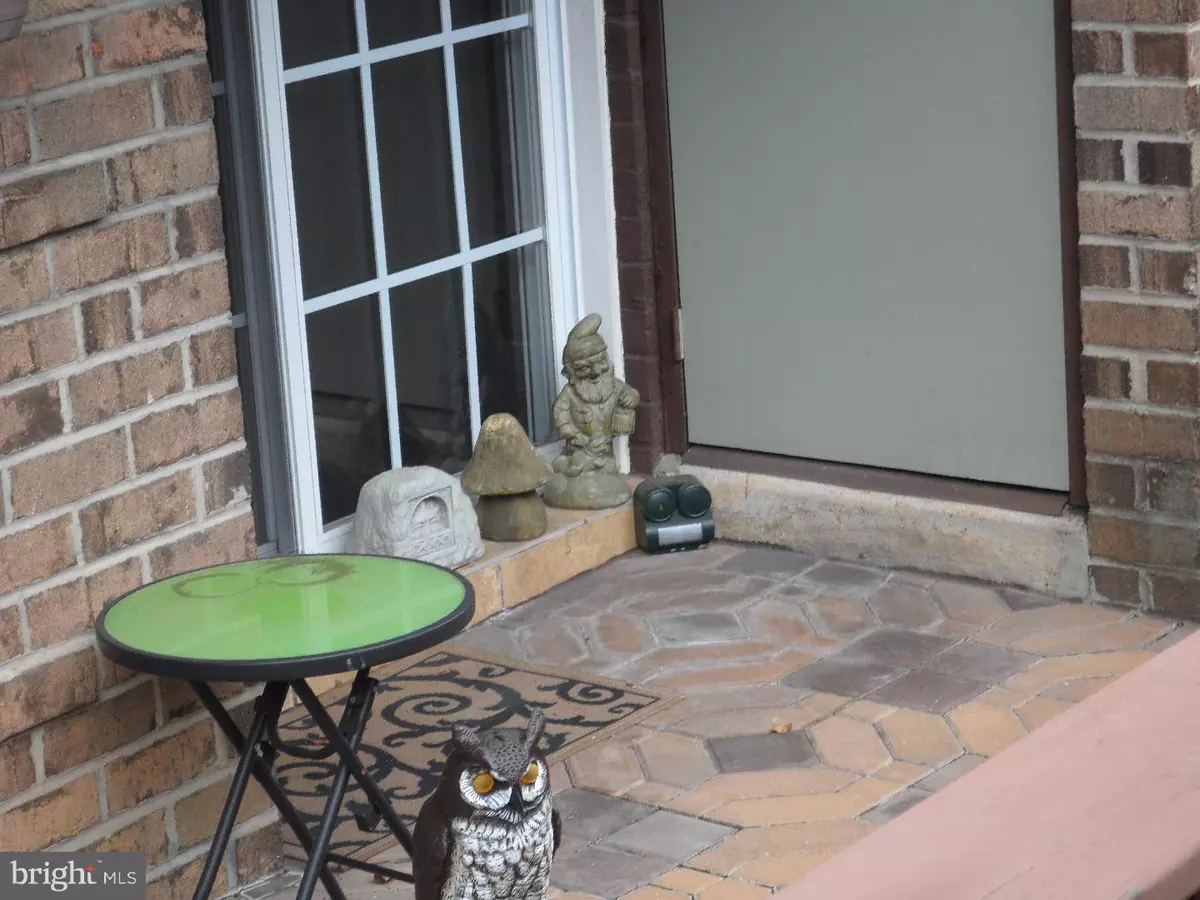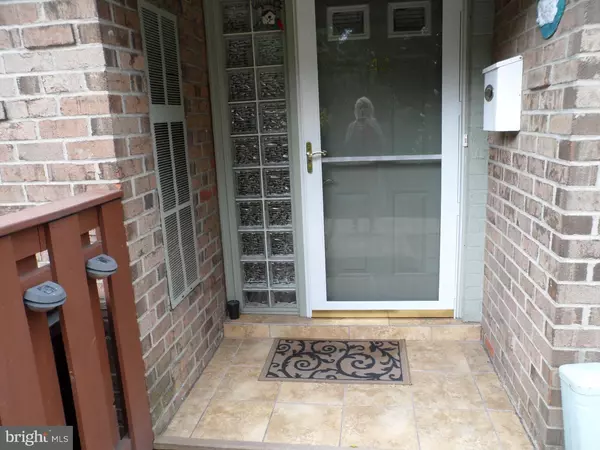$105,500
$109,000
3.2%For more information regarding the value of a property, please contact us for a free consultation.
2 Beds
2 Baths
900 SqFt
SOLD DATE : 12/23/2015
Key Details
Sold Price $105,500
Property Type Townhouse
Sub Type Interior Row/Townhouse
Listing Status Sold
Purchase Type For Sale
Square Footage 900 sqft
Price per Sqft $117
Subdivision None Available
MLS Listing ID 1002711466
Sold Date 12/23/15
Style Contemporary
Bedrooms 2
Full Baths 1
Half Baths 1
HOA Fees $160/mo
HOA Y/N N
Abv Grd Liv Area 900
Originating Board TREND
Year Built 1980
Annual Tax Amount $1,258
Tax Year 2015
Lot Dimensions 0X0
Property Description
"Everything has been up dated for you". Just bring your stuff and move right in! Best location! For starters, newer modern galley kitchen with white modern wood cabinetry, ceramic tile (porcelain) floor, pantry, gas stove, newer micro-wave, dishwasher, stainless steel sink, vegetable sprayer and garbage disposal. Newer half bath with pedestal sink, porcelain tile floor and Wainscoting. Formal dining and living rooms with laminate wood floors, textured ceiling, track lighting, crown molding, ceiling fan, beveled mirror wall and coat closet. Steel front door with glass block sides and a hid away storm door. Sliders enter out onto the newer EP Henry patio and redwood stained fencing with solar lighting. Lets go to the lovely and spacious 2nd floor with wall to wall gray carpeting up the steps, in the hall and leading to the large main bedroom (13X12), with ceiling fan, w-in closet, hidden chubby storage and linen close. Full hall bath with tub and shower combination, glass enclosure ceramic tile floor, crown molding, lit make-up station and hall closet for extra storage. Second bedroom with wood laminate wood floor, crown molding, built-ins, full size washer and dryer (hidden in closet) included, freshly painted gray walls and ceiling fan. All new 6 panel doors and tilt-in windows. This is such a sweet home. Everything done to perfection. Come and visit, you might want to stay a while so bring your checkbook. Best location, across from wooded area.
Location
State PA
County Philadelphia
Area 19154 (19154)
Zoning RM2
Rooms
Other Rooms Living Room, Dining Room, Primary Bedroom, Kitchen, Bedroom 1
Interior
Interior Features Butlers Pantry, Kitchen - Eat-In
Hot Water Natural Gas
Heating Gas, Forced Air
Cooling Central A/C
Flooring Wood, Tile/Brick
Equipment Oven - Self Cleaning, Dishwasher, Disposal, Built-In Microwave
Fireplace N
Window Features Replacement
Appliance Oven - Self Cleaning, Dishwasher, Disposal, Built-In Microwave
Heat Source Natural Gas
Laundry Upper Floor
Exterior
Exterior Feature Patio(s)
Fence Other
Utilities Available Cable TV
Water Access N
Roof Type Shingle
Accessibility None
Porch Patio(s)
Garage N
Building
Story 2
Sewer Public Sewer
Water Public
Architectural Style Contemporary
Level or Stories 2
Additional Building Above Grade
New Construction N
Schools
School District The School District Of Philadelphia
Others
HOA Fee Include Common Area Maintenance,Ext Bldg Maint,Lawn Maintenance,Snow Removal,Trash,Water,Sewer
Tax ID 888660687
Ownership Condominium
Read Less Info
Want to know what your home might be worth? Contact us for a FREE valuation!

Our team is ready to help you sell your home for the highest possible price ASAP

Bought with Sheron A James • RE/MAX Centre Realtors
"My job is to find and attract mastery-based agents to the office, protect the culture, and make sure everyone is happy! "







