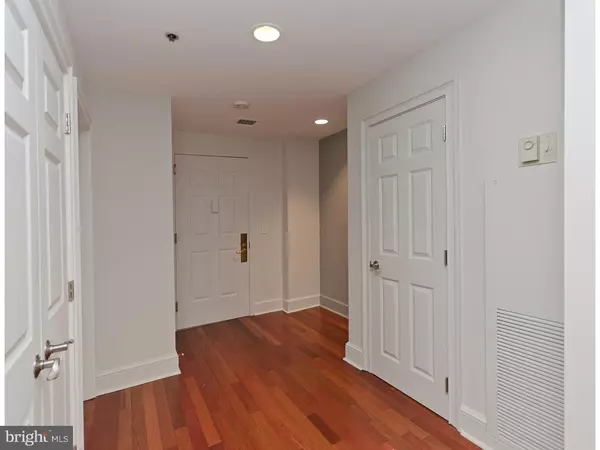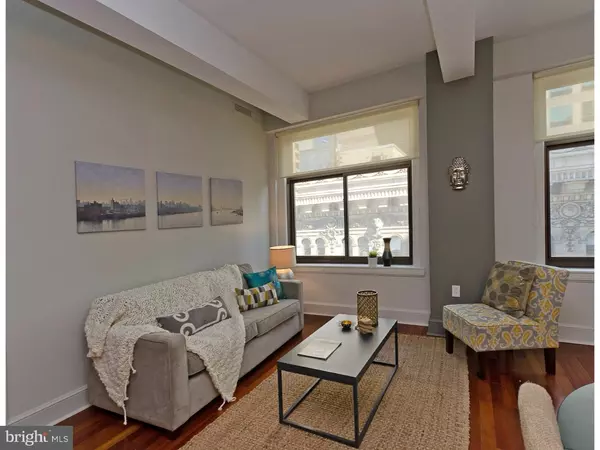$392,000
$395,000
0.8%For more information regarding the value of a property, please contact us for a free consultation.
1 Bed
2 Baths
1,001 SqFt
SOLD DATE : 06/21/2016
Key Details
Sold Price $392,000
Property Type Single Family Home
Sub Type Unit/Flat/Apartment
Listing Status Sold
Purchase Type For Sale
Square Footage 1,001 sqft
Price per Sqft $391
Subdivision Rittenhouse Square
MLS Listing ID 1002708704
Sold Date 06/21/16
Style Contemporary
Bedrooms 1
Full Baths 2
HOA Fees $779/mo
HOA Y/N N
Abv Grd Liv Area 1,001
Originating Board TREND
Annual Tax Amount $512
Tax Year 2016
Property Description
Rarely available at The Ellington. A unique opportunity for a beautiful, North West , large corner one-bedroom, two bathroom unit overlooking magnificent architectural details of the cityscape from the 18th floor. The open layout provides for a large open living room / dining room off the kitchen. The entire apartment is extremely bright, being lit by an entire wall of windows. A second full marble bath is conveniently located near the entry foyer. The large master bedroom is nearly 16' long with an en-suite marble bathroom and adjacent luxurious fitted master closet (formally the second bedroom). This spectacular condominium is located in one of Philadelphia's premiere neighborhoods just steps from the city's finest museums and galleries, posh boutiques, superb restaurants and the world's greatest real estate engine, Rittenhouse Square. The property offers concierge, 24-hour doorman, a fully equipped fitness center, club room and discount valet parking garage located next door to the building.
Location
State PA
County Philadelphia
Area 19102 (19102)
Zoning CMX5
Rooms
Other Rooms Living Room, Primary Bedroom, Kitchen
Interior
Interior Features Kitchen - Island, Elevator, Breakfast Area
Hot Water Electric
Heating Electric, Forced Air
Cooling Central A/C
Flooring Wood
Equipment Built-In Range, Oven - Self Cleaning, Disposal, Built-In Microwave
Fireplace N
Appliance Built-In Range, Oven - Self Cleaning, Disposal, Built-In Microwave
Heat Source Electric
Laundry Main Floor
Exterior
Utilities Available Cable TV
Waterfront N
Water Access N
Accessibility None
Parking Type On Street
Garage N
Building
Sewer Public Sewer
Water Public
Architectural Style Contemporary
Additional Building Above Grade
Structure Type 9'+ Ceilings
New Construction N
Schools
School District The School District Of Philadelphia
Others
Pets Allowed Y
HOA Fee Include Common Area Maintenance,Ext Bldg Maint,Snow Removal,Trash,Water,Sewer,Insurance,Management,Alarm System
Senior Community No
Tax ID 888114880
Ownership Condominium
Acceptable Financing Conventional
Listing Terms Conventional
Financing Conventional
Pets Description Case by Case Basis
Read Less Info
Want to know what your home might be worth? Contact us for a FREE valuation!

Our team is ready to help you sell your home for the highest possible price ASAP

Bought with Mary Genovese Colvin • BHHS Fox & Roach At the Harper, Rittenhouse Square

"My job is to find and attract mastery-based agents to the office, protect the culture, and make sure everyone is happy! "







