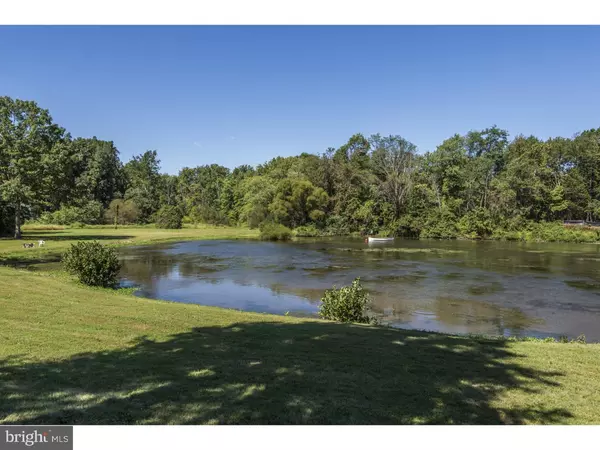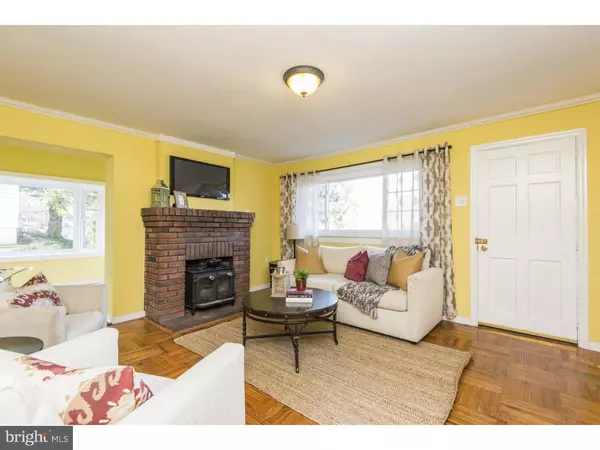$284,000
$295,000
3.7%For more information regarding the value of a property, please contact us for a free consultation.
3 Beds
2 Baths
1,416 SqFt
SOLD DATE : 03/31/2016
Key Details
Sold Price $284,000
Property Type Single Family Home
Sub Type Detached
Listing Status Sold
Purchase Type For Sale
Square Footage 1,416 sqft
Price per Sqft $200
Subdivision None Available
MLS Listing ID 1002700218
Sold Date 03/31/16
Style Cape Cod
Bedrooms 3
Full Baths 2
HOA Y/N N
Abv Grd Liv Area 1,416
Originating Board TREND
Year Built 1941
Annual Tax Amount $4,445
Tax Year 2016
Lot Size 0.546 Acres
Acres 0.55
Property Description
The picturesque setting for this charming Cape sets it apart from the moment you drive up. Once inside, don't miss the details that make this home so special. Enjoy the views of the pond from the large windows in the expansive living room featuring a brick fireplace with a wood burning stove insert, beautiful, refinished, patterned, dark wood floors and crown moldings. The gorgeous views continue from the seating at the bay window in the dining room. The kitchen stretches from front to back and features a curved window above the sink, glass front cabinets, new radiant heating and a sliding door to the large fenced-in backyard. There are two bedrooms on the first floor and a generous full bathroom with upgraded sink and vanity and a built in cabinet. A large family room off the living room continues the beautiful dark floors and has a vaulted ceiling, bay window view of the pond and french doors out to the back. The second floor is a master retreat! The master bath has a custom shower and radiant floor heating. The master bedroom overlooks the backyard and has refinished original flooring, a separate built-in air conditioning unit and a large walk in closet. All of the windows have been replaced as of 2012. The roof and gutters were replaced in 2010 with gutter filters added in 2011. The HVAC system with central air and new propane heating system were all installed last year. The clothes dryer, dishwasher and garbage disposal were all replaced within the last few months. Grab this one fast and make it yours!
Location
State PA
County Chester
Area East Pikeland Twp (10326)
Zoning R2
Rooms
Other Rooms Living Room, Dining Room, Primary Bedroom, Bedroom 2, Kitchen, Family Room, Bedroom 1
Basement Full, Unfinished
Interior
Interior Features Ceiling Fan(s), Wood Stove, Kitchen - Eat-In
Hot Water Electric
Heating Propane, Forced Air
Cooling Central A/C
Flooring Wood, Fully Carpeted, Tile/Brick
Fireplaces Number 1
Fireplaces Type Brick
Equipment Cooktop, Built-In Range, Dishwasher
Fireplace Y
Appliance Cooktop, Built-In Range, Dishwasher
Heat Source Bottled Gas/Propane
Laundry Basement
Exterior
Exterior Feature Patio(s)
Garage Spaces 3.0
Fence Other
Water Access N
View Water
Roof Type Pitched,Shingle
Accessibility None
Porch Patio(s)
Total Parking Spaces 3
Garage N
Building
Lot Description Front Yard, Rear Yard, SideYard(s)
Story 1
Sewer Public Sewer
Water Well
Architectural Style Cape Cod
Level or Stories 1
Additional Building Above Grade
New Construction N
Schools
Elementary Schools East Pikeland
Middle Schools Phoenixville Area
High Schools Phoenixville Area
School District Phoenixville Area
Others
Senior Community No
Tax ID 26-02 -0185
Ownership Fee Simple
Read Less Info
Want to know what your home might be worth? Contact us for a FREE valuation!

Our team is ready to help you sell your home for the highest possible price ASAP

Bought with Michael Santolupo • Keller Williams Real Estate - Media
"My job is to find and attract mastery-based agents to the office, protect the culture, and make sure everyone is happy! "







