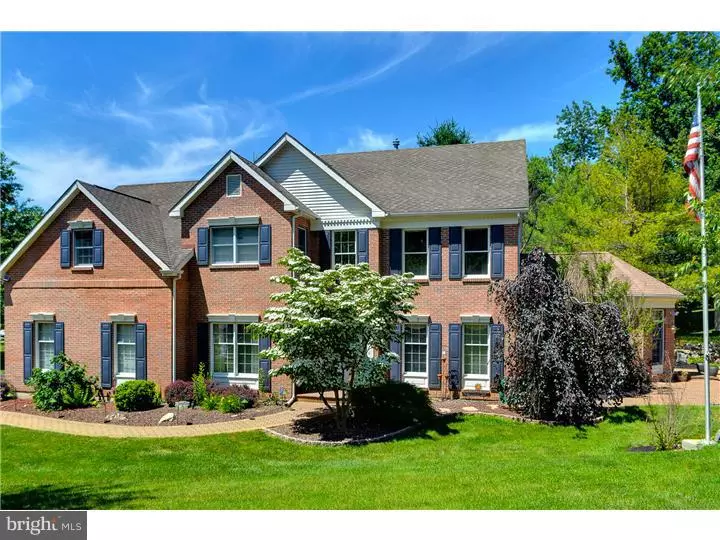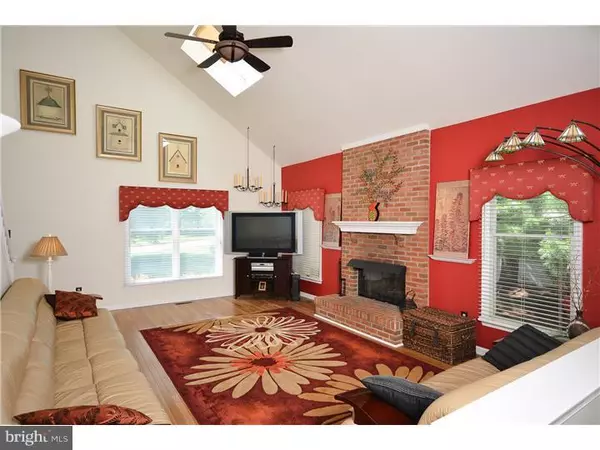$482,500
$499,500
3.4%For more information regarding the value of a property, please contact us for a free consultation.
4 Beds
3 Baths
3,300 SqFt
SOLD DATE : 08/19/2016
Key Details
Sold Price $482,500
Property Type Single Family Home
Sub Type Detached
Listing Status Sold
Purchase Type For Sale
Square Footage 3,300 sqft
Price per Sqft $146
Subdivision Uwchlan Hunt
MLS Listing ID 1002694524
Sold Date 08/19/16
Style Colonial
Bedrooms 4
Full Baths 2
Half Baths 1
HOA Fees $20/ann
HOA Y/N Y
Abv Grd Liv Area 3,300
Originating Board TREND
Year Built 1994
Annual Tax Amount $8,957
Tax Year 2016
Lot Size 0.786 Acres
Acres 0.79
Lot Dimensions 1X1
Property Description
Unbelievable Home for the Price in Downingtown School District! Let me ENTERTAIN You! PARTY-PERFECT Inside and Out for both casual or formal entertaining, this stylish, brick front residence sits regally upon the exquisitely landscaped .79 acre home site! STUNNING Sun Room Addition/Volume Ceiling opens to large,custom paver patio, professionally landscaped yards and expansive custom deck. To create memorable dinners, a custom gourmet Goebel eat-in kitchen has been added. Enjoy the elegant cabinetry, gorgeous upscale granite counters/island and upgraded appliances as you create culinary masterpieces with ease! A superb floor plan allows smooth flow from room to room and inside to out when hosting a crowd for the big game, July 4th barbeque, or that formal anniversary party. Gleaming Hardwood Floors, Custom Tile Floors and Upgraded Carpet fill the spacious rooms. Lighting and Bath updates add to the allure of this special home. 1st: Grand 2 Story Foyer, Study, Formal Living Room, Hospitality/Bar Room, Formal Dining Room, Eat-In Kitchen w/Center Island Bar, Family Room w/Vaulted Ceiling/Brick Fireplace, Powder Room, Laundry Room. 2nd: Roomy Master Retreat w/Sitting Area/Master Bath w/new Granite Double Vanity/Posh Tub/Shower, 3 Additional Charming Bedrooms, Updated Hall Bath,NEW HEATING SYSTEM & ROOF. This truly unique, special property offers pleasing everyday living space and phenomenal fun space! Fabulous, sidewalk Uwchlan Hunt community is located with easy walking access to Struble Trail, Uwchlan Trail system and parks. A short drive or bike ride brings you to spectacular Marsh Creek Lake/Park. One of a kind! Listing agent is related to seller. Buyers responsible for any HOA capital contribution.
Location
State PA
County Chester
Area Uwchlan Twp (10333)
Zoning RA
Rooms
Other Rooms Living Room, Dining Room, Primary Bedroom, Bedroom 2, Bedroom 3, Kitchen, Family Room, Bedroom 1, Laundry, Other, Attic
Basement Full, Unfinished
Interior
Interior Features Primary Bath(s), Kitchen - Island, Butlers Pantry, Skylight(s), Wet/Dry Bar, Kitchen - Eat-In
Hot Water Natural Gas, Propane
Heating Gas, Propane, Forced Air
Cooling Central A/C
Flooring Wood, Fully Carpeted, Tile/Brick
Fireplaces Number 1
Fireplaces Type Brick, Gas/Propane
Equipment Cooktop, Oven - Wall, Oven - Double, Oven - Self Cleaning, Dishwasher, Disposal, Built-In Microwave
Fireplace Y
Appliance Cooktop, Oven - Wall, Oven - Double, Oven - Self Cleaning, Dishwasher, Disposal, Built-In Microwave
Heat Source Natural Gas, Bottled Gas/Propane
Laundry Main Floor
Exterior
Exterior Feature Deck(s), Patio(s)
Parking Features Inside Access
Garage Spaces 5.0
Utilities Available Cable TV
Water Access N
Roof Type Pitched,Shingle
Accessibility None
Porch Deck(s), Patio(s)
Attached Garage 2
Total Parking Spaces 5
Garage Y
Building
Lot Description Cul-de-sac, Open, Front Yard, Rear Yard, SideYard(s)
Story 2
Foundation Concrete Perimeter
Sewer Public Sewer
Water Public
Architectural Style Colonial
Level or Stories 2
Additional Building Above Grade
Structure Type Cathedral Ceilings,9'+ Ceilings,High
New Construction N
Schools
School District Downingtown Area
Others
HOA Fee Include Common Area Maintenance
Senior Community No
Tax ID 33-03 -0159
Ownership Fee Simple
Security Features Security System
Read Less Info
Want to know what your home might be worth? Contact us for a FREE valuation!

Our team is ready to help you sell your home for the highest possible price ASAP

Bought with Cory Mcdonald • EveryHome Realtors
"My job is to find and attract mastery-based agents to the office, protect the culture, and make sure everyone is happy! "







