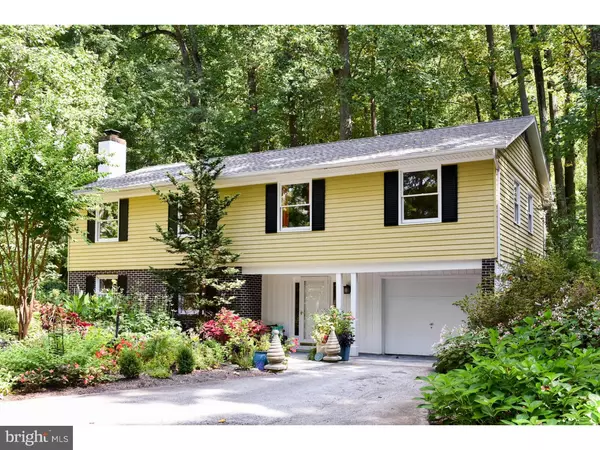$314,900
$314,900
For more information regarding the value of a property, please contact us for a free consultation.
3 Beds
2 Baths
1,909 SqFt
SOLD DATE : 11/16/2015
Key Details
Sold Price $314,900
Property Type Single Family Home
Sub Type Detached
Listing Status Sold
Purchase Type For Sale
Square Footage 1,909 sqft
Price per Sqft $164
Subdivision Stonebridge
MLS Listing ID 1002694888
Sold Date 11/16/15
Style Ranch/Rambler,Raised Ranch/Rambler
Bedrooms 3
Full Baths 2
HOA Y/N N
Abv Grd Liv Area 1,909
Originating Board TREND
Year Built 1972
Annual Tax Amount $4,530
Tax Year 2015
Lot Size 1.202 Acres
Acres 1.2
Lot Dimensions 0X0
Property Description
Set back on a private, partially wooded 1.2 acre lot in sought after Uwchlan Township, this well-maintained 3 Bedroom, 2 Bath Raised Ranch boasts 1900 sf of comfortable living space. A paver walkway and lovely gardens with blooming flowers and perennials lead up to an inviting entry into the Lower Level w/Fireside Family Room, Studio/Office, Laundry Area and access to the Garage. The Upper Level presents an updated Kitchen w/42" cabinetry and hardwood floors, adjoining Dining Room w/hardwood floors and Andersen sliding door to newly painted Deck, spacious Living Room, Master Bedroom w/granite vanity and 2 Bedrooms that share an updated Hall Bath. If you enjoy the outdoors and are looking for some privacy, this could be what you're looking for. You can entertain or relax with ease on your Deck or Patio, which are surrounded by mature trees and lush landscaped gardens. Other notable features include: Central Air Conditioning, Newer Roof on House and Shed, New Hot Water Heater, New Well Pump & Updated Bathrooms! Ideal location that's just minutes to all 3 Downingtown East Schools (Uwchlan Hills Elementary), YMCA, Golf Center, Target, Train Stations, PA Turnpike and other Major Roadways. Great Opportunity to Own a Single Home on an Oversized Lot in an Ultra-Convenient Location! Move-In Condition!
Location
State PA
County Chester
Area Uwchlan Twp (10333)
Zoning R1
Rooms
Other Rooms Living Room, Dining Room, Primary Bedroom, Bedroom 2, Kitchen, Family Room, Bedroom 1, Laundry, Other
Basement Full
Interior
Interior Features Primary Bath(s), Butlers Pantry, Stall Shower, Breakfast Area
Hot Water Electric
Heating Oil, Forced Air
Cooling Central A/C
Flooring Wood, Fully Carpeted, Tile/Brick
Fireplaces Number 1
Fireplaces Type Brick
Equipment Built-In Range, Oven - Self Cleaning, Dishwasher, Disposal
Fireplace Y
Appliance Built-In Range, Oven - Self Cleaning, Dishwasher, Disposal
Heat Source Oil
Laundry Main Floor
Exterior
Exterior Feature Deck(s), Patio(s)
Garage Inside Access, Garage Door Opener
Garage Spaces 4.0
Utilities Available Cable TV
Waterfront N
Water Access N
Accessibility None
Porch Deck(s), Patio(s)
Parking Type Driveway, Attached Garage, Other
Attached Garage 1
Total Parking Spaces 4
Garage Y
Building
Lot Description Trees/Wooded
Foundation Brick/Mortar
Sewer Public Sewer
Water Well
Architectural Style Ranch/Rambler, Raised Ranch/Rambler
Additional Building Above Grade
New Construction N
Schools
Elementary Schools Uwchlan Hills
Middle Schools Lionville
High Schools Downingtown High School East Campus
School District Downingtown Area
Others
Tax ID 33-04 -0050.01A0
Ownership Fee Simple
Read Less Info
Want to know what your home might be worth? Contact us for a FREE valuation!

Our team is ready to help you sell your home for the highest possible price ASAP

Bought with Kim C Esposito • Long & Foster Real Estate, Inc.

"My job is to find and attract mastery-based agents to the office, protect the culture, and make sure everyone is happy! "







