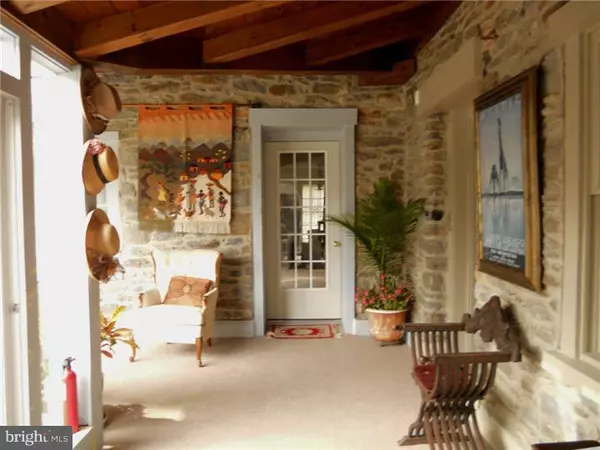$436,500
$450,000
3.0%For more information regarding the value of a property, please contact us for a free consultation.
5 Beds
2 Baths
3,215 SqFt
SOLD DATE : 12/30/2015
Key Details
Sold Price $436,500
Property Type Single Family Home
Sub Type Detached
Listing Status Sold
Purchase Type For Sale
Square Footage 3,215 sqft
Price per Sqft $135
Subdivision None Available
MLS Listing ID 1002686914
Sold Date 12/30/15
Style Farmhouse/National Folk
Bedrooms 5
Full Baths 2
HOA Y/N N
Abv Grd Liv Area 3,215
Originating Board TREND
Year Built 1790
Annual Tax Amount $7,412
Tax Year 2015
Lot Size 5.000 Acres
Acres 5.0
Lot Dimensions IRREG
Property Description
This beautifully restored 1790 farm house is well maintained, very energy efficient and is nestled in on a private 5 acre parcel. It features; center foyer which leads to both the beautiful living room w/FP and a large dining room with beamed ceilings and hard wood floors. Next is the large eat in kit with all updated appliances and off the kit is the light and bright Fla.room. More over, the main bed room is on the 1st floor with its own HVAC, FP,two closets and main bath. The second fl. offers hdwd fls and beamed ceilings,a full bath and 4 sizeable bedrooms( one BR 15 x 20 potentially could be divided into a familyrm + separate bedroom). Additional, features are all updated energy efficient windows, newer heating system, 500gal propane tank for heating, Generator as a back up system, a state of the art tankless Well McLain water heater,water softener & water purifier, updated electrical, security system, shed, stone barn with a 12X15 garage door & opener, plus the property has it's own pond!!
Location
State PA
County Bucks
Area West Rockhill Twp (10152)
Zoning RC
Rooms
Other Rooms Living Room, Dining Room, Primary Bedroom, Bedroom 2, Bedroom 3, Kitchen, Bedroom 1, Other, Attic
Basement Full, Unfinished, Drainage System
Interior
Interior Features Ceiling Fan(s), Exposed Beams, Stall Shower, Kitchen - Eat-In
Hot Water Propane
Heating Propane, Hot Water, Baseboard, Zoned
Cooling Central A/C, Wall Unit
Flooring Wood
Fireplaces Type Brick
Equipment Oven - Self Cleaning, Dishwasher
Fireplace N
Window Features Energy Efficient,Replacement
Appliance Oven - Self Cleaning, Dishwasher
Heat Source Bottled Gas/Propane
Laundry Main Floor
Exterior
Exterior Feature Porch(es)
Parking Features Garage Door Opener
Garage Spaces 7.0
Water Access N
Roof Type Pitched,Slate
Accessibility None
Porch Porch(es)
Total Parking Spaces 7
Garage Y
Building
Lot Description Irregular, Level, Trees/Wooded, Front Yard, Rear Yard, SideYard(s)
Story 2
Foundation Stone
Sewer On Site Septic
Water Well
Architectural Style Farmhouse/National Folk
Level or Stories 2
Additional Building Above Grade
New Construction N
Schools
High Schools Pennridge
School District Pennridge
Others
Tax ID 52-003-095
Ownership Fee Simple
Security Features Security System
Acceptable Financing Conventional
Listing Terms Conventional
Financing Conventional
Read Less Info
Want to know what your home might be worth? Contact us for a FREE valuation!

Our team is ready to help you sell your home for the highest possible price ASAP

Bought with Jeffrey Haring • Narrow Gate Real Estate LLC
"My job is to find and attract mastery-based agents to the office, protect the culture, and make sure everyone is happy! "







